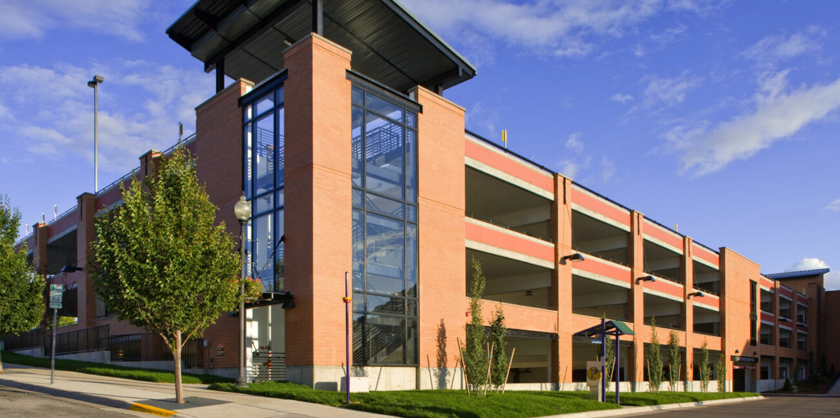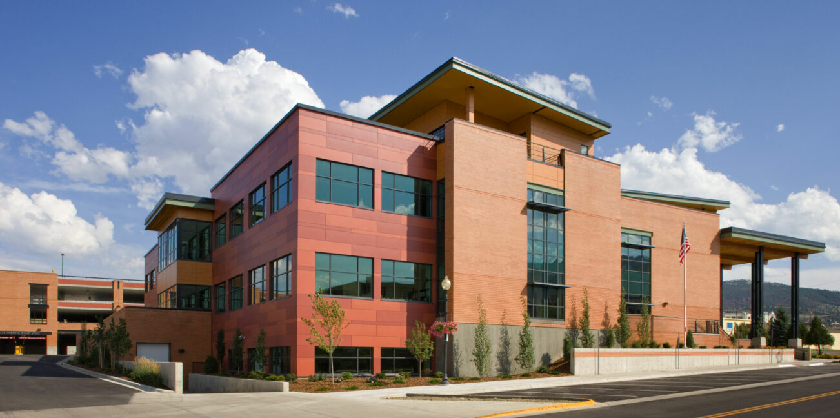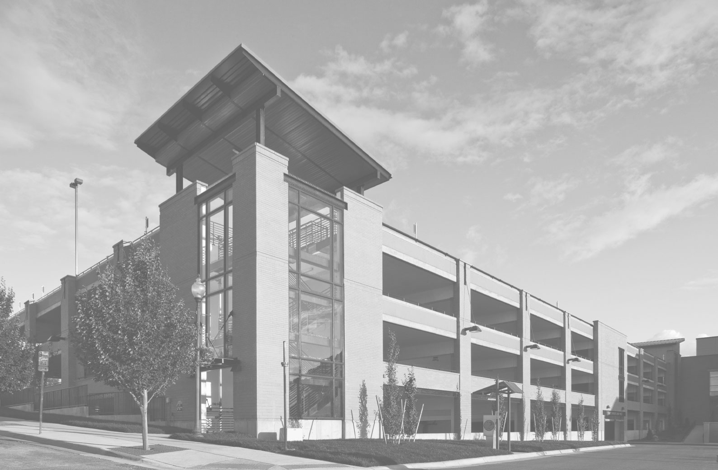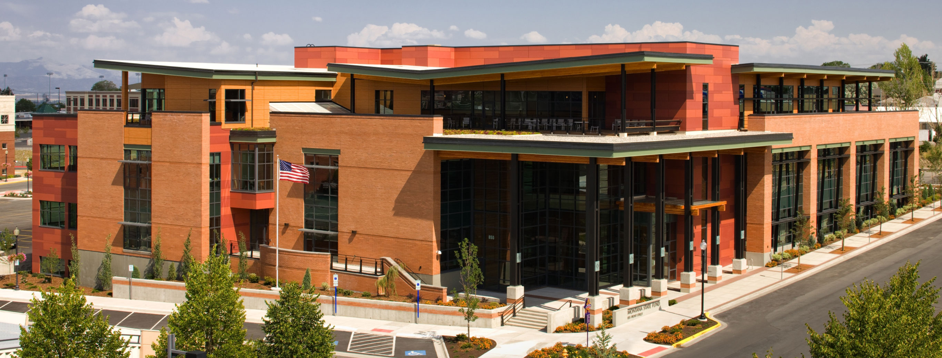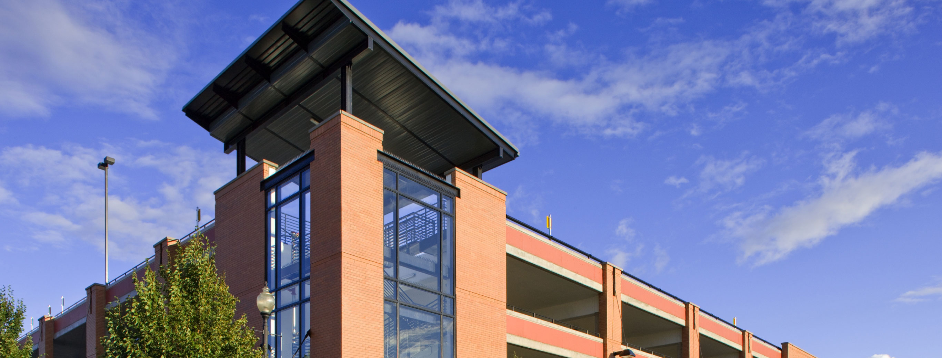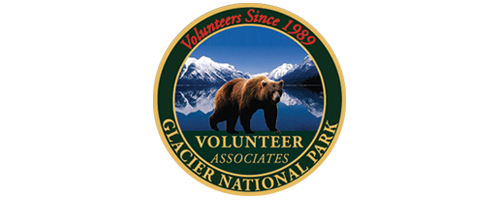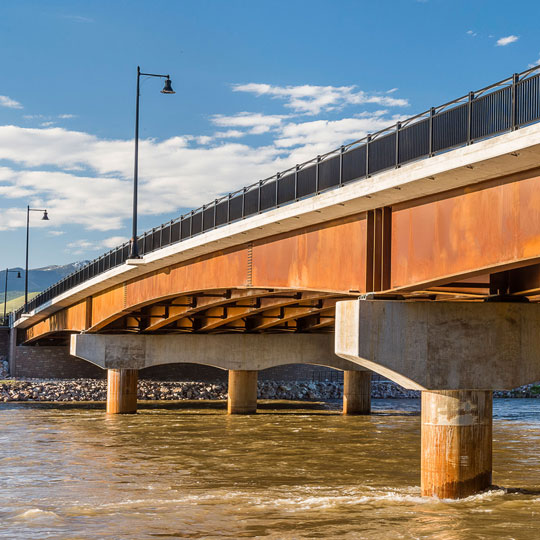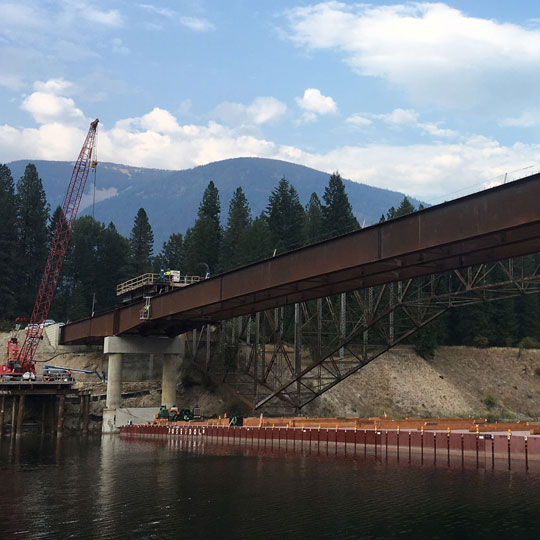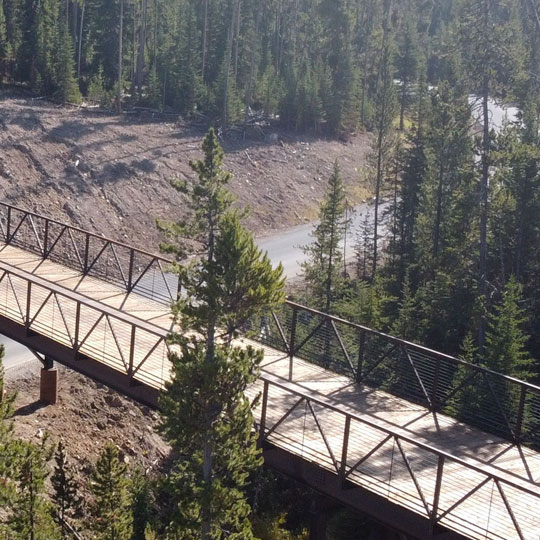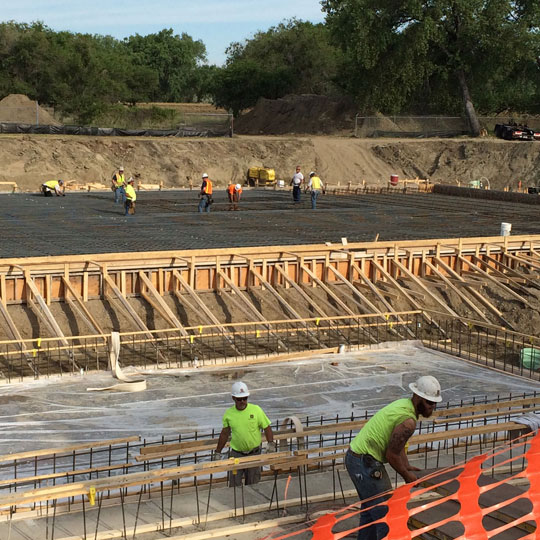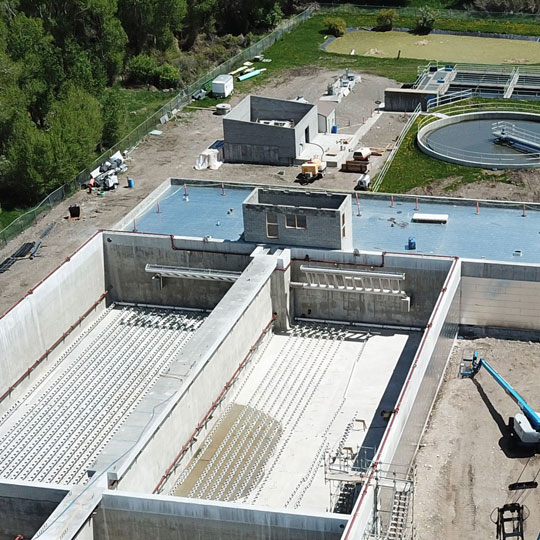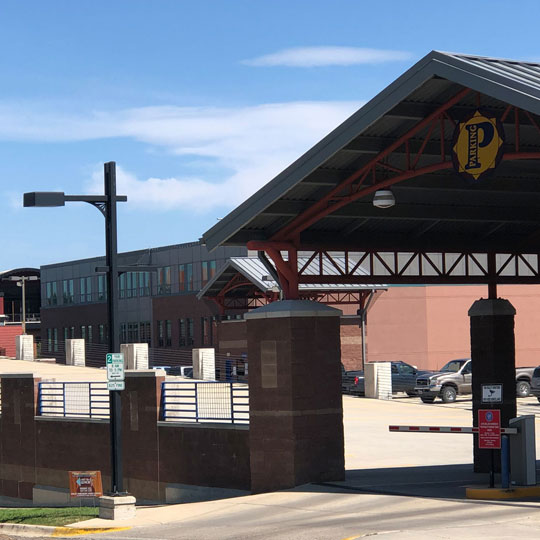The 15th Street Parking Garage is a multi-level parking structure housing a minimum of 350 cars to service the Montana State Fund Office Building during business hours and will provide parking for the Federal Building Complex, Conference Center, the Great Northern Town Center, and other adjacent businesses after hours and on weekends. The location of the parking structure was originally planned for the site of the existing 15th Street parking lot currently positioned between 14th and 15th Streets and along Front Street. Early in the design process for the Montana State Fund Office Building and the Parking Garage, it was decided that layout of the two project sites could be reconfigured if the resulting lot arrangement better suited both projects.
The design of the parking structure commenced with a joint design charette for the two projects (The City of Helena Parking Garage and Montano State Fund) and focused on site design and building footprint/location. Through the charette and subsequent design workshops for the projects it was determined that both projects would be best served by some rearrangement of the lot lines. After the design charette, the design team met with City and Parking Commission representatives to develop a broad list of needs and goals specifically for the parking garage.
Project
Highlights

