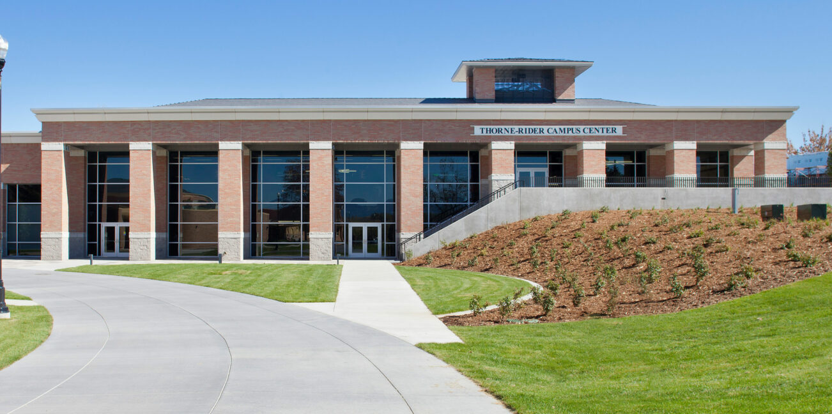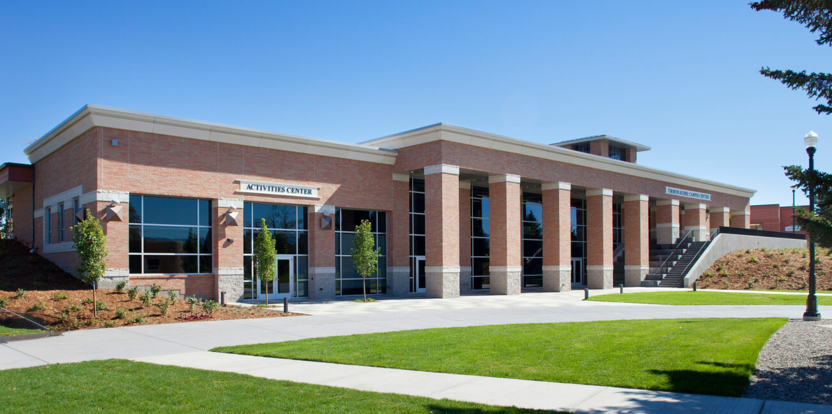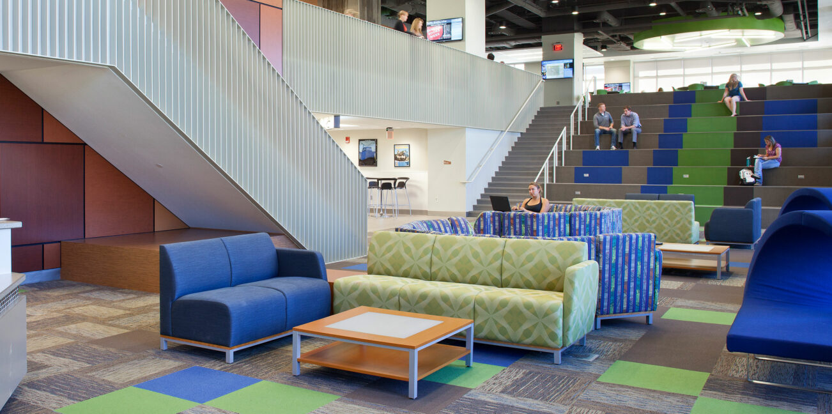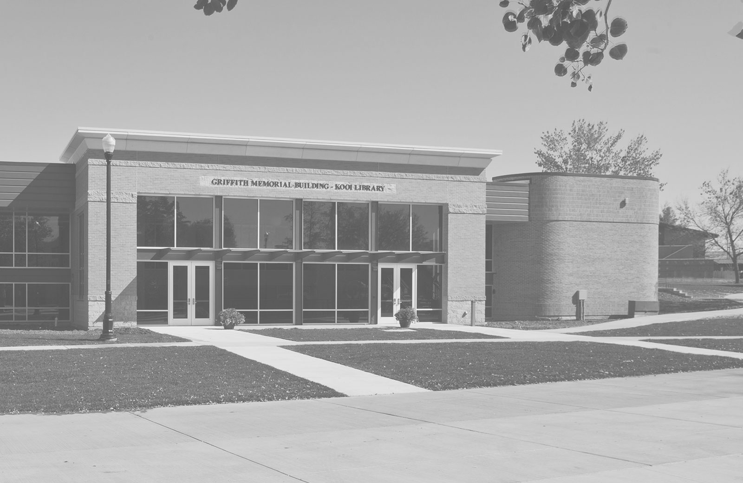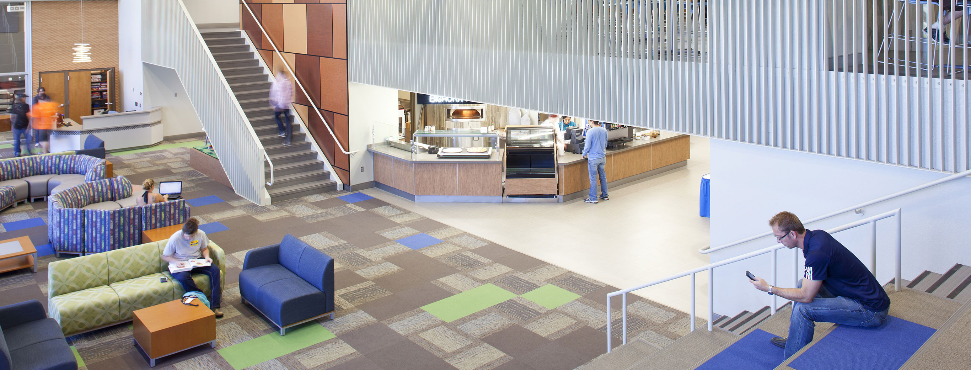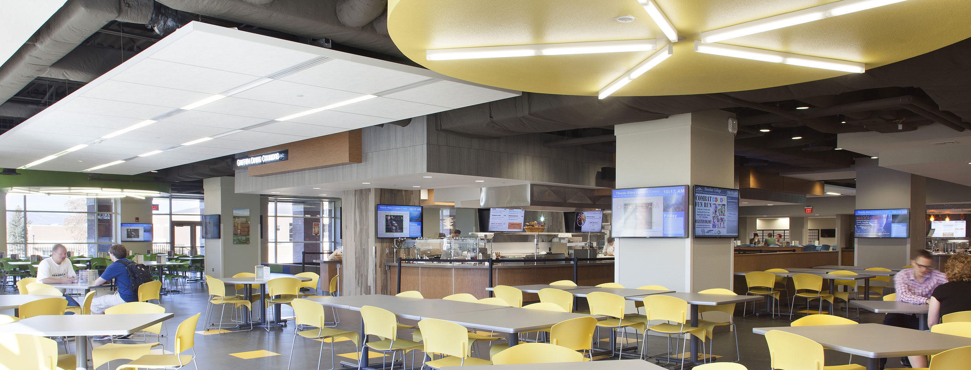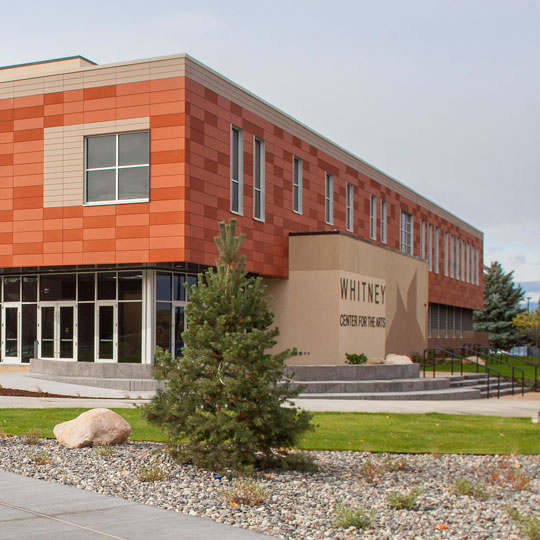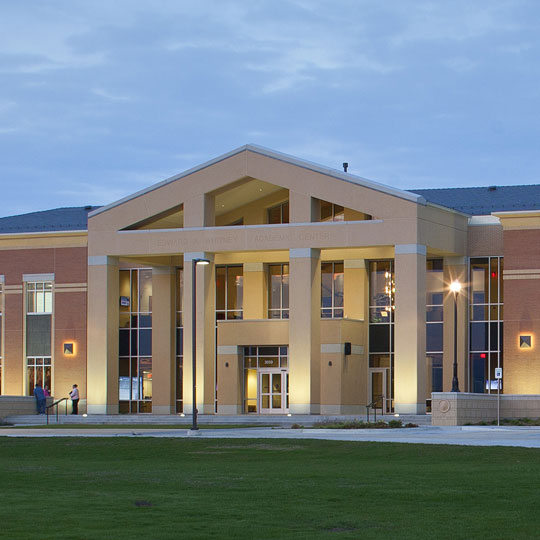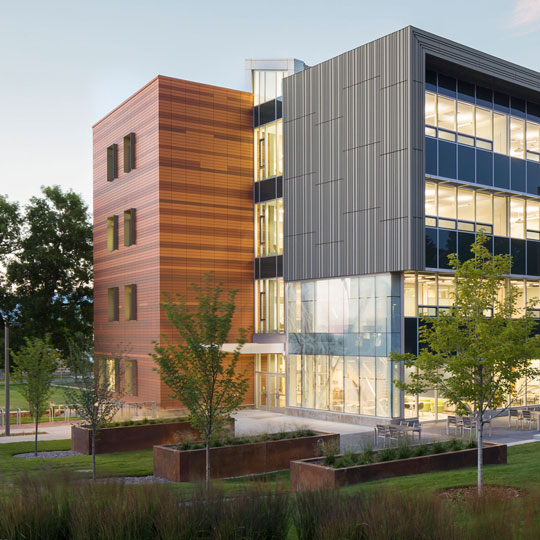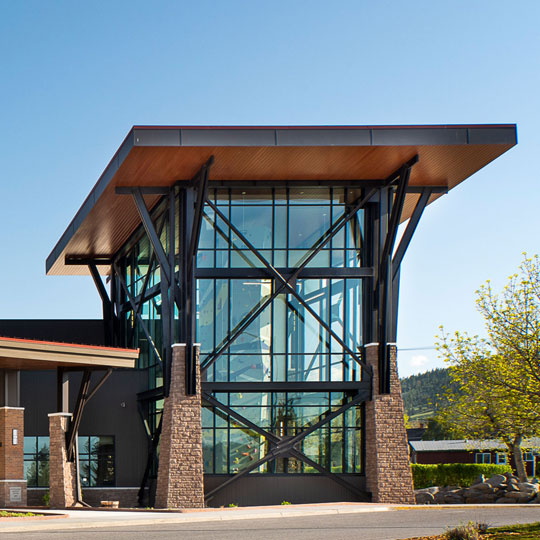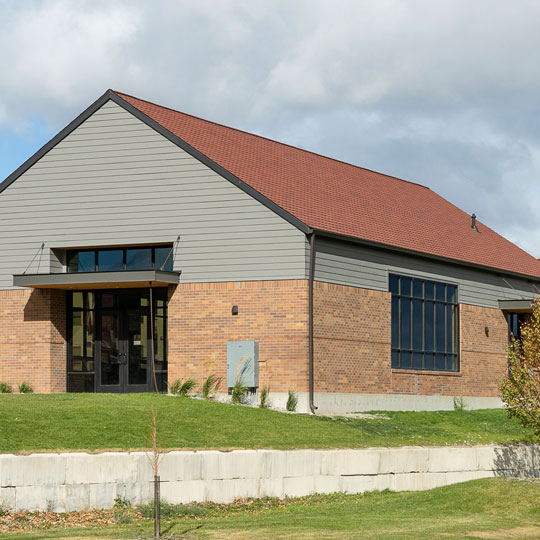Project
Highlights
DAC acted as Construction Manager for this new campus center at Sheridan College, encompassing a total of 28,972 sq ft — 12,000 of new additions, 16,000 of heavy renovation, and 3.8 acres of site development. The building provides a state-of-the-art student center for the current student population, while also allowing for the school’s future potential growth. Among the updated facilities are the Campus' main Kitchen and Dining Commons (also open to the public), Student government and clubs meeting rooms, Activities Room (flex space for campus use), Big Horn Pizza Kitchen, Student Lounge and Gathering Spaces, a Veterans Lounge and support space' Campus Police offices, Student Life and Housing Department offices and the Campus central Mail Room.
