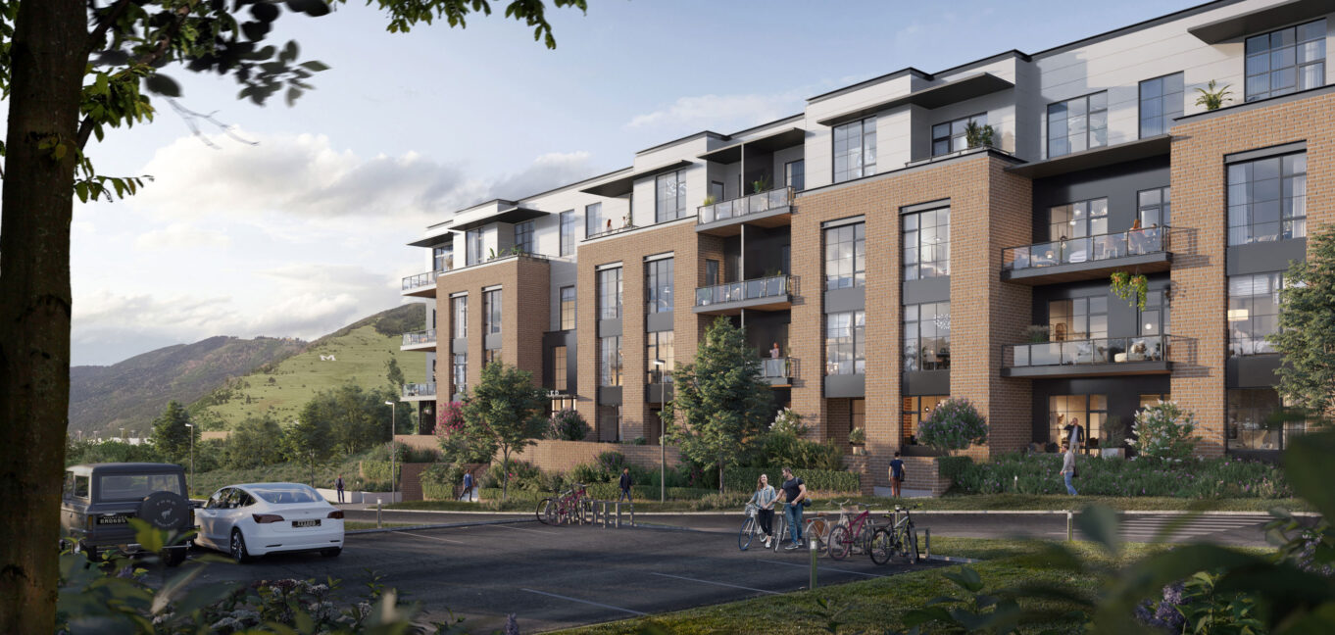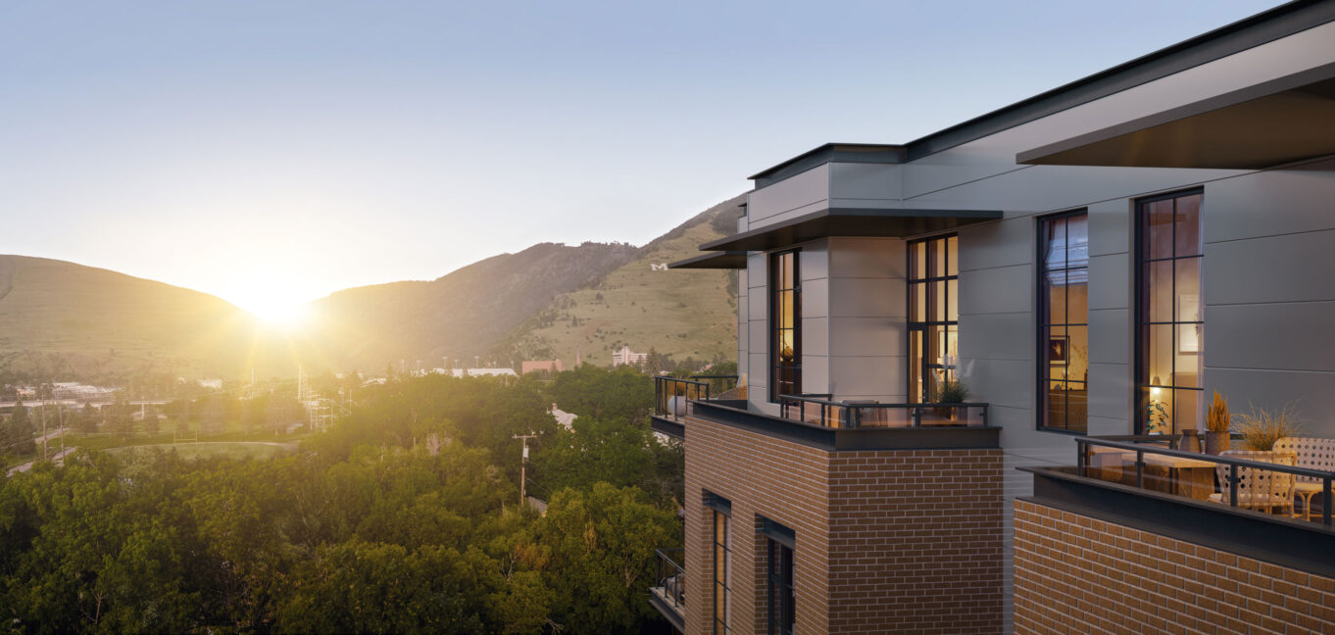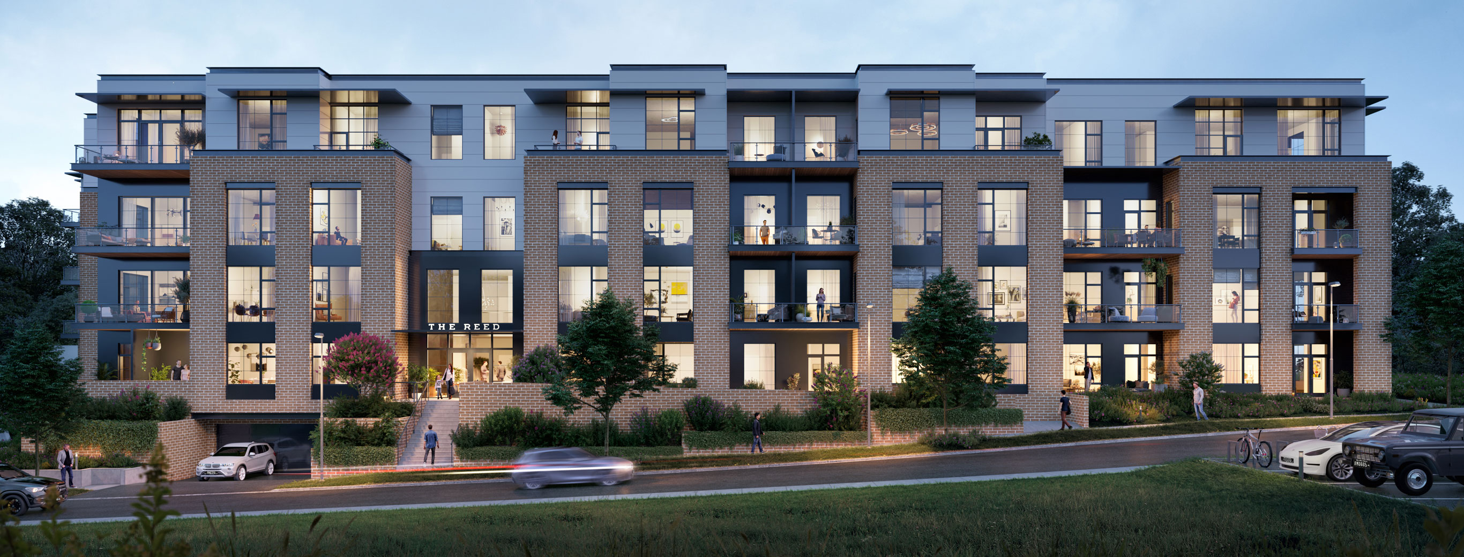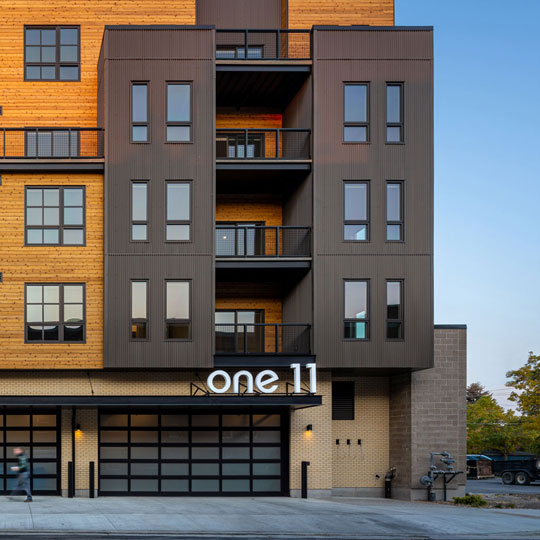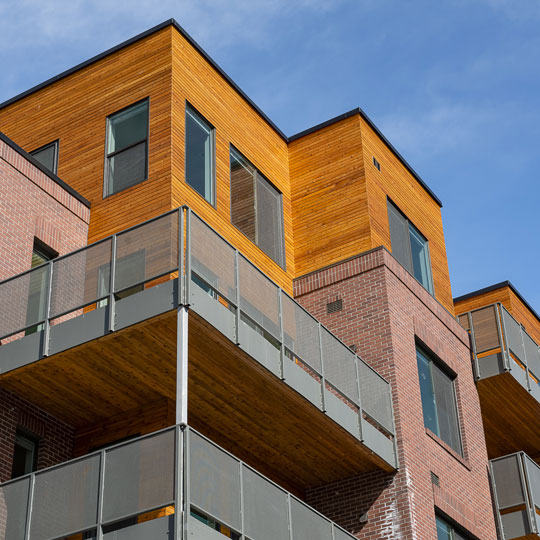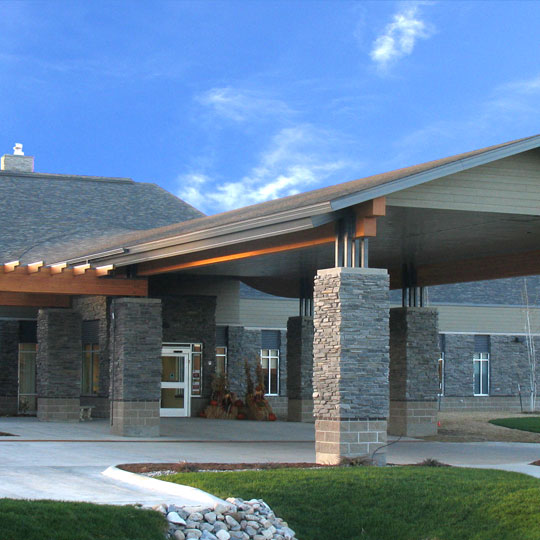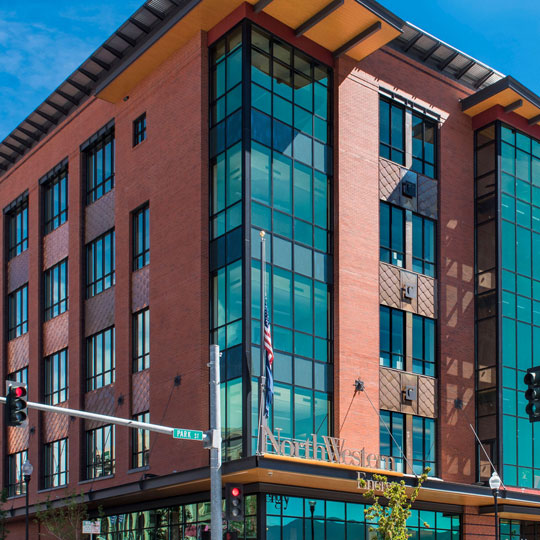Project
Highlights
The Reed Condos project consists of a 30,000 square foot underground parking structure and two condo building structures. The main condo building is 4 floors above grade with 40 units and is roughly 59,000 square feet and the second is an affordable housing condo building that is 2 floors above grade with 8 units and is roughly 4,500 square feet. The foundation consists of a below grade concrete parking structure with a ground level post-tension deck, with all wood framing above. Also included in the scope is the complete site development, including landscaping, as well as improvements to adjacent City streets and utilities.
