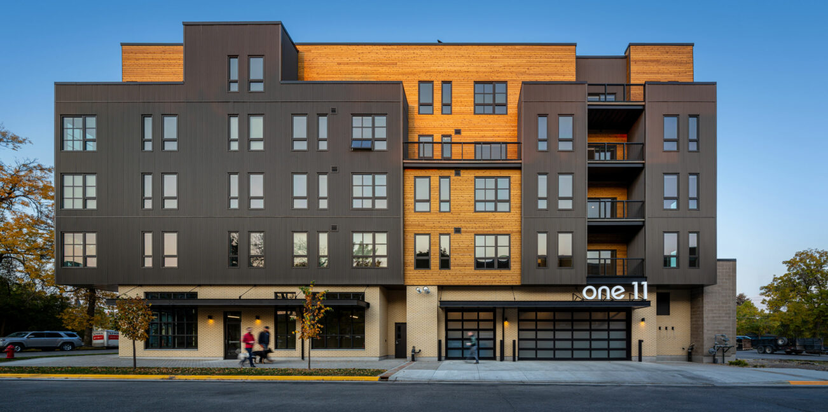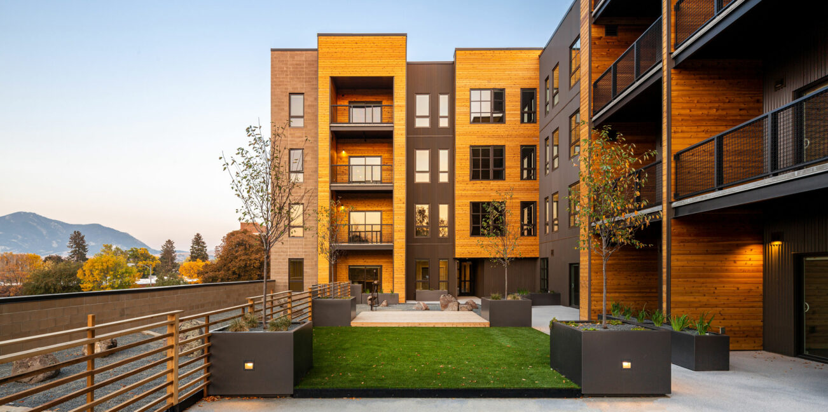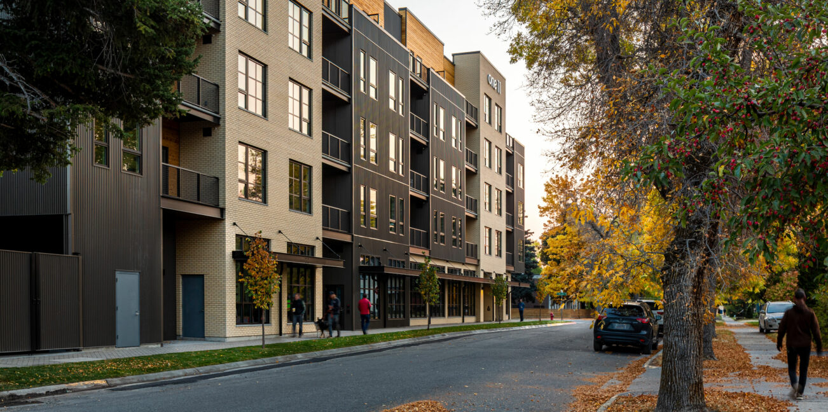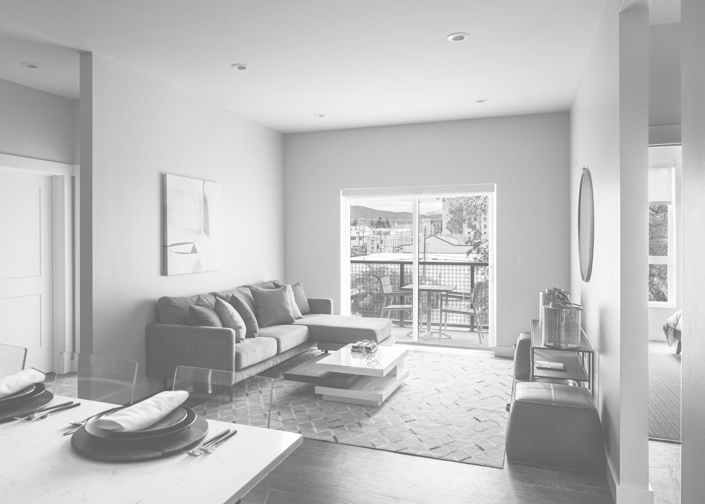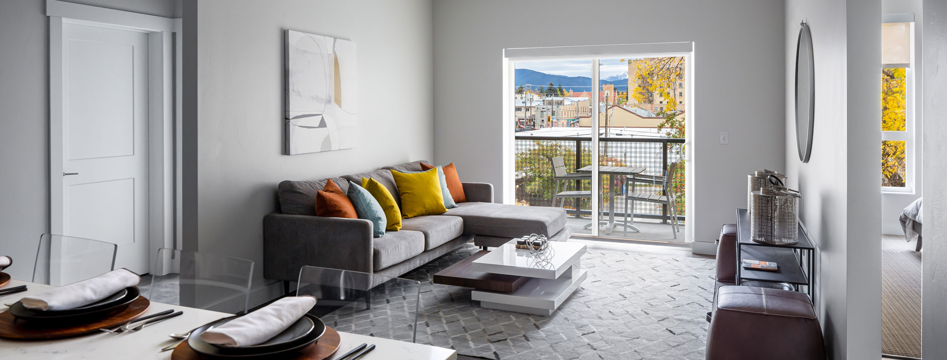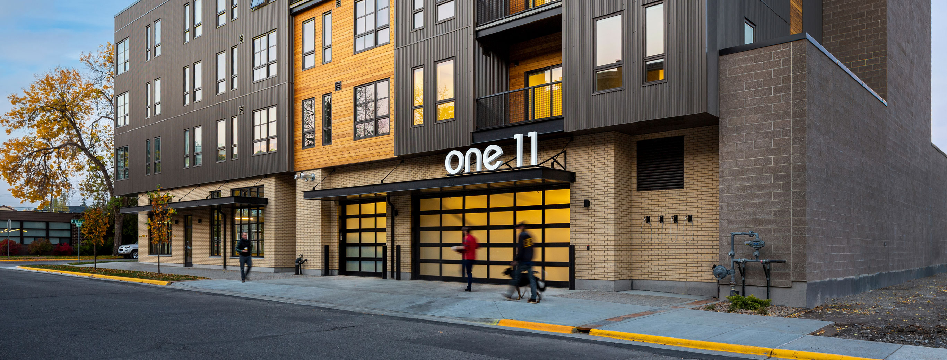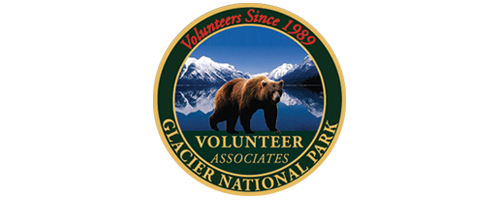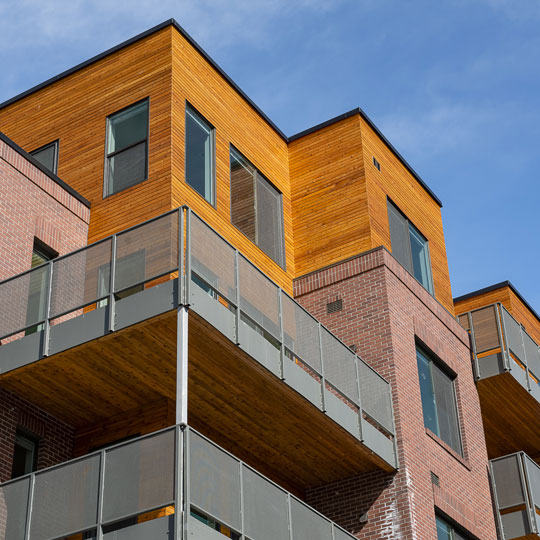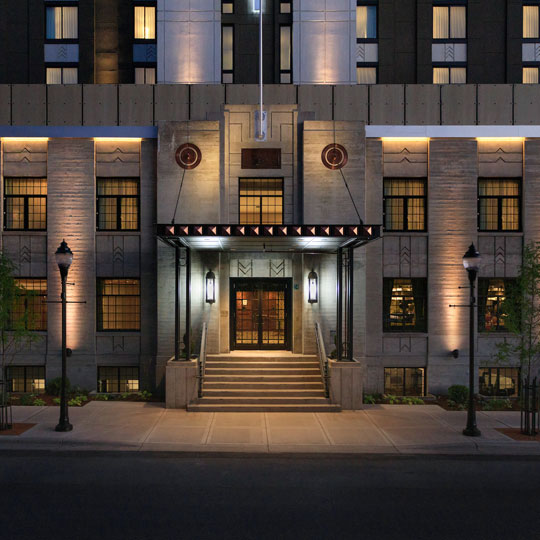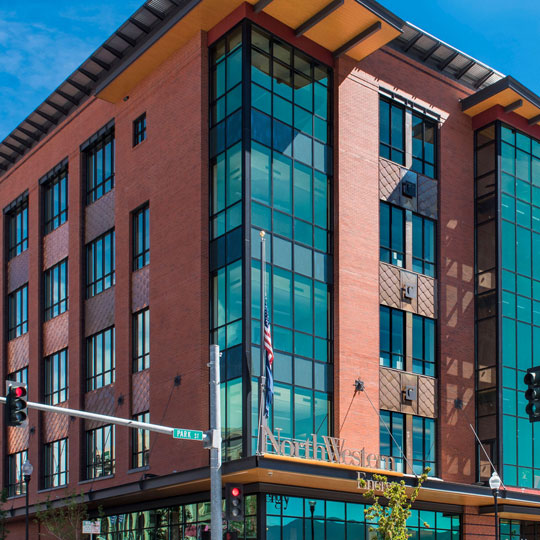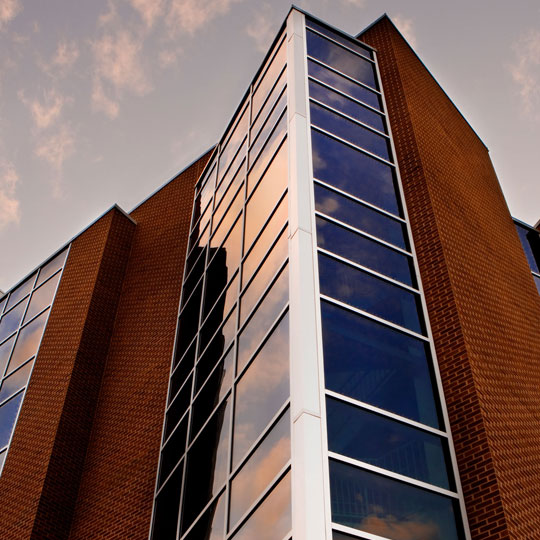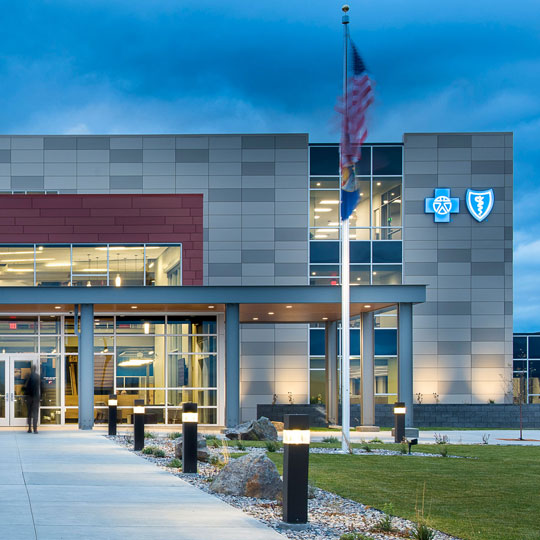Project
Highlights
DAC was brought on to lead construction for this multi-use 5-story building, designed by SMA architects and located in Bozeman, Montana. The single level post-tension concrete podium structure separates the parking, lobby, and amenities, from the 4 levels of wood construction above, featuring 55 Apartments. Included in the design are a common lounge, a 2nd floor courtyard with an outdoor kitchen and fire pit, and a ski/bike storage room complete with a custom workbench. The building also features meeting rooms, a secure parking garage, and two ground floor tenant spaces. Although parts of the construction process were complicated by unexpected cold snaps, the whole team was able to pivot together to keep things running smoothly.
