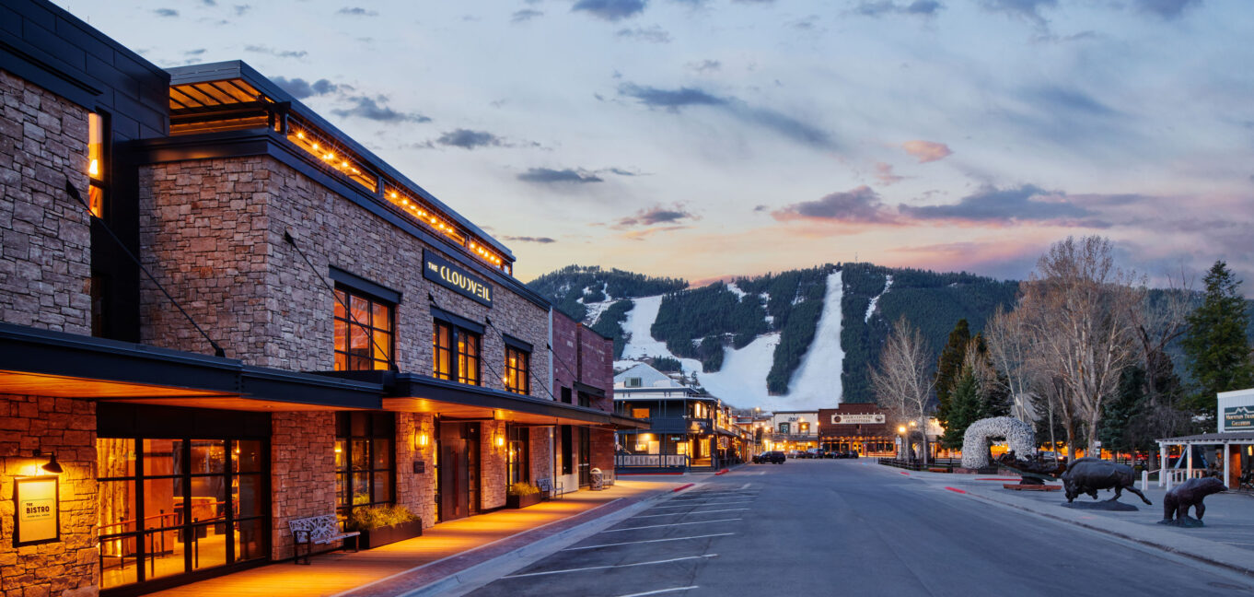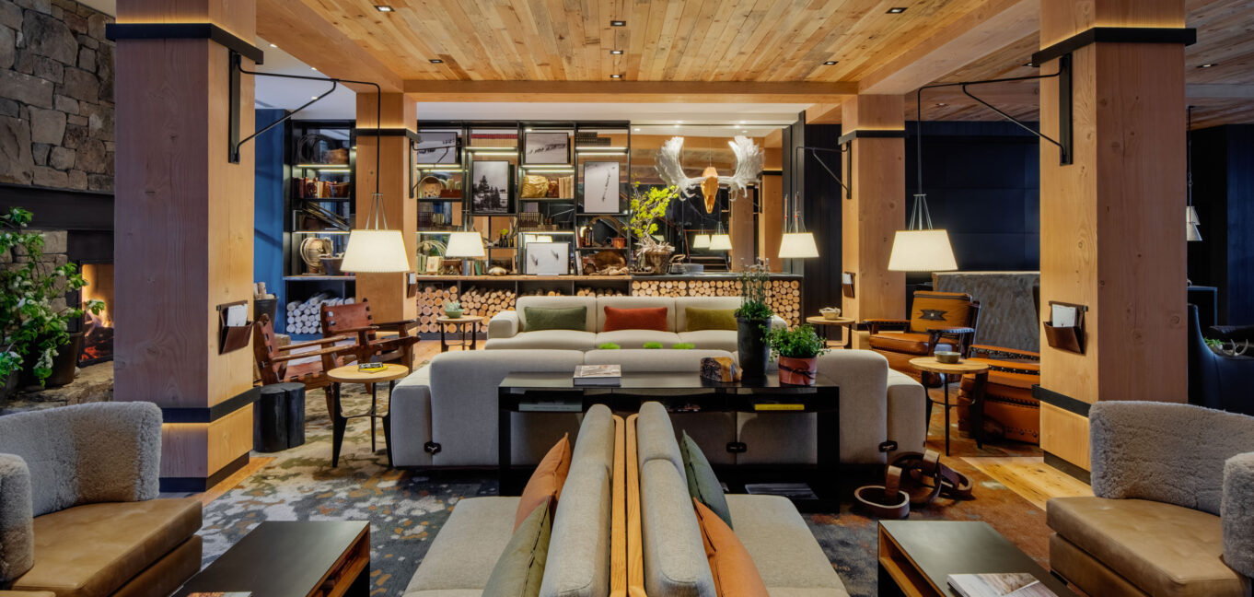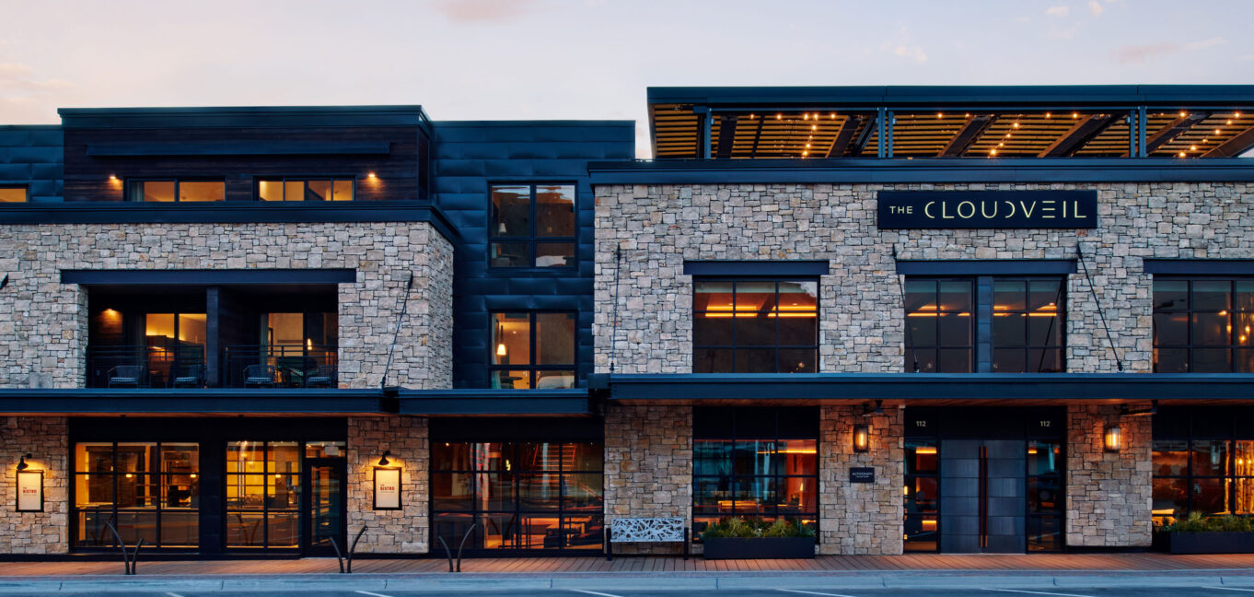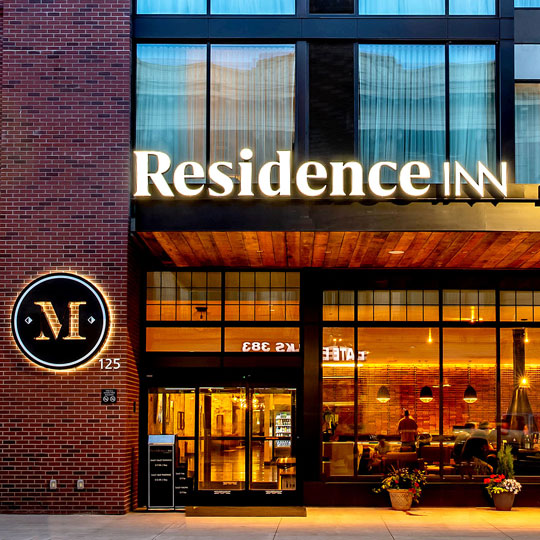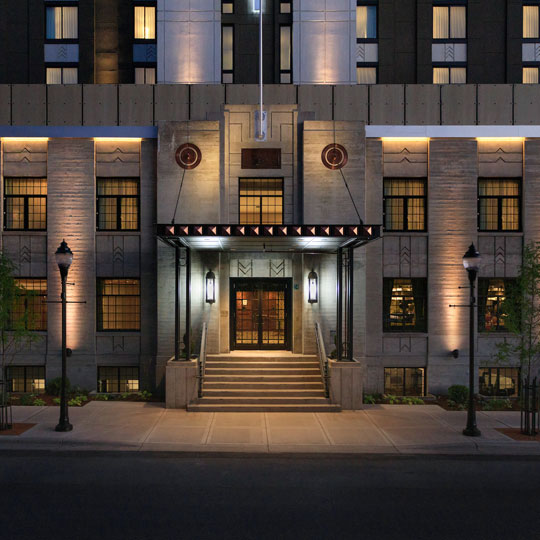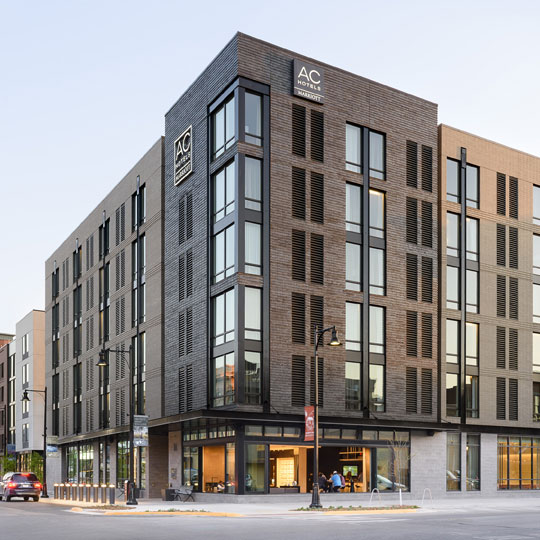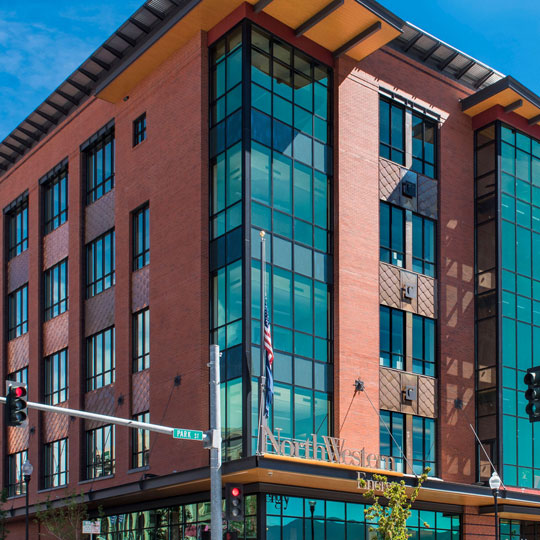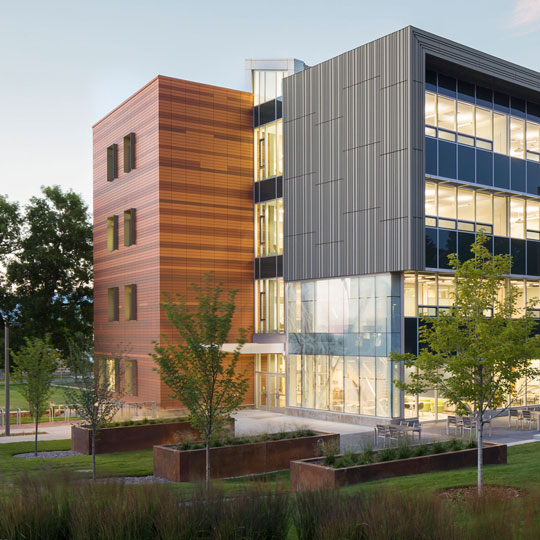The Cloudveil is a 100-room, Marriott Autograph Hotel located just off the Town Square in the heart of Jackson Hole, Wyoming. The Cloudveil is three stories and delivers 125,300 SF between two (2) towers tied together via a full glass connector/ entrance capped with a 2nd-level connector roof-top patio. The Cloudveil provides a 22,400 SF underground valet parking level, delivering seventy-nine (79) parking stalls utilizing hydraulic vehicle lifts to increase parking count beyond the available floor area. The underground level contains an additional 7,500 SF of hotel administrative offices, housekeeping/laundry/linen services, food storage, and mechanical/electrical/IT equipment rooms.
The Hotel’s Main Level features a 3,881 SF Lobby with timber, iron, and leather accents. The Hotel Lobby provides entrance to a 4,200 SF, full-service bar and grill with an outdoor patio. The Main Level’s West Tower features six (6) guest rooms and public restrooms. The Main Level’s East Tower features fifteen (15) guest rooms, a 763 SF fitness room, pool, spa restrooms, and a 550 SF retail space accessed from Deloney Street.
The hotel’s second level offers a 3,168 SF meeting room venue, a pre-function meeting and gathering space, and a full-service pre-function kitchen. The two (2) towers are connected on this level with a rooftop lounge featuring outdoor seating gathered around two (2) outdoor fireplaces overlooking the pool deck. The Second Level’s West Tower features fifteen (15) guest rooms, six (6) with outdoor balconies overlooking Center Street. The Second Level’s East Tower features twenty-six (25) guest rooms and a porte-cochere overhanging the Hotel’s entry drive.
The Hotel’s Third Level unveils an impressive 5,500 SF, multi-level rooftop terrace/patio spanning over the top of an adjacent bank building. The rooftop terrace also offers a large, heated, 3-season shade structure with motorized wall and roof panels presenting an open or closed environment surrounded by landscaping to complement Jackson’s natural aura. The Third Level’s West Tower features fifteen (15) guest rooms, six (6) with outdoor balconies providing stunning mountain views. The Third Level’s East Tower features twenty-four (24) guest rooms, two (2) with outdoor balconies featuring a view of Snow King Ski Resort.
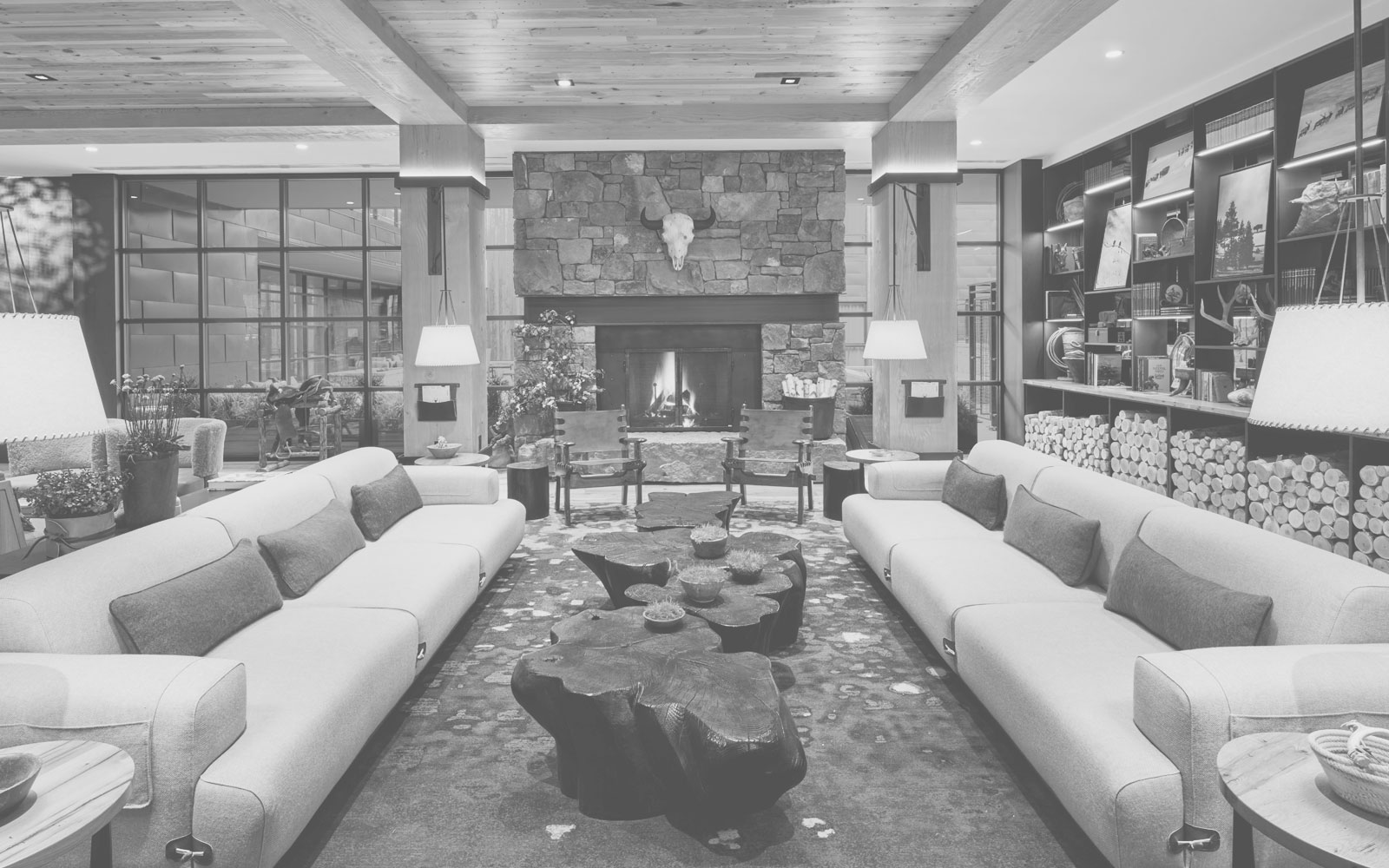
Project
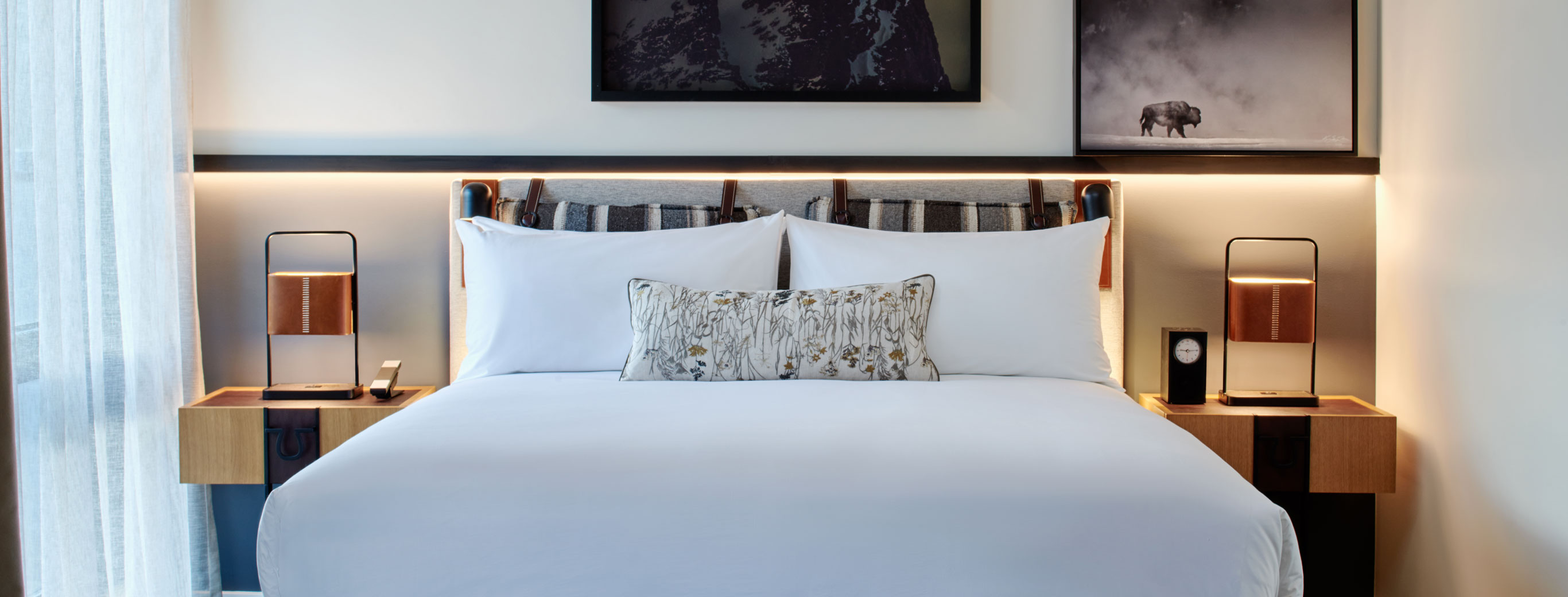
Project Facts
Project Budget: $49 Million
Construction Duration : 25 Months
Fireplaces: 65
Square Footage: 125,300
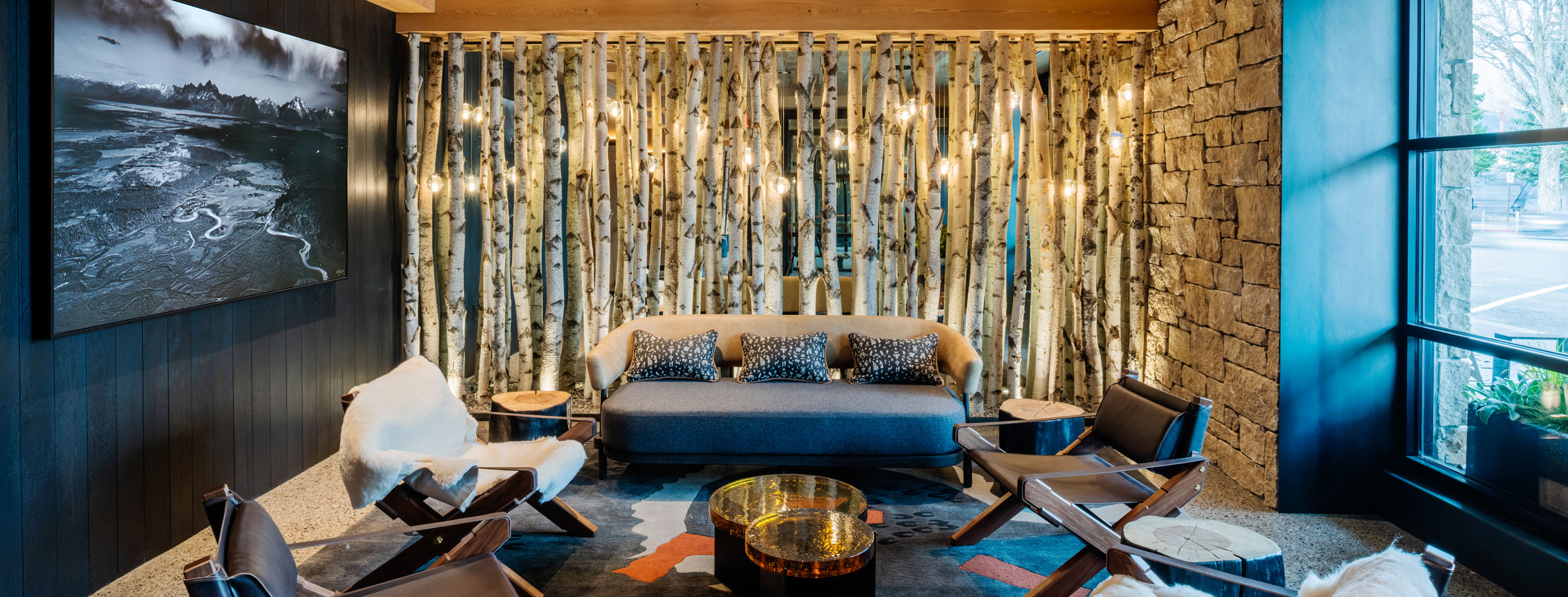
Project
Features
Features
3,000lb Boulder Desk
3-story Rock Wall
Wood, leather & Iron Aesthetic
Related Projects
Let's get
to work
to work
The team at Dick Anderson Construction has never been stronger, and we bring our exceptional skills, experience and commitment to quality to every project. Though our talented employees come from diverse educational and technical backgrounds, they share common traits – working hard to meet or exceed client expectations, paying attention to detail, and showing integrity in all they do. That’s The DAC Way.
