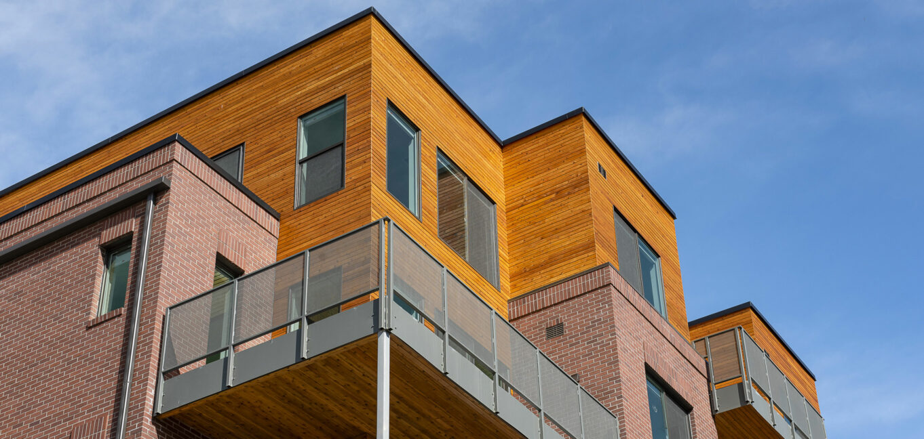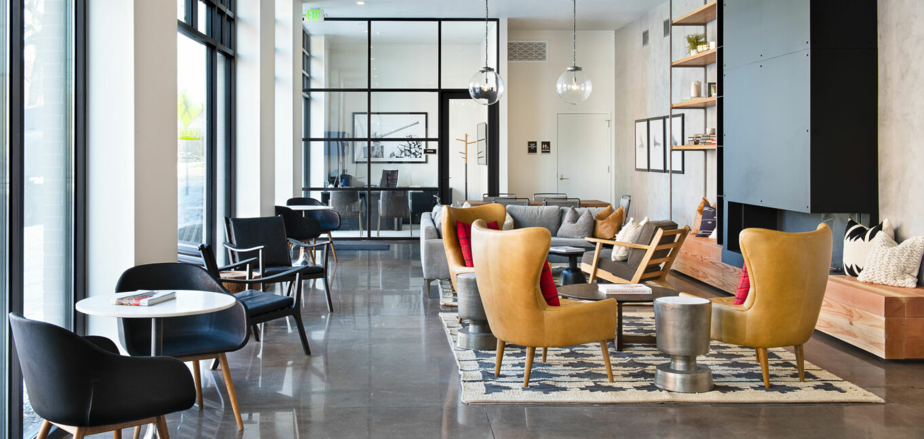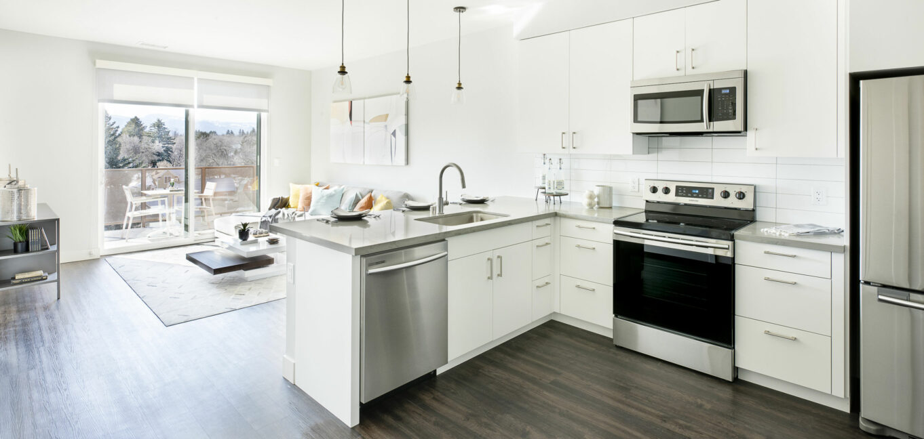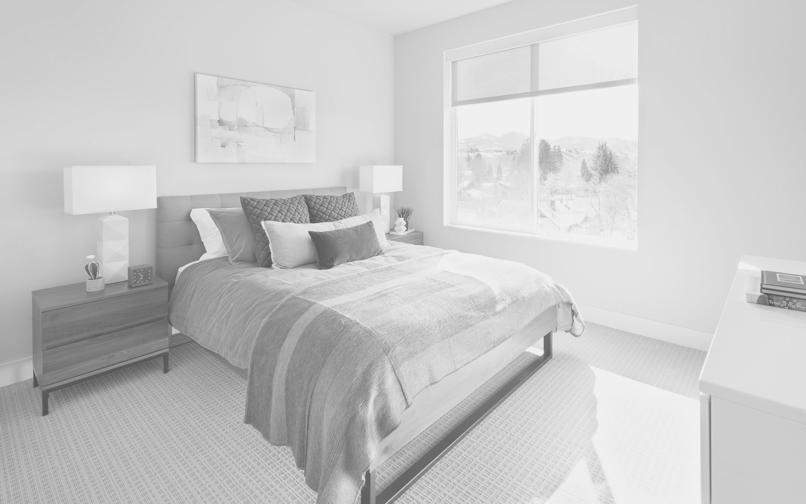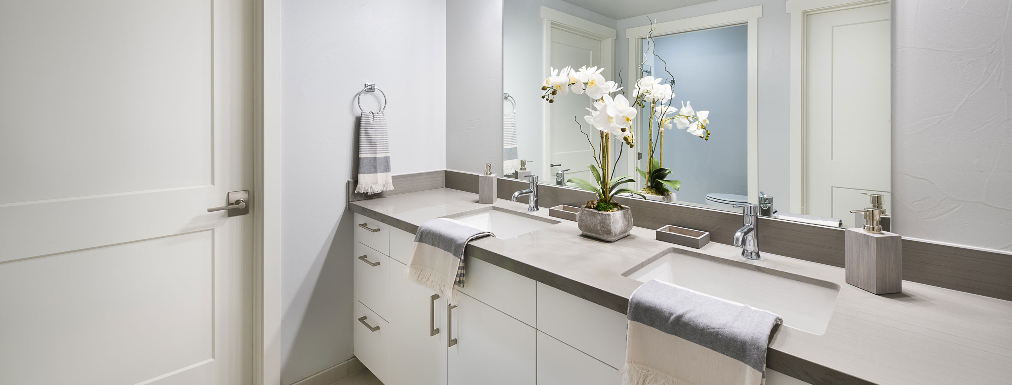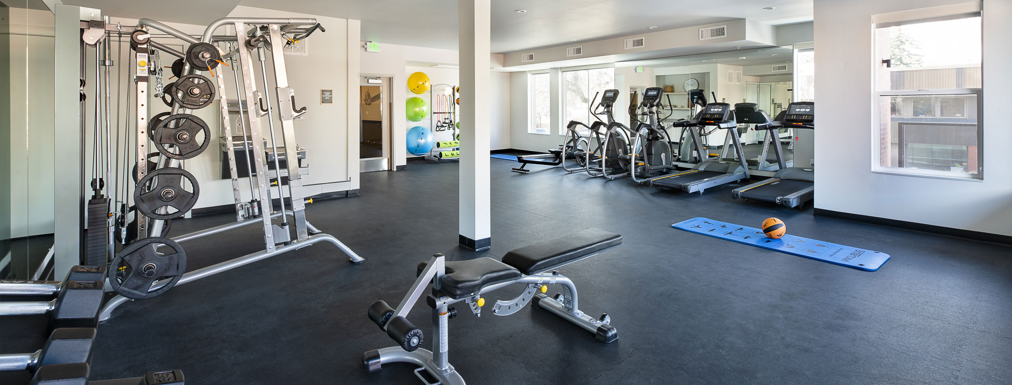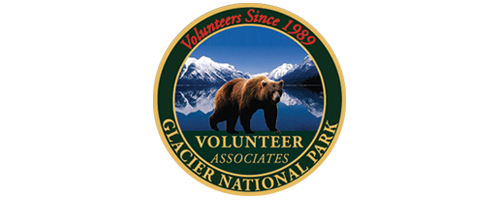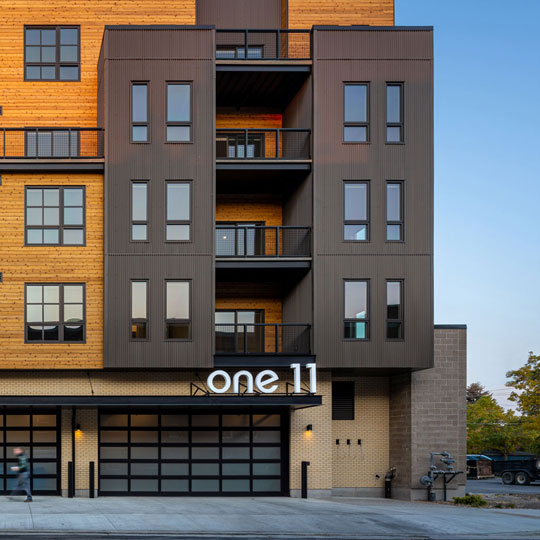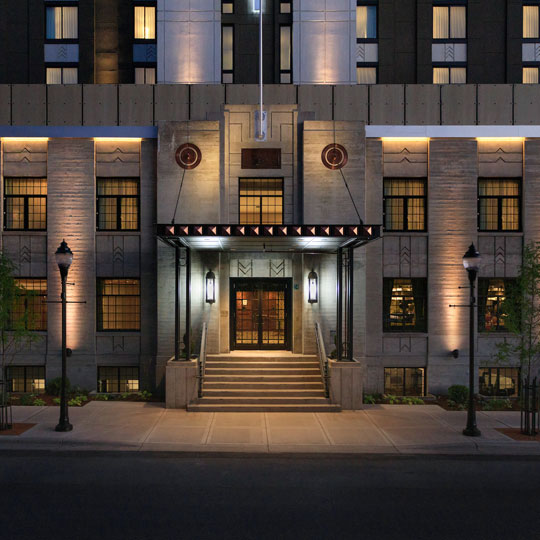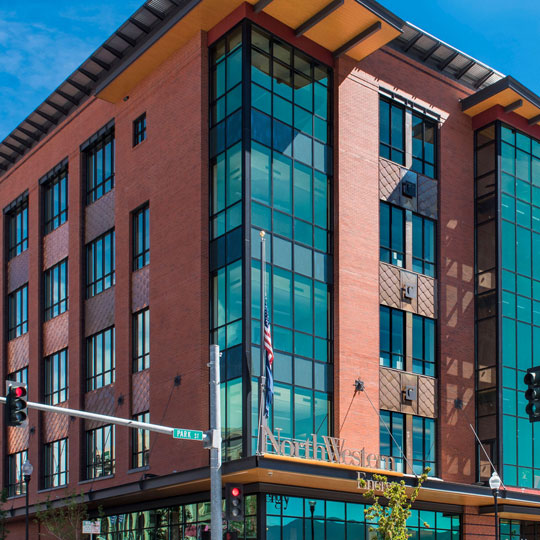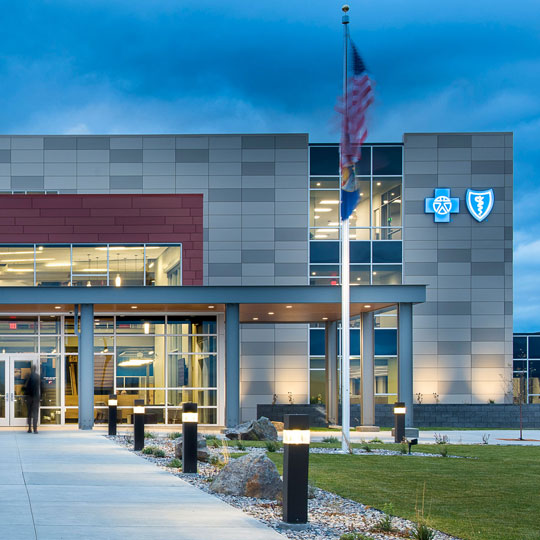Project
Highlights
DAC acted as lead GC/CM for this project — a five story, 70,000 sqft apartment building in downtown Bozeman. The final product consists of 52,000 sqft of rented apartment space, a 12,000 sqft garage, and 1,000 sqft each for retail, fitness and lounge. The structure is a single story of steel and concrete pan deck with four stories of wood framing above. The project required a centralized access control and security system, along with individual heat and cooling systems for each apartment. The exterior finishes on the building are a mix of brick, metal siding and horizontal cedar. Margins for construction were tight — with only 5 feet of workable space between the building face and the adjacent property lines.
