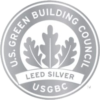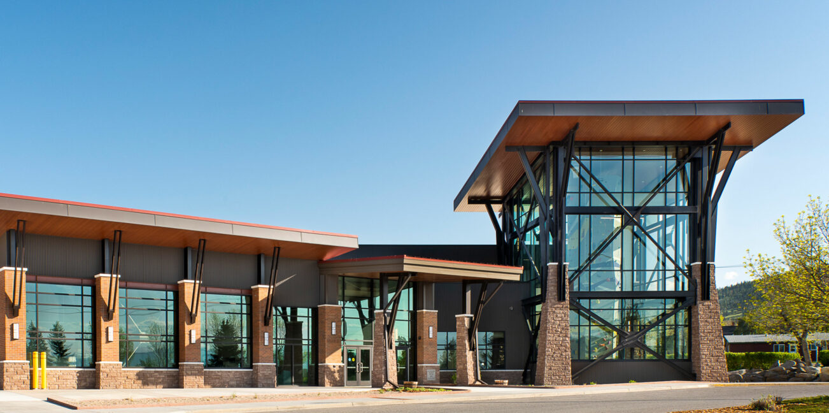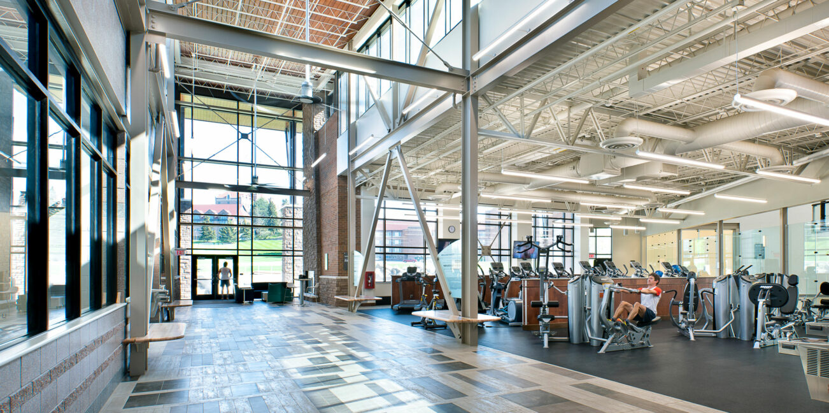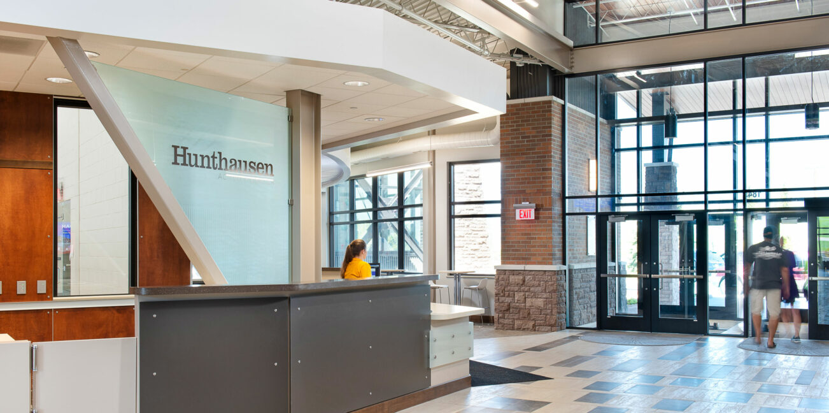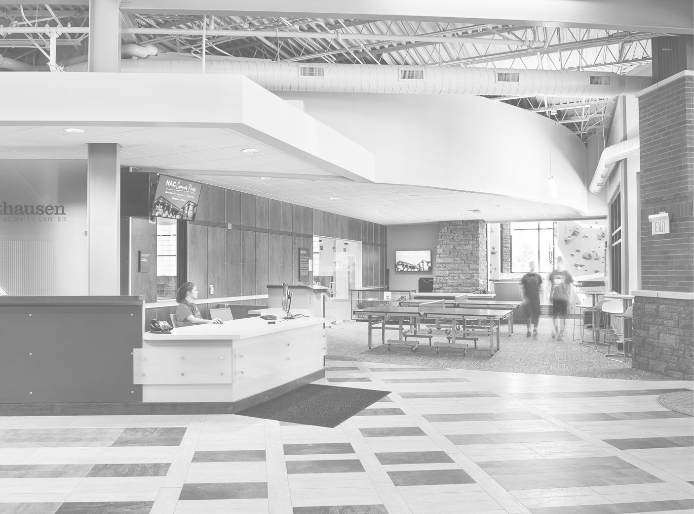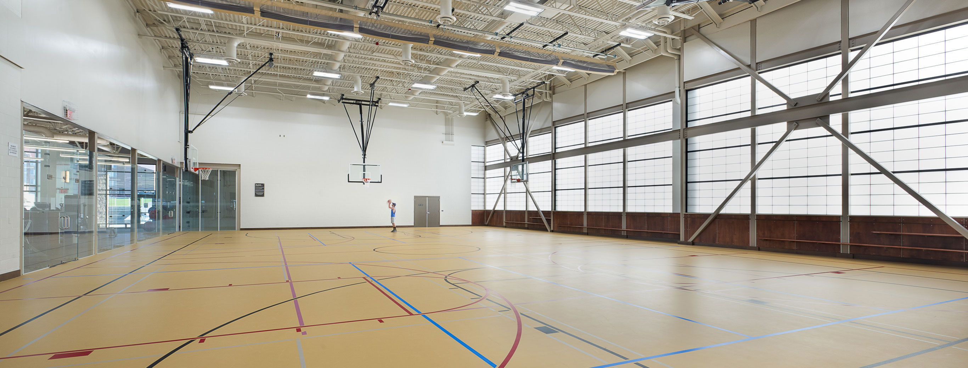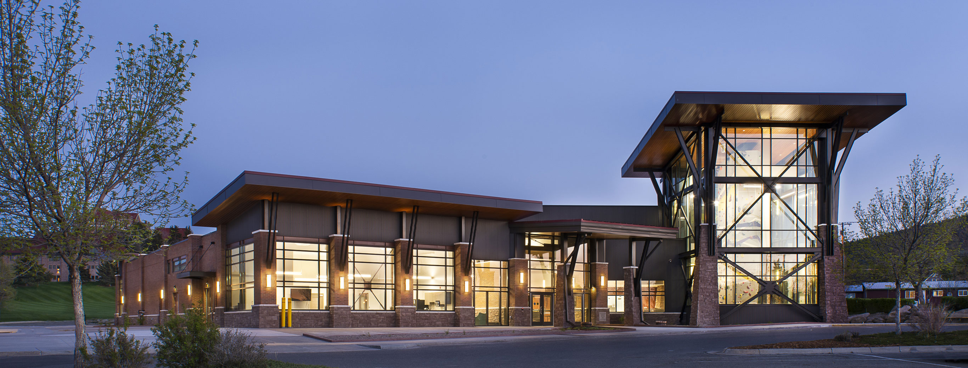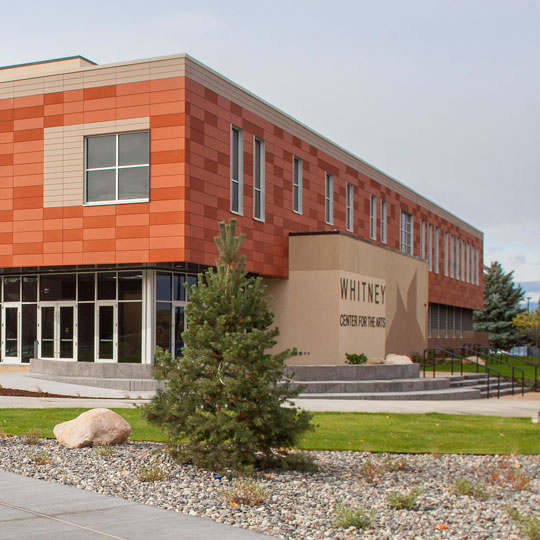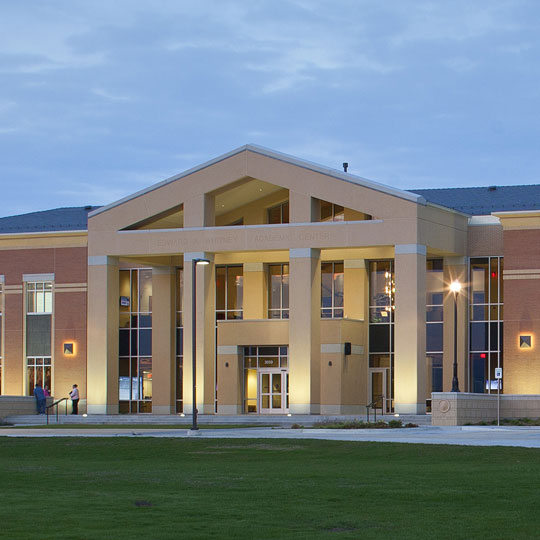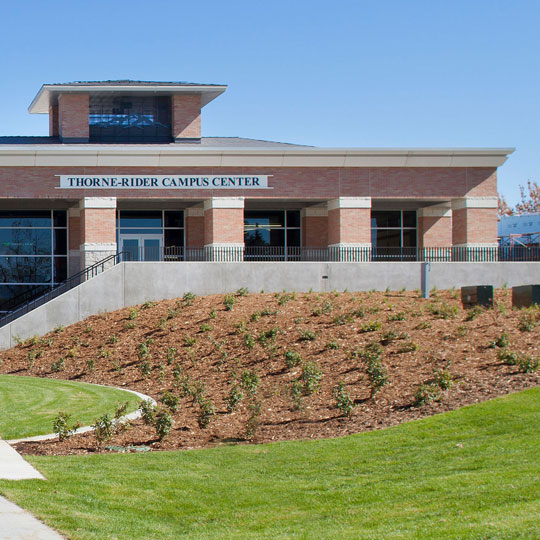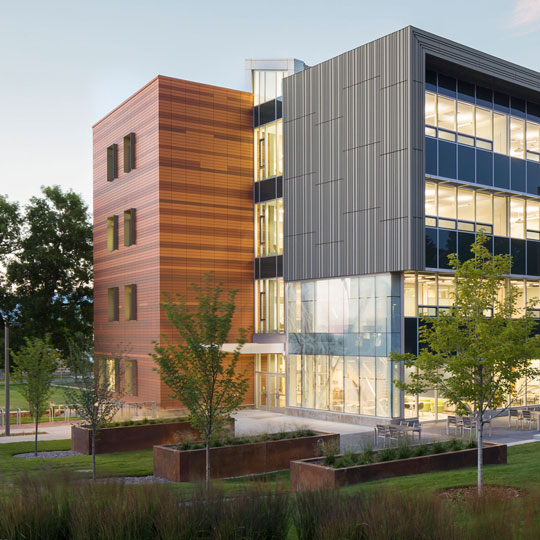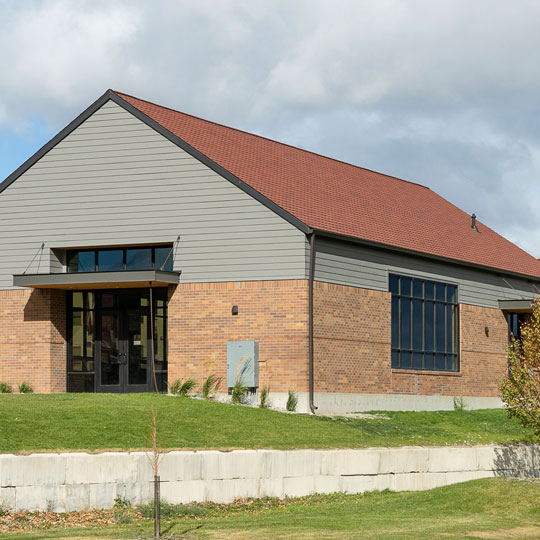Project
Highlights
Carroll College was looking to construct a new fitness/activity center, and commissioned DAC to lead the project. The interior acts as a full-service gym, with weight and cardio rooms, several basketball courts, a set of multipurpose rooms, a racquetball court, and a forty-foot climbing and bouldering wall. Men’s and Women’s bath/locker rooms are included, as well as an outdoor-gear rental center and a small study area on the far side of the building. The exterior landscaping around the building is comprised of about 48,830 square feet of a combination of decorative concrete, sidewalk, sod and natural grass areas. The prominent feature was a decorative concrete promenade to the northeast of the new building featuring a school logo composed of brass and concrete. A small sitting/performance area is situated on the south side of the new building, with 10 foot light tube features and an outdoor fireplace for relaxation.
