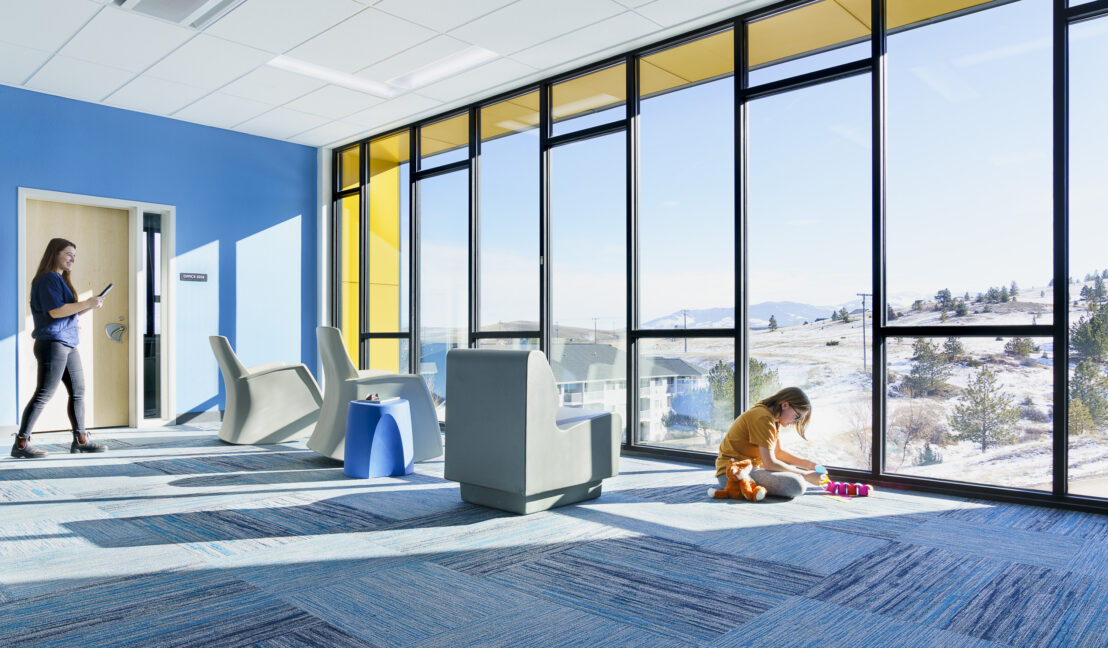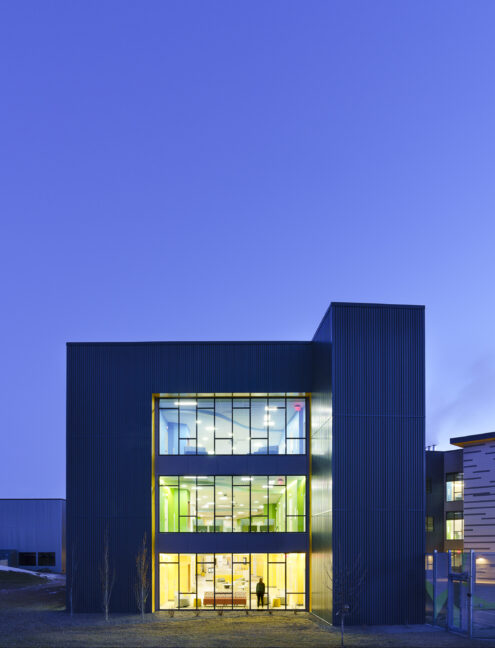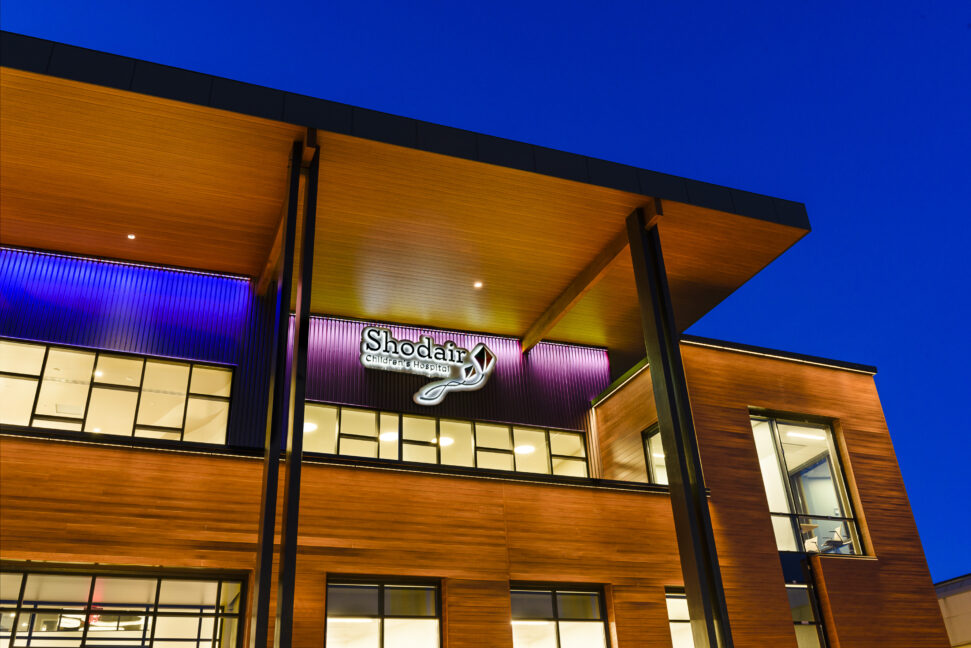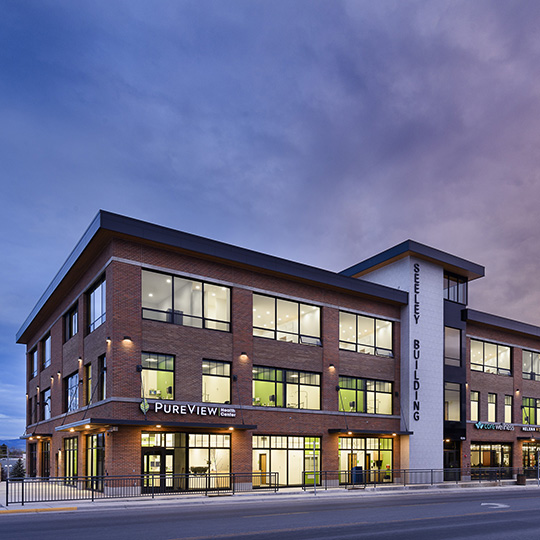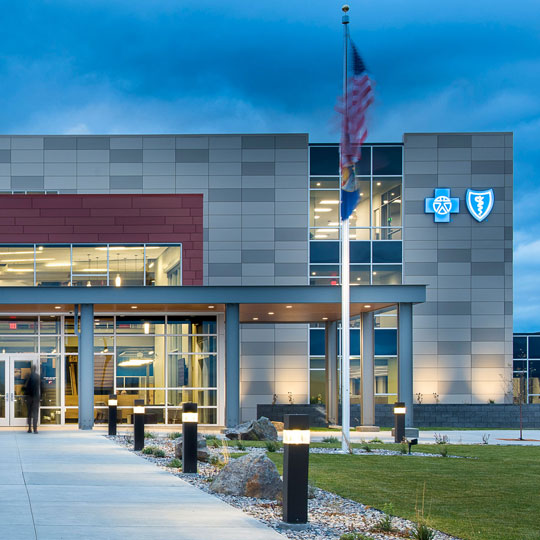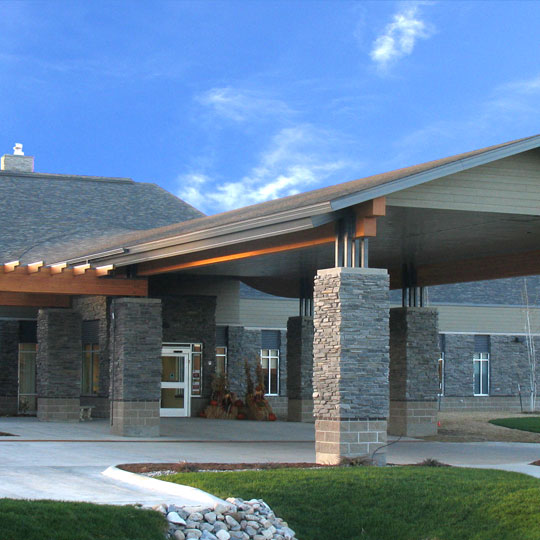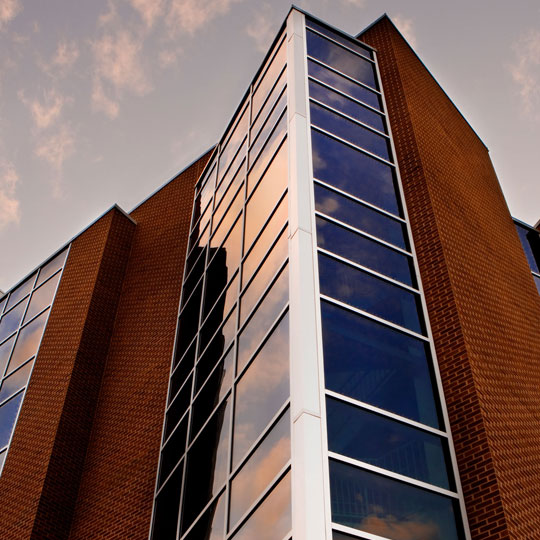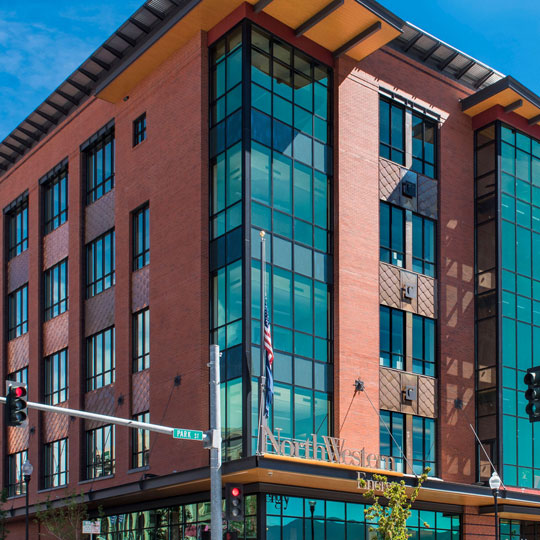Shodair Children’s Hospital is a behavioral health facility for children located in Helena, MT. The Facility is a brand new 3-story, 84-bed, 134,000-SF building constructed directly in the middle of the current operable Shodair campus. The project consists of a new shop building and a new hospital building, as well as partial demolition and remodeling of existing Shodair structures to integrate with the new hospital building.
DAC spent the last 11 months coordinating and planning how to incorporate prefabricated bathroom pods for this project. The 104 pre-fabricated restrooms are 100% pre-built offsite in North Dakota and were delivered to the job site as a complete restroom unit in stages this summer. DAC put a lot of work towards this effort through BIM coordination, pre-planning with our design team, and 2 sample mock-ups that were constructed as a control measure of quality and accuracy. The Pre-Fab portion of this project is the most significant undertaking of prefabrication in the company to date and will mold how DAC will build things in the future.
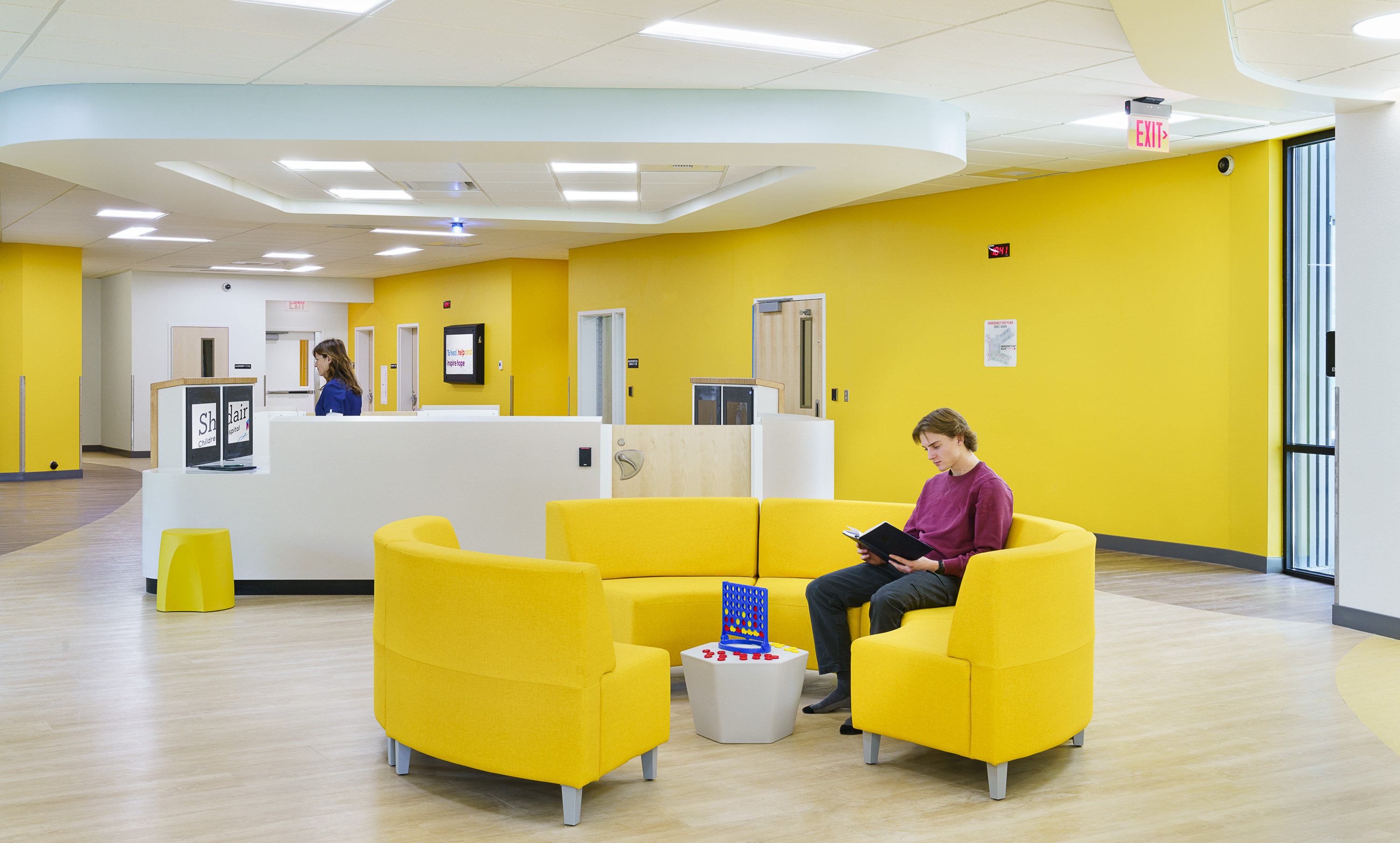
Innovative
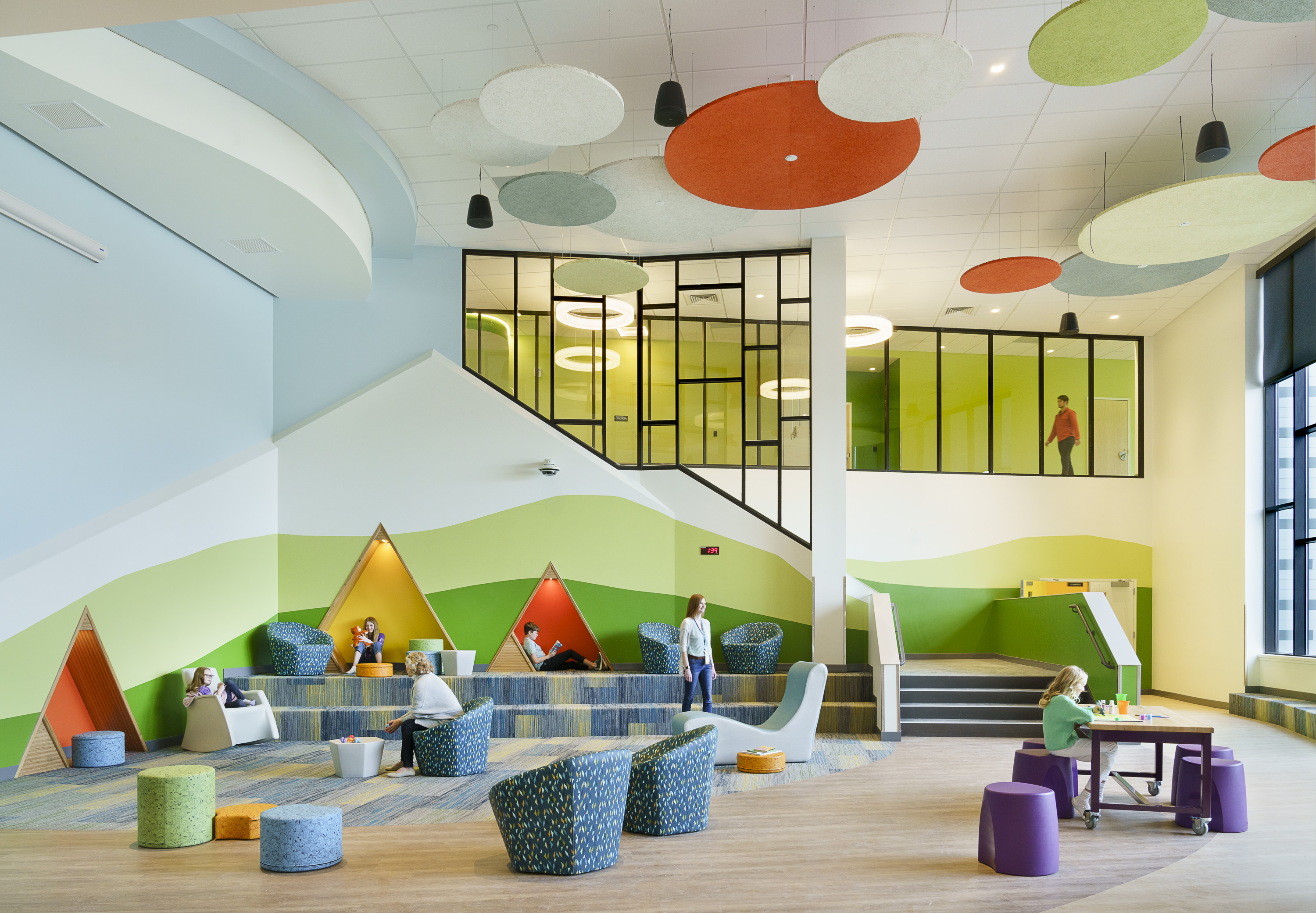
Project Facts
Facility Size: 134,000 SF
Completion: Fall/Winter 2023
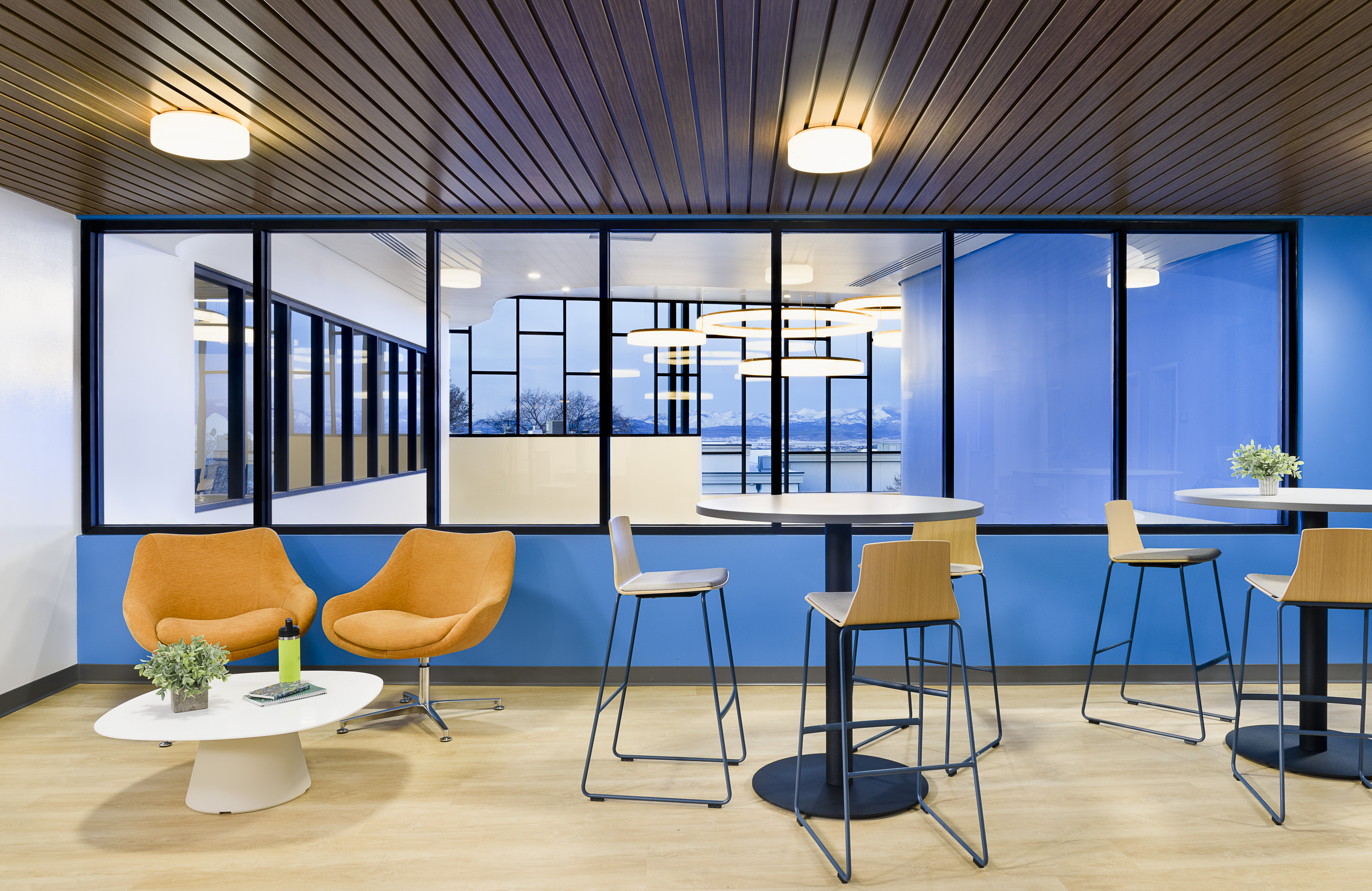
Unique Challenges
Highly Phased & Planned
Largest GMP in DAC History at $66,174,030
Pre-fab bathroom pods
104
Total door openings
520
Related Projects
Let's get
to work
to work
The team at Dick Anderson Construction has never been stronger, and we bring our exceptional skills, experience and commitment to quality to every project. Though our talented employees come from diverse educational and technical backgrounds, they share common traits – working hard to meet or exceed client expectations, paying attention to detail, and showing integrity in all they do. That’s The DAC Way.
