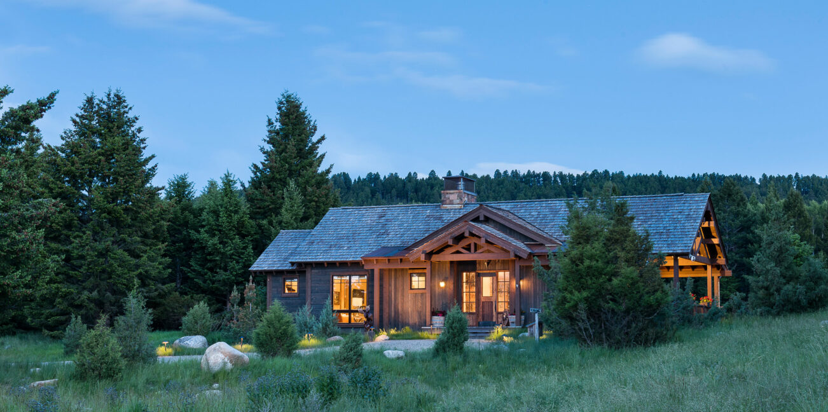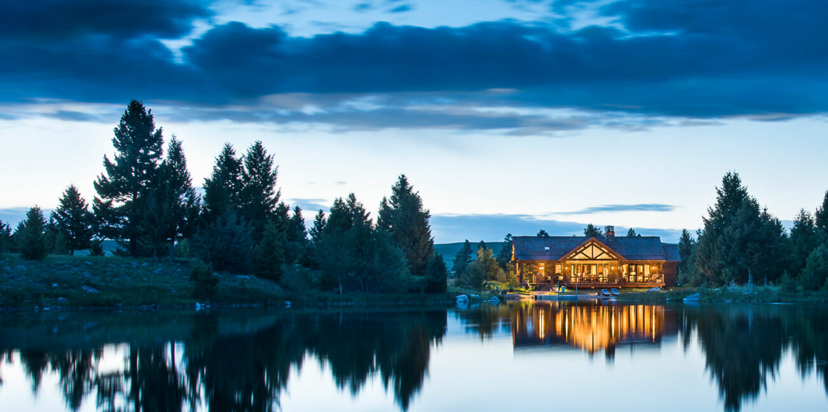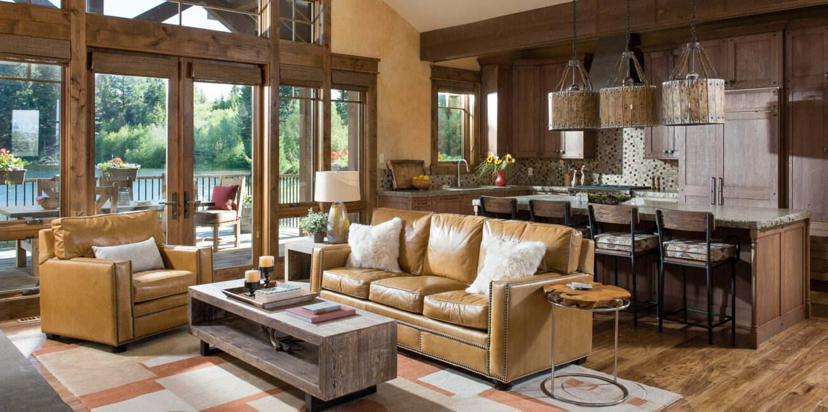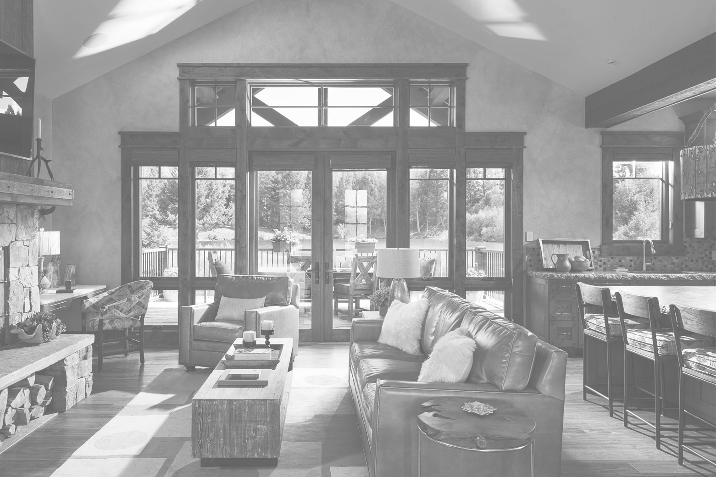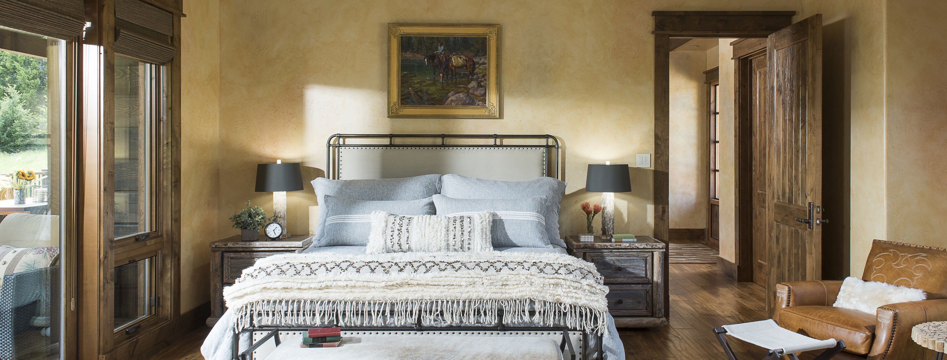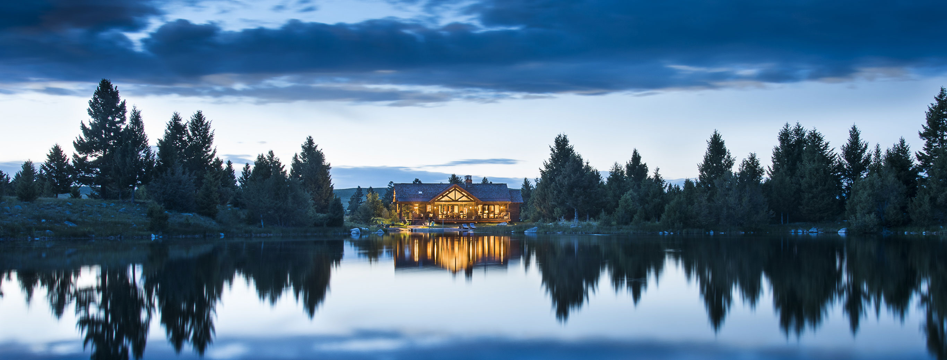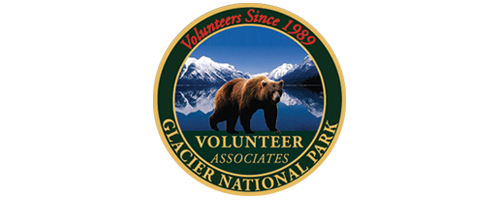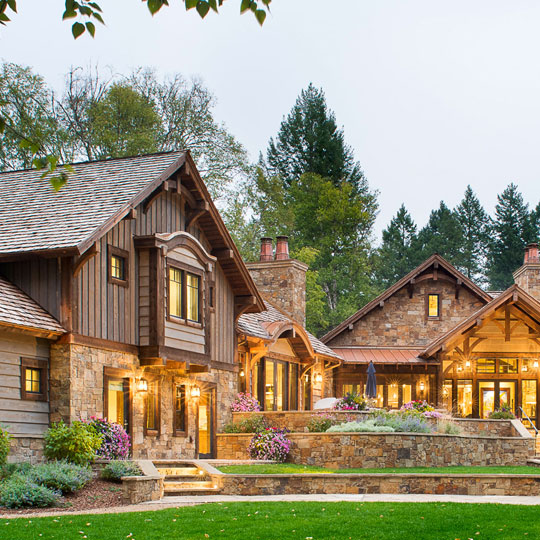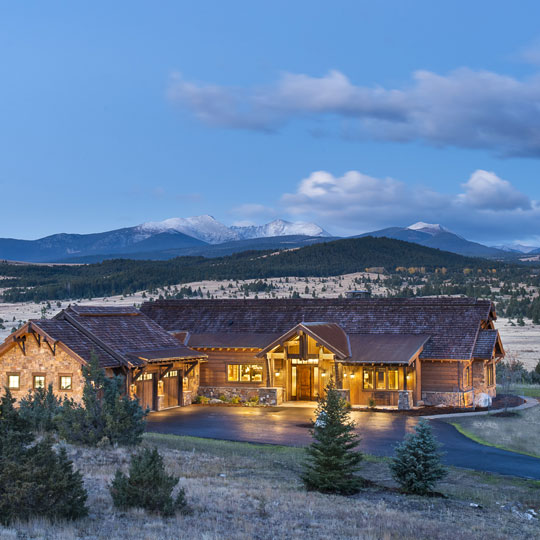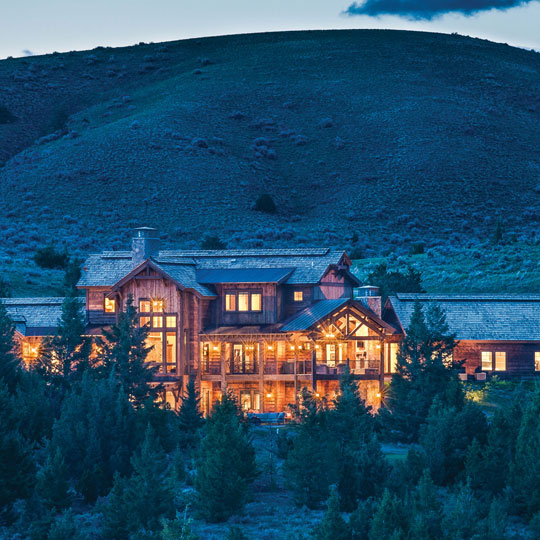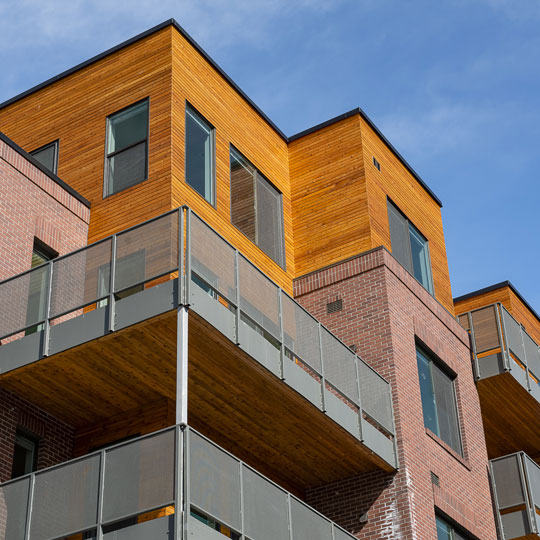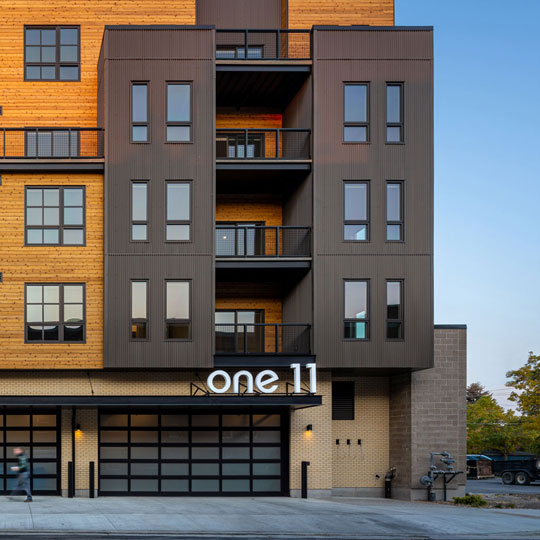Project
Highlights
ocated at the Rock Creek Cattle Company in Deer Lodge, MT, this custom residence is made up of single-floor, 3600 SF residence attached to a guest house by an enclosed-glass breezeway. The patio is settled along a curved bank of the rock creek, and connects the main and guest space with a large entertainment space. Inside, the home has an open-concept design. It’s made up mainly of wood, metal, and rock materials—some new, some repurposed—and incorporates all the best modern touches while maintaining a rustic feel. The most unique part of the residence is the exterior flagstone patio, which runs along the entirety of the length of the creek-facing side of the building and is made up of twelve tons of hand-placed flagstone bricks. Due to the somewhat remote location of the project, organization and logistics were a top focus. The success of the project depended almost entirely on the cohesive correspondence between the owner, interior designer, architect, contractor, and subcontractors. Also, the majority of the build was undertaken during the winter months—which, in Montana, is a substantial challenge in itself. In the end, the project was completed ahead of schedule, within the budget, and to the owners complete and total satisfaction.
