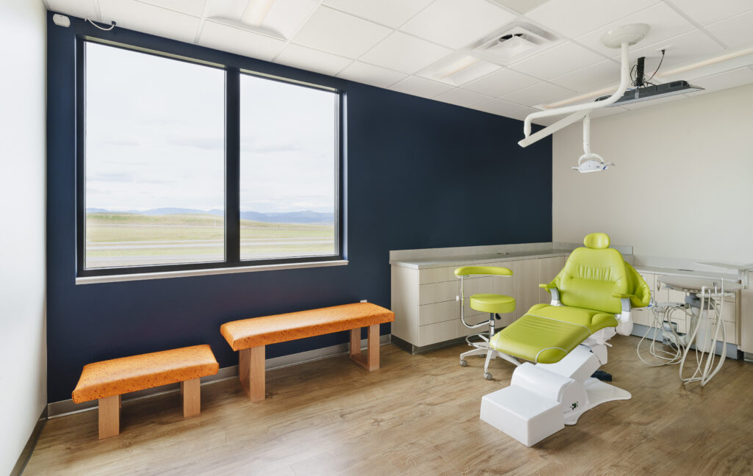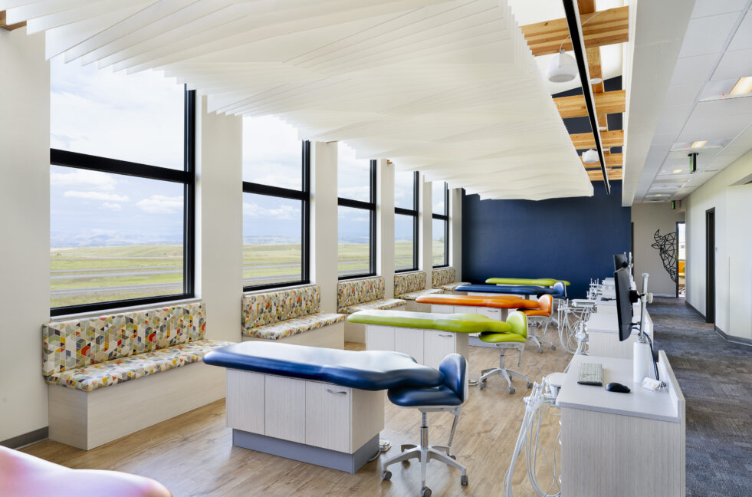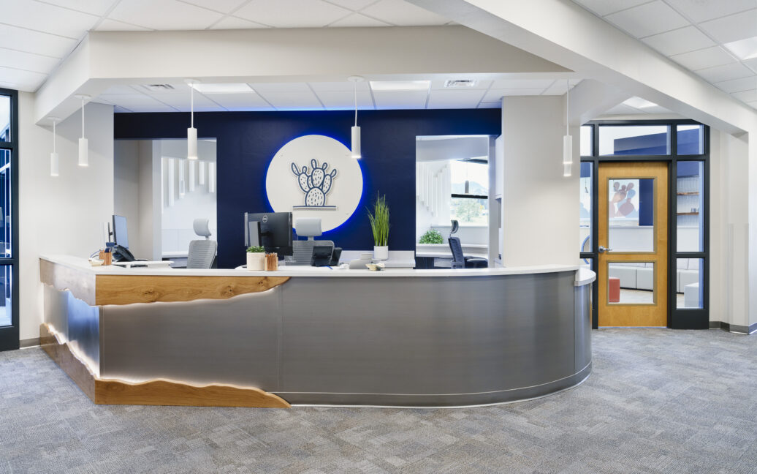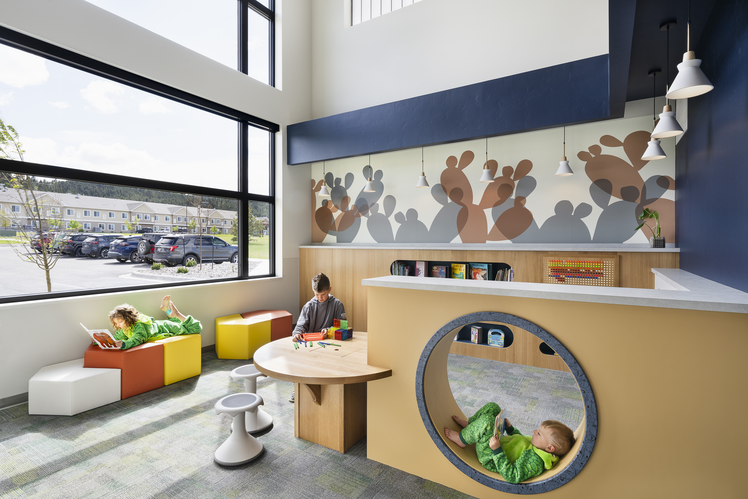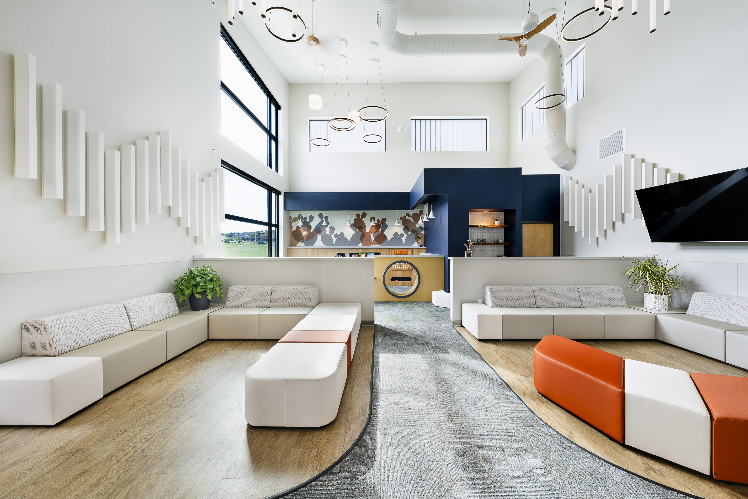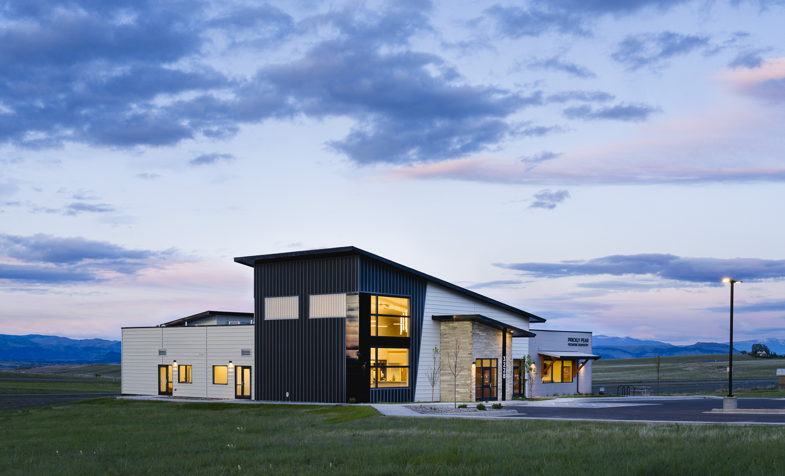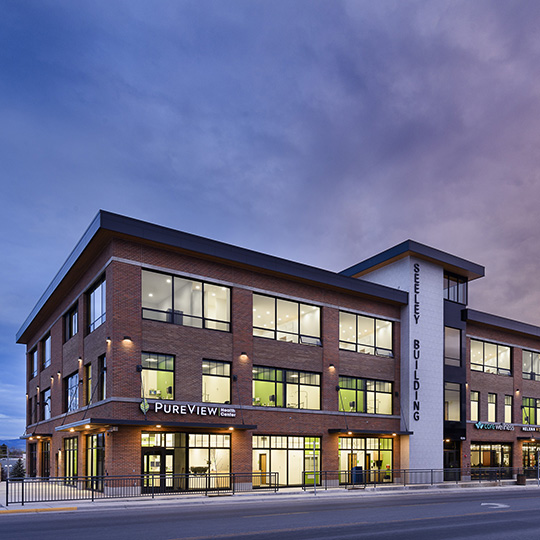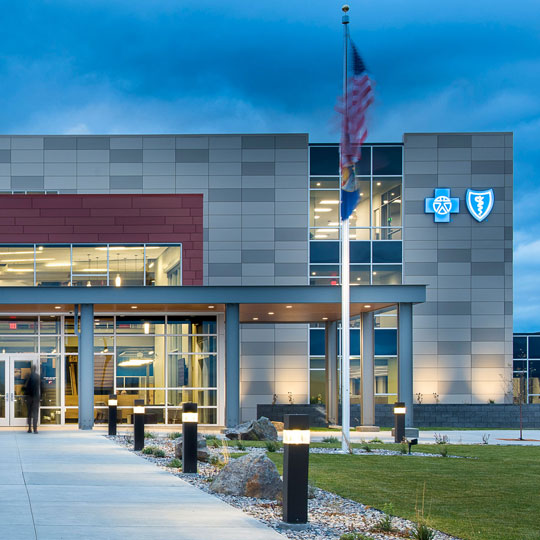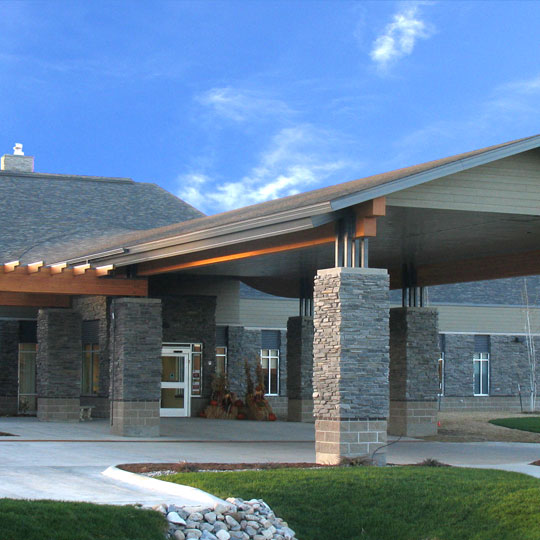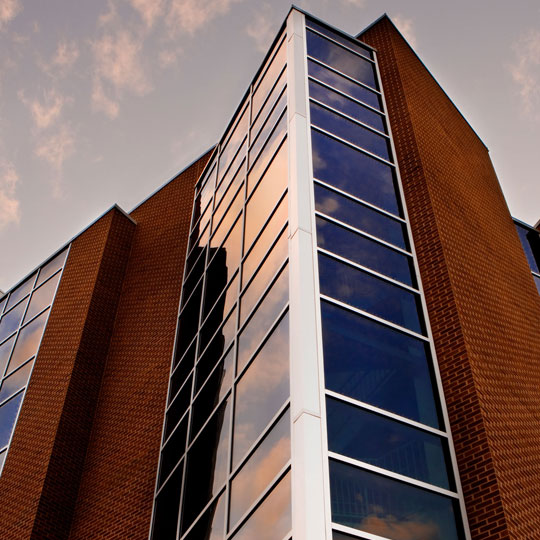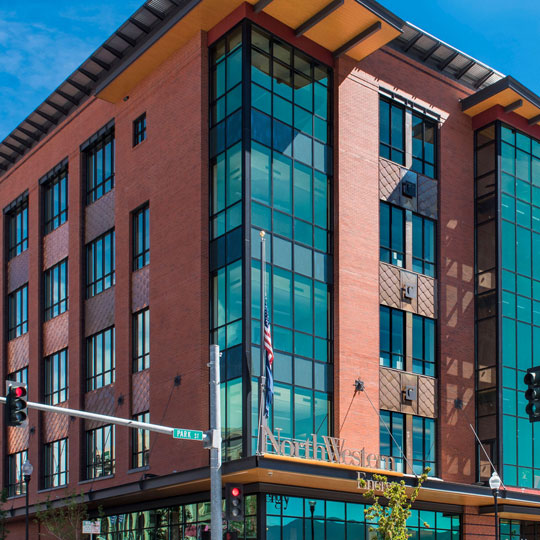Project
Highlights
New 8,360 SF wood framed dental office building. The main level has a 6500 SF footprint and an 1860 SF basement. The remainder of the building is crawlspace. The building consists of wood-framed floor/walls/roof trusses and Nichiha, Hardie, and metal siding. Partial shingle roof at overhangs and membrane over flat portion. The facility includes a very nice/extensive millwork package, basic furnace mechanical, med gas included in DAC’s scope, and dental furniture by the owner.
Minimal site work consisted of a new parking lot, parking lot lighting, a smaller retention pond, and a modest landscaping package. The site contractor did have to bore under Colonial Drive to connect to the water main.
