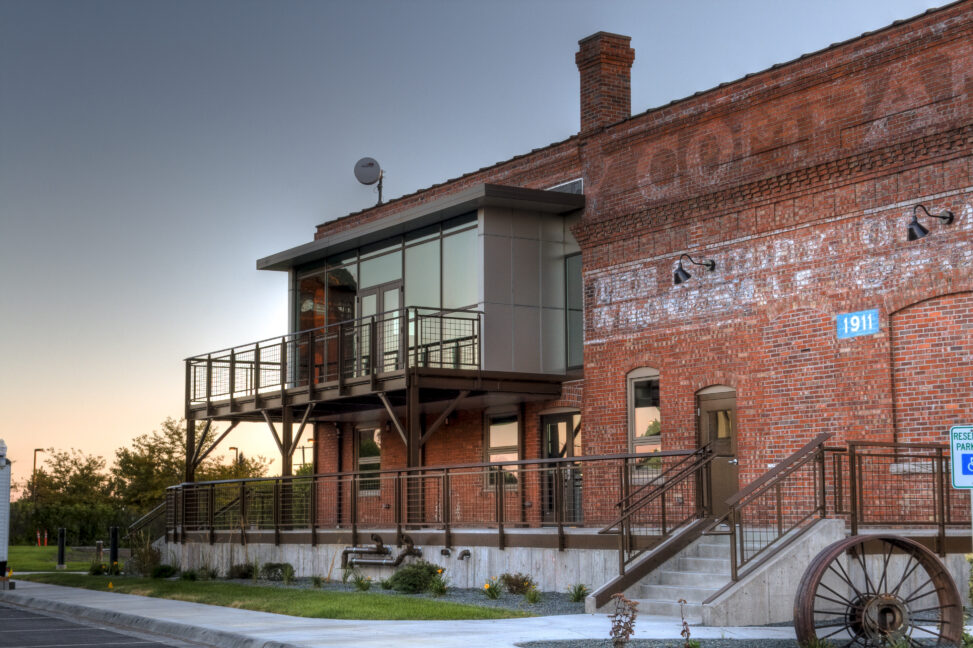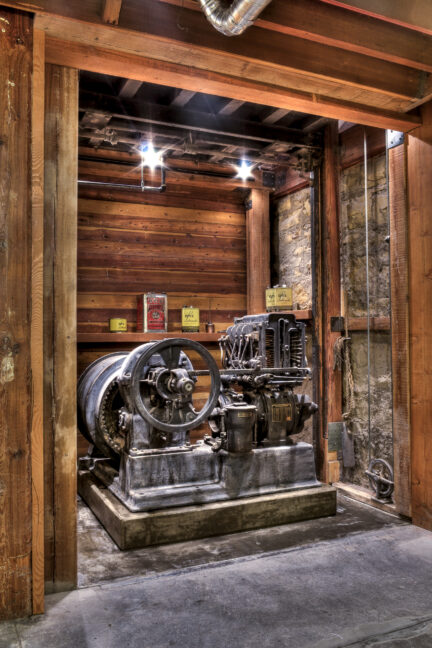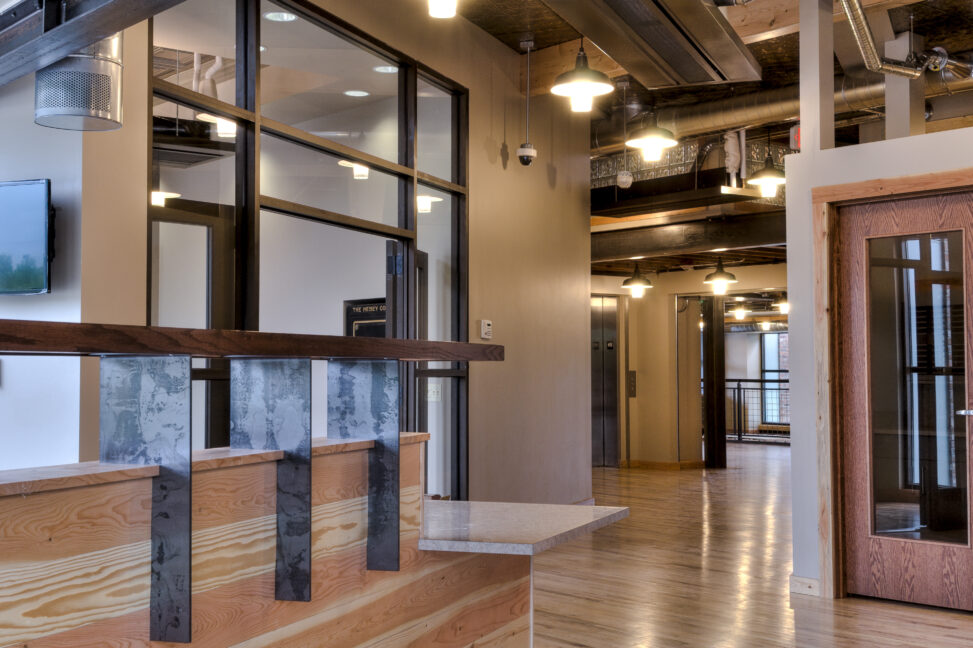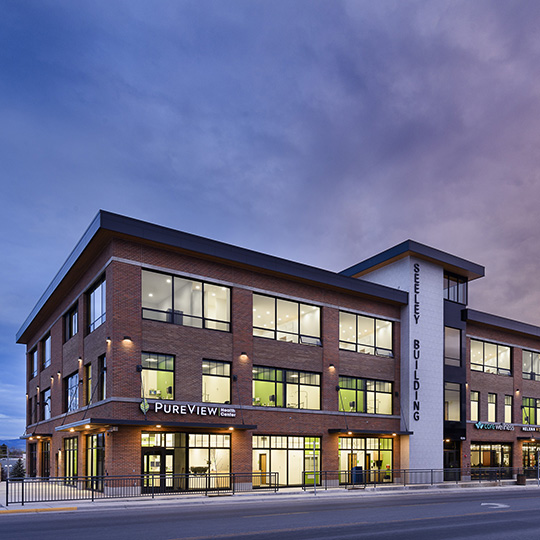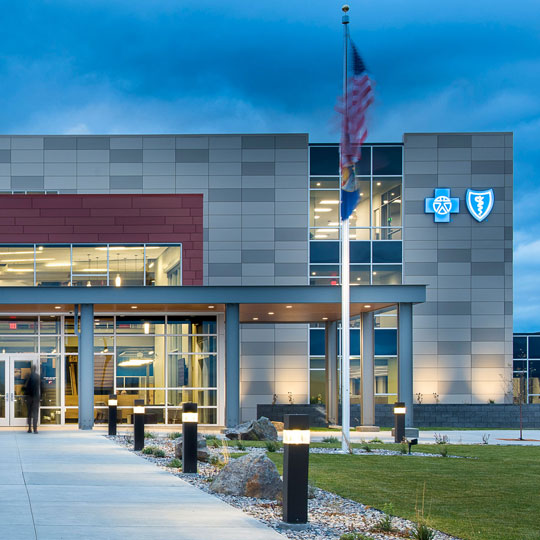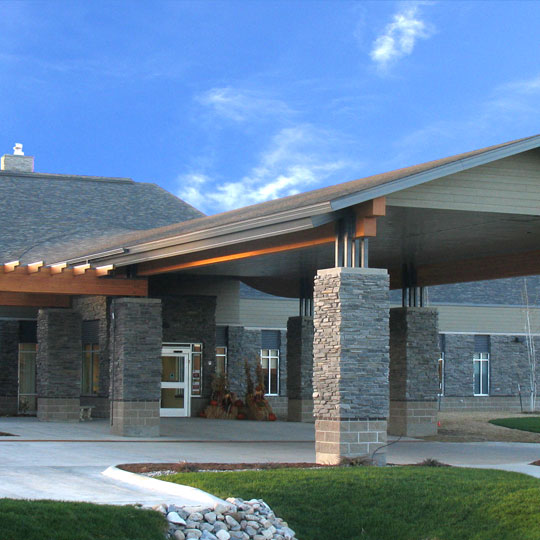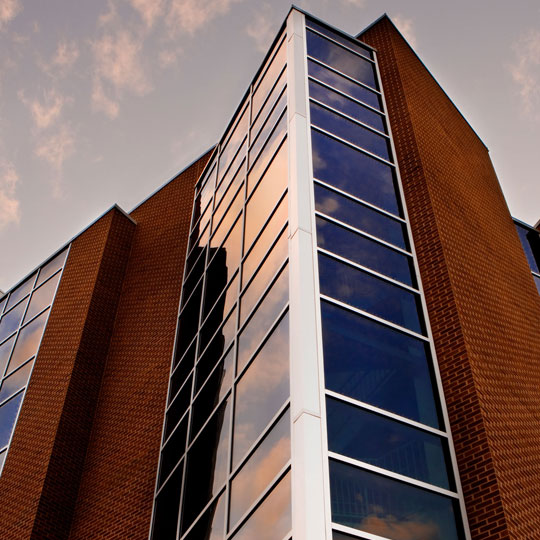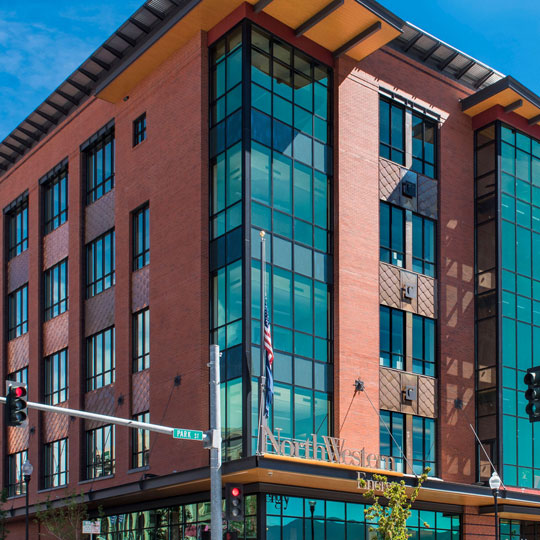The new corporate headquarters for Pacific Steel & Recycling was designed as a remodel of an early Great Falls landmark building. The original Heisey Grocery Store was built in 1903, and an addition was added about a decade later. The building functioned for years as a grocery store and later was home to a moving and transfer company. Prior to being purchased by Pacific Steel and Recycling, the building had sat empty for several years.
The original foundation, which remains today, was a 3’ thick stone foundation. The exterior above-grade material was locally fired brick up to 6 courses thick in some walls. Structural components included heavy post and beam supports with full 3” and 12” wood joists at 12” on center. The roof was a built-up composite.
The design focus was using existing materials and new steel, which Pacific Steel provided. The foundation and brick exterior remained existing, with enlarged and new openings. Half of the roof was removed, and the pitch was reversed to provide adequate headroom on the second floor. A new 3-stop elevator was installed. The structural skeleton of the building had to be redone entirely, and this was accomplished with a combination of shear walls, exposed posts, and channel frames from the basement to the 2nd-floor roof line. New windows and balconies were added to the building. Two separate steel and glass entrances were added on the north and south sides. Decorative handrails complete the two exterior entrances as well as the balconies.
On the interior of the building, framing was completed providing office spaces with exposed wood joist ceilings and new antique metal panel ceilings. Many walls were paneled with fir and pine T&G boards to match what had been existing. New wood floors and carpets were installed in some areas that required sound deadening. There were numerous areas left with exposed original brick and windows. Most of the interior trims were made to match the existing rough cut and non-dimensional trims that had been existing. Three new sets of bathrooms were added, including pine slab countertops, structural steel sheet toilet partitions, and existing features such as a rebuilt coal chute. Almost every office has either an exterior window or ceiling to provide natural light for the occupants. The executive offices on the 2nd floor all have wood clouds and resemble old rough-sawn framed roofs independent of the actual roof line. All stair systems are structural steel with timber treads and decorative steel handrails.
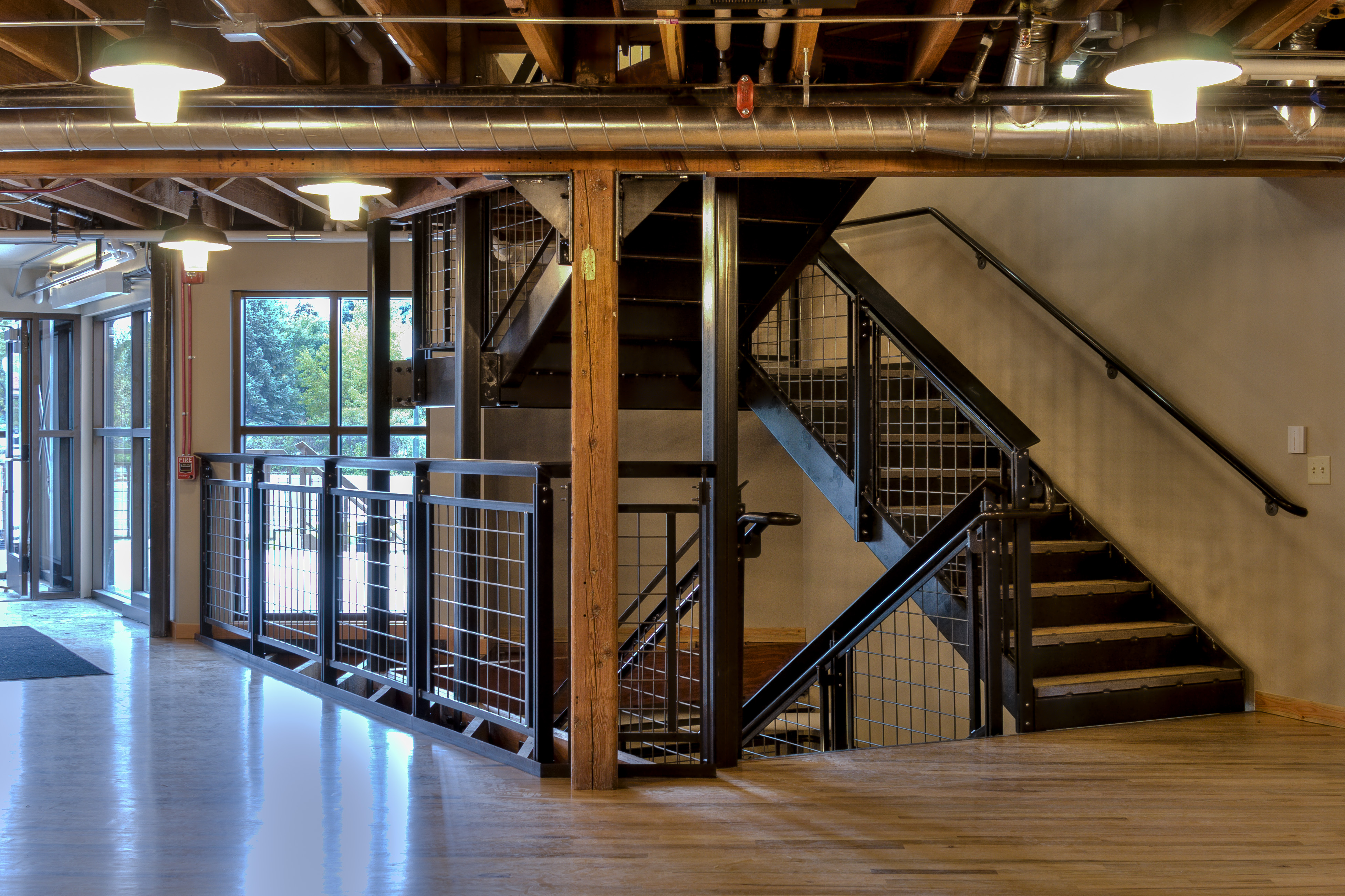
Project
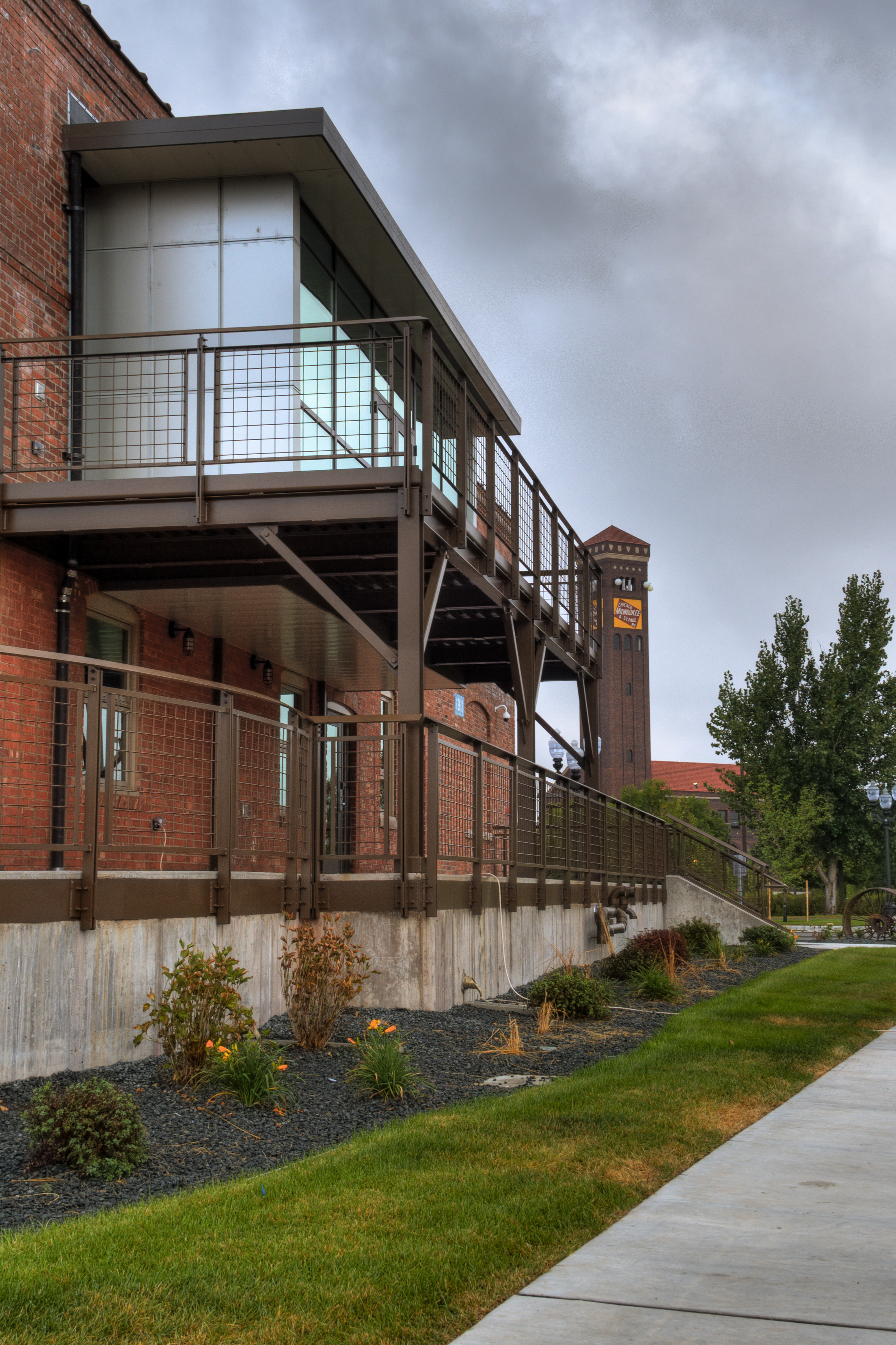
Project Facts
Contract: $4,403,562
Completion Date: September 2013
Related Projects
Let's get
to work
to work
The team at Dick Anderson Construction has never been stronger, and we bring our exceptional skills, experience and commitment to quality to every project. Though our talented employees come from diverse educational and technical backgrounds, they share common traits – working hard to meet or exceed client expectations, paying attention to detail, and showing integrity in all they do. That’s The DAC Way.
