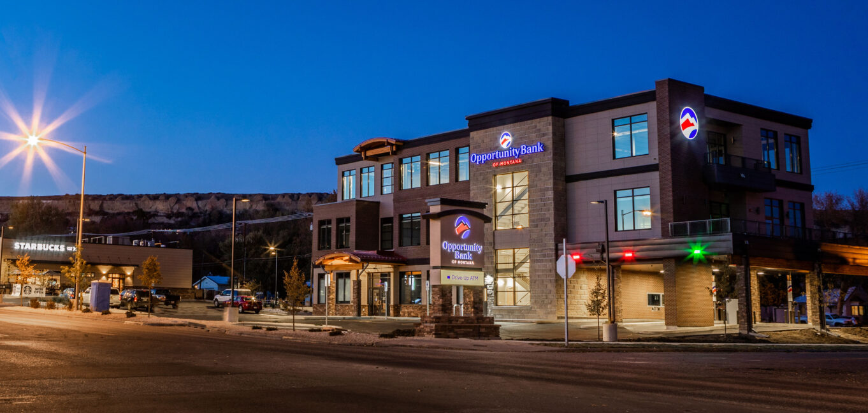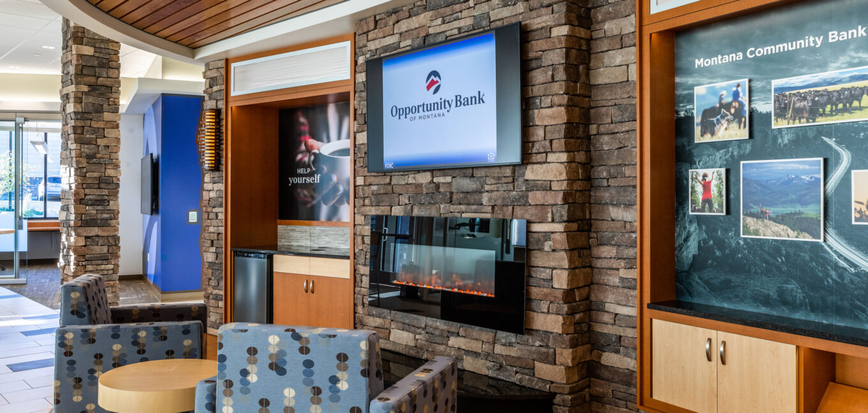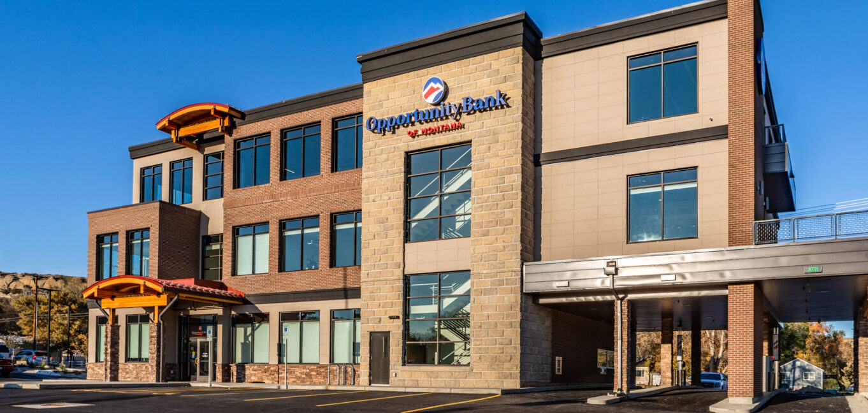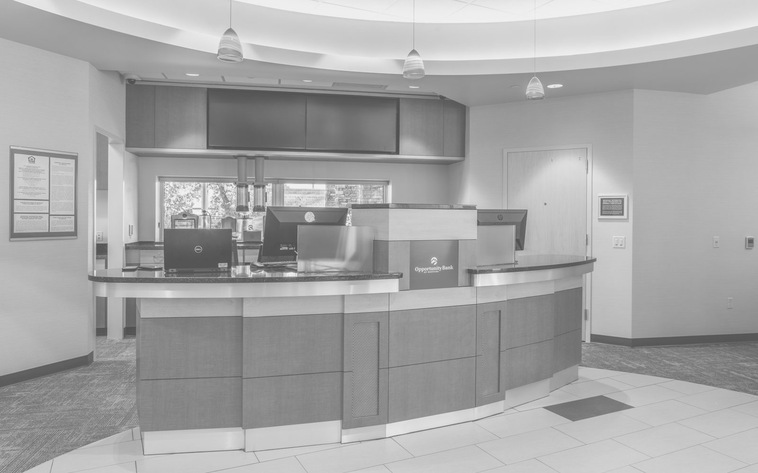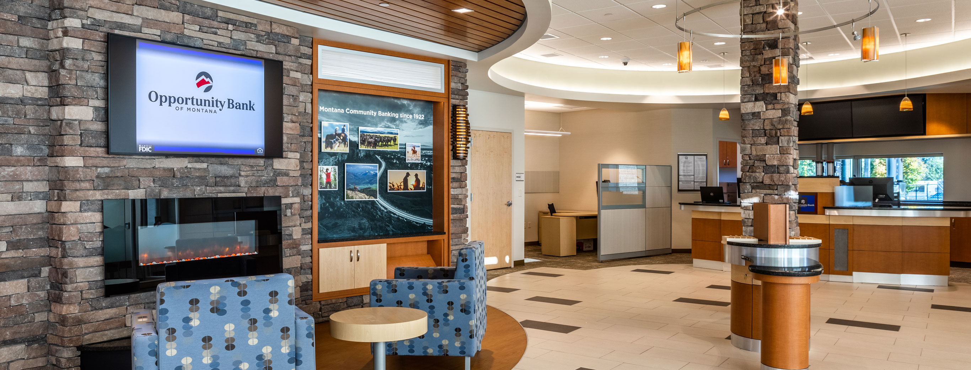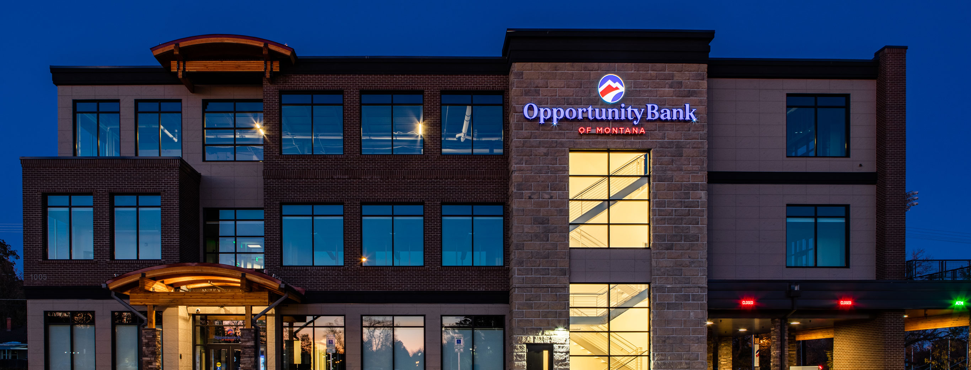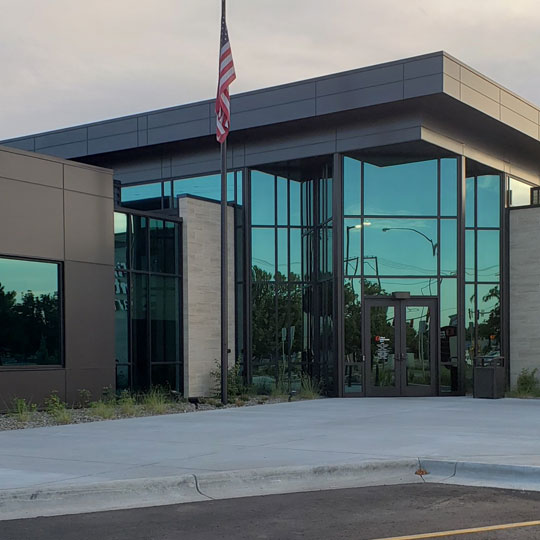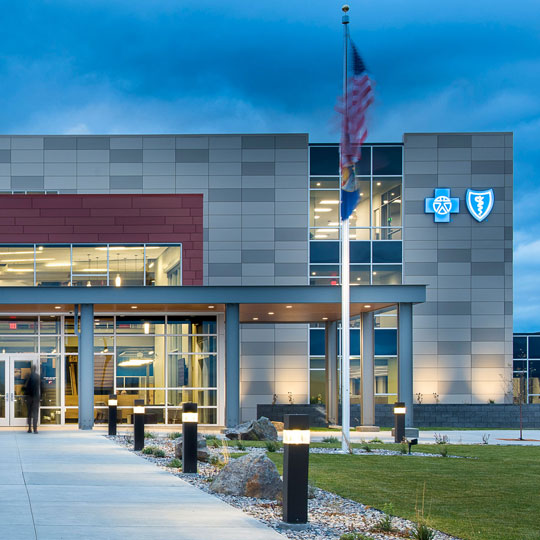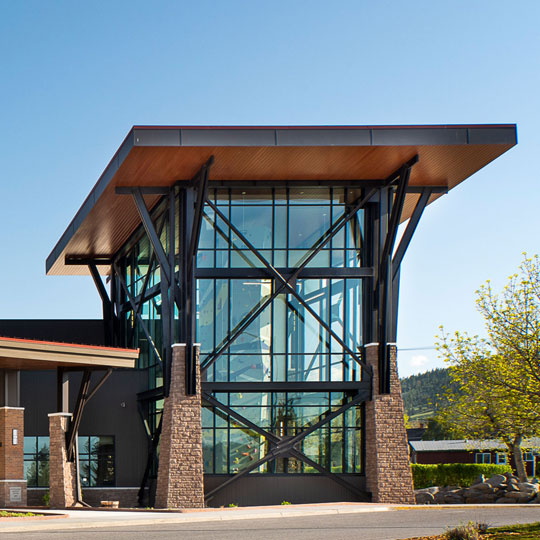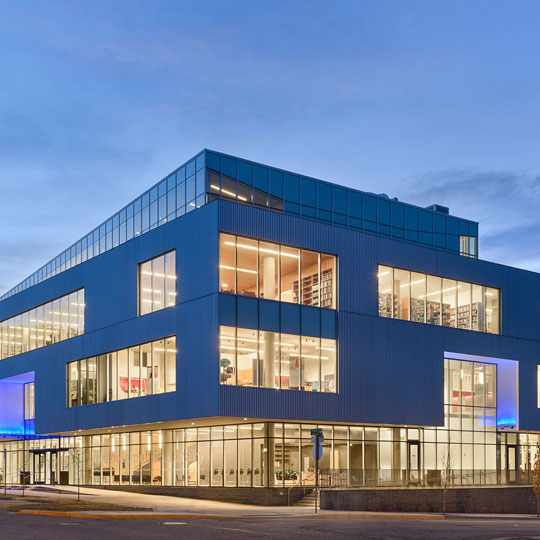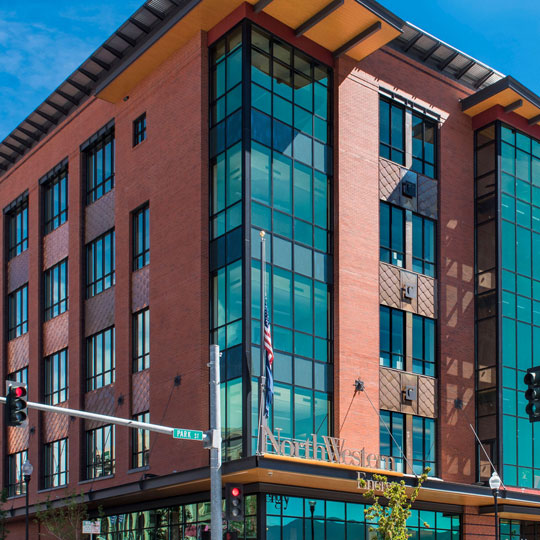Project
Highlights
For the construction of Opportunity Bank’s new Billings branch, the first order of business was to demo the handful of abandoned houses and old hotel standing in the spot where the new building was planned. The completed building features three floors and several drive-through lanes. The second and third floors include outdoor patios for clients and bank personnel, facing the local baseball stadium. The lobby’s abundant natural light makes for an inviting atmosphere, while modular glass-fronted offices maintain an open-concept feeling.
