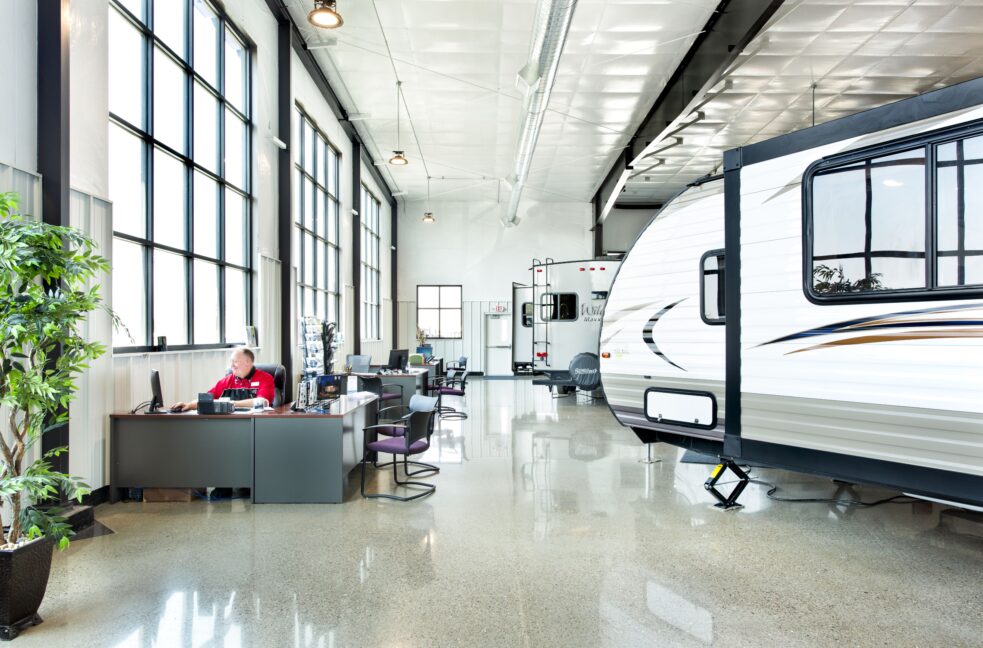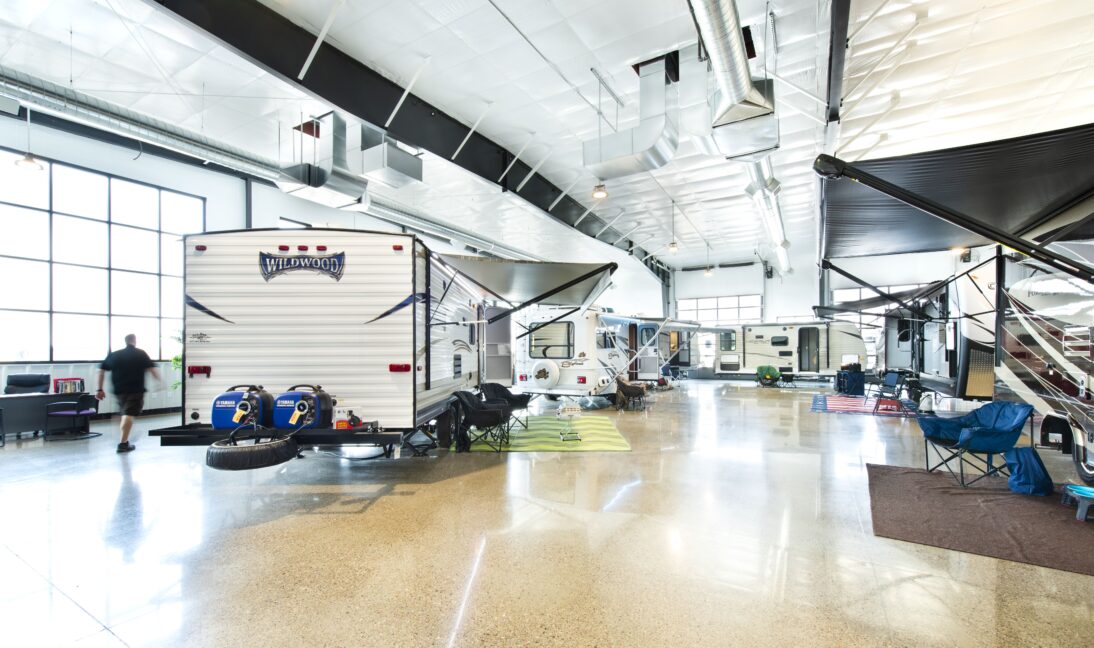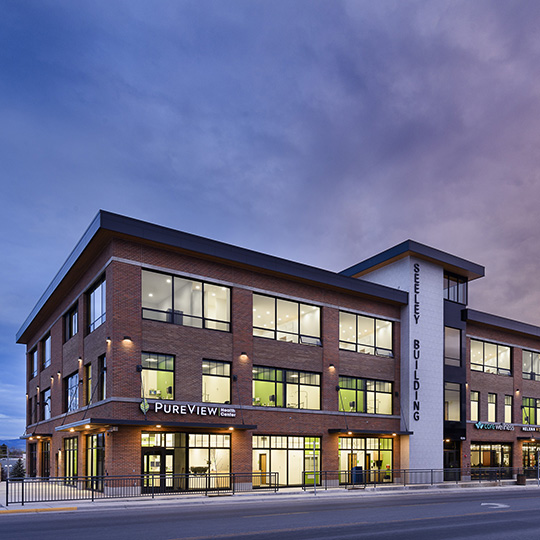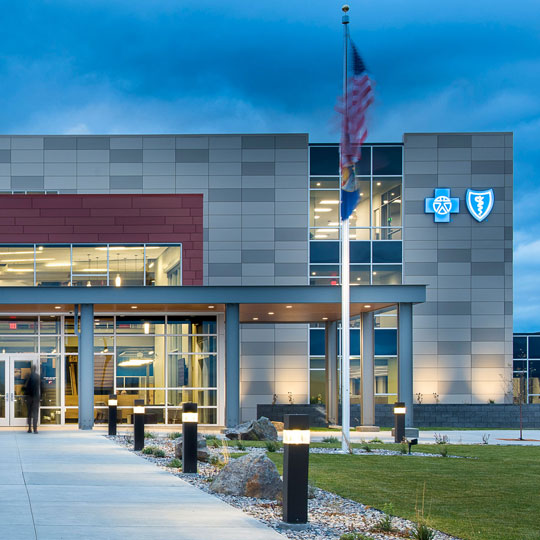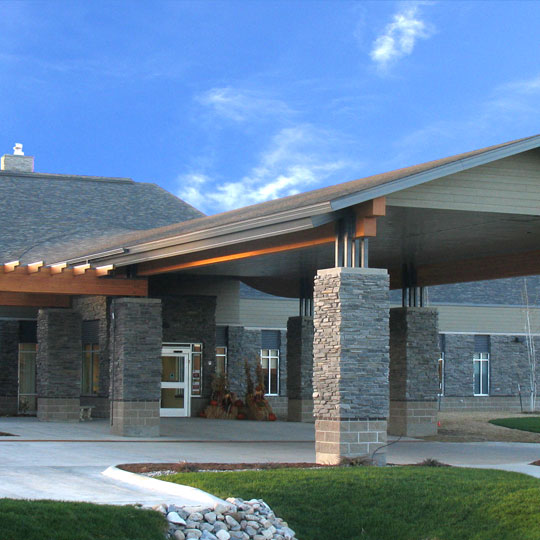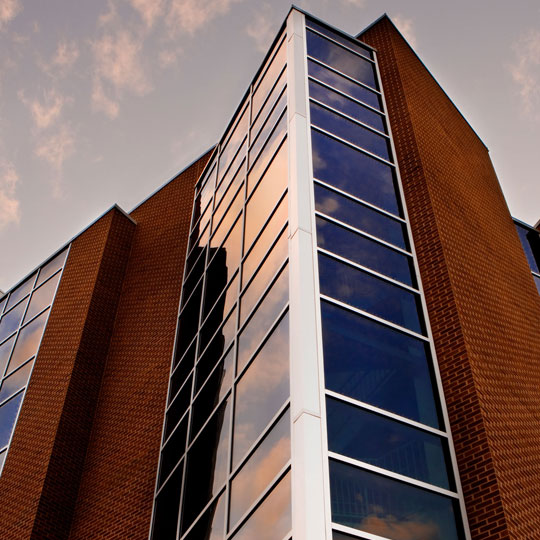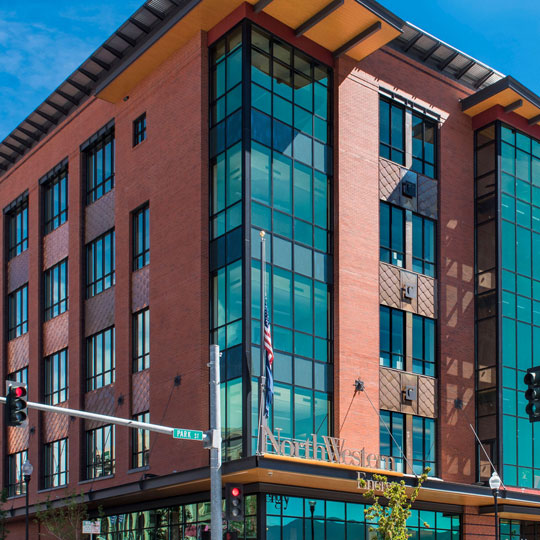The Gardner RV project consisted of a 14-acre site and a 100’ x 215’ x 20’ Pre-Engineered Metal Building with a 7,000-square-foot mezzanine. The building houses a 70’ x 100’ showroom and a 70’ x 100’ parts salesroom, offices, and restrooms with polished concrete floors. There is also a 75’ x 100’ service area for RV repair.
The site work consisted of clearing and grubbing, site cut and fill, stabilization fabric, 1’-0” of site gravel, asphalt pavement, concrete pavement, site lighting, a water well, septic system, floor drain system, retention ponds, and landscaping.
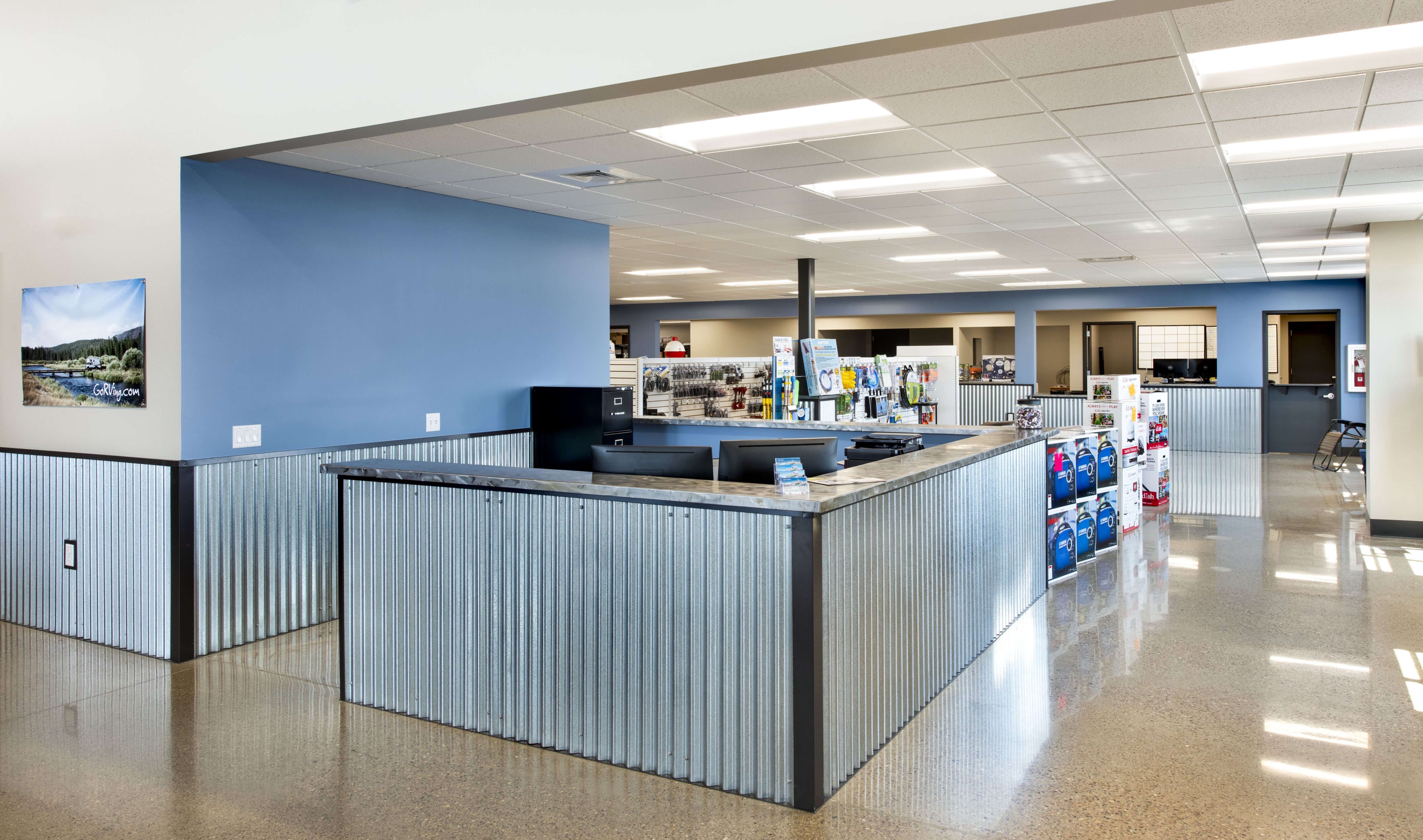
Project
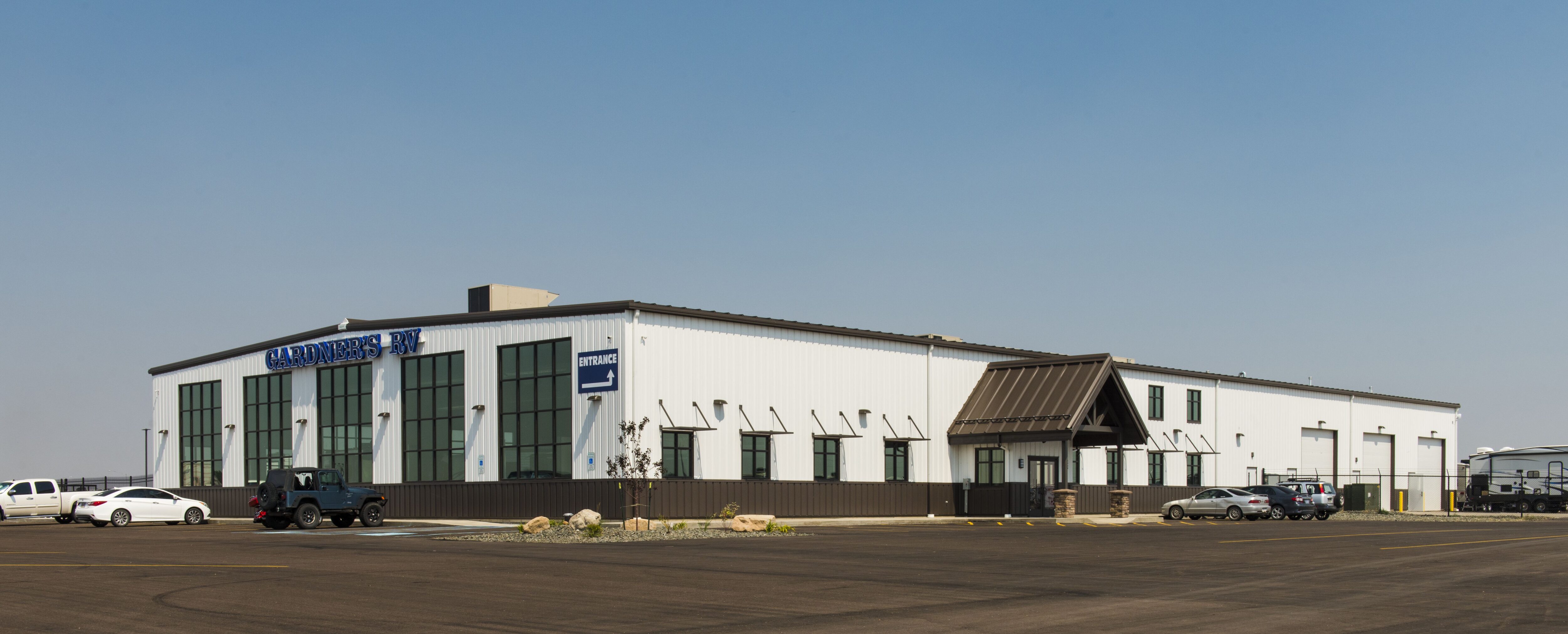
Project Facts
Contract: $3,982,431
Project Time Frame: April 2017 - December 2017
Related Projects
Let's get
to work
to work
The team at Dick Anderson Construction has never been stronger, and we bring our exceptional skills, experience and commitment to quality to every project. Though our talented employees come from diverse educational and technical backgrounds, they share common traits – working hard to meet or exceed client expectations, paying attention to detail, and showing integrity in all they do. That’s The DAC Way.
