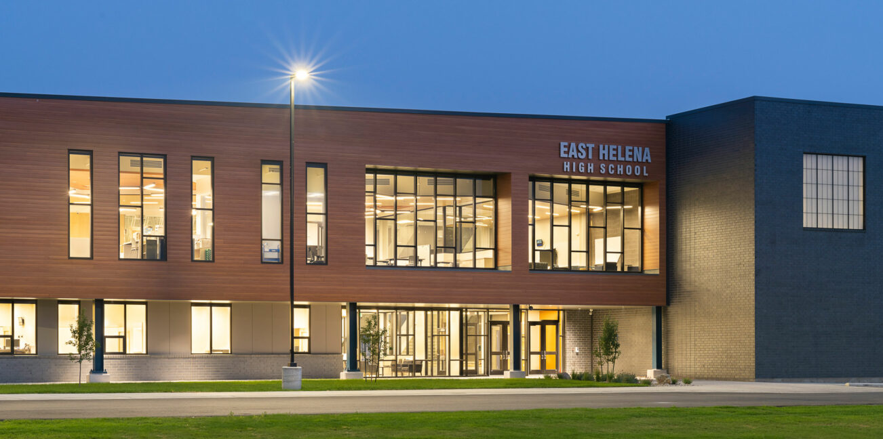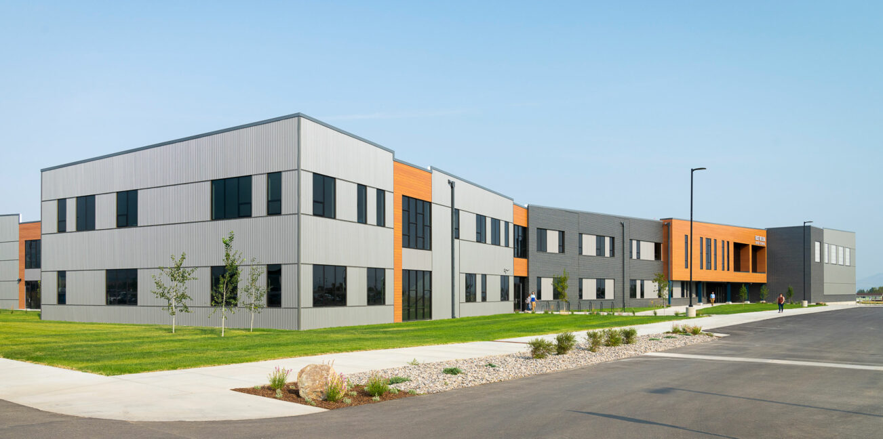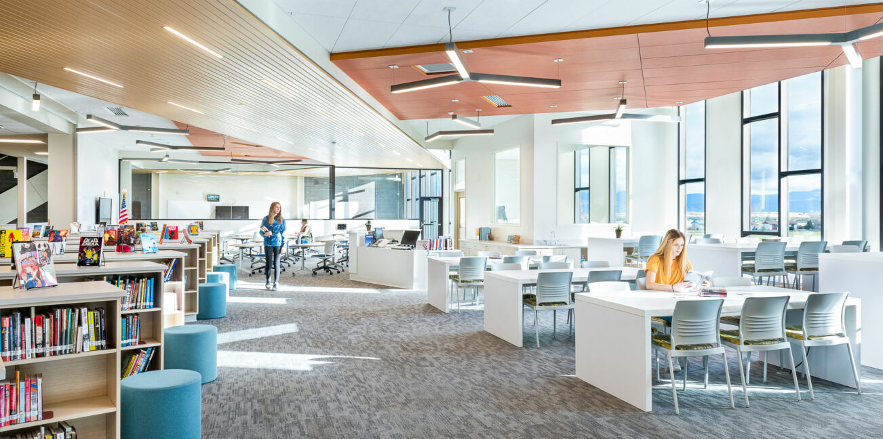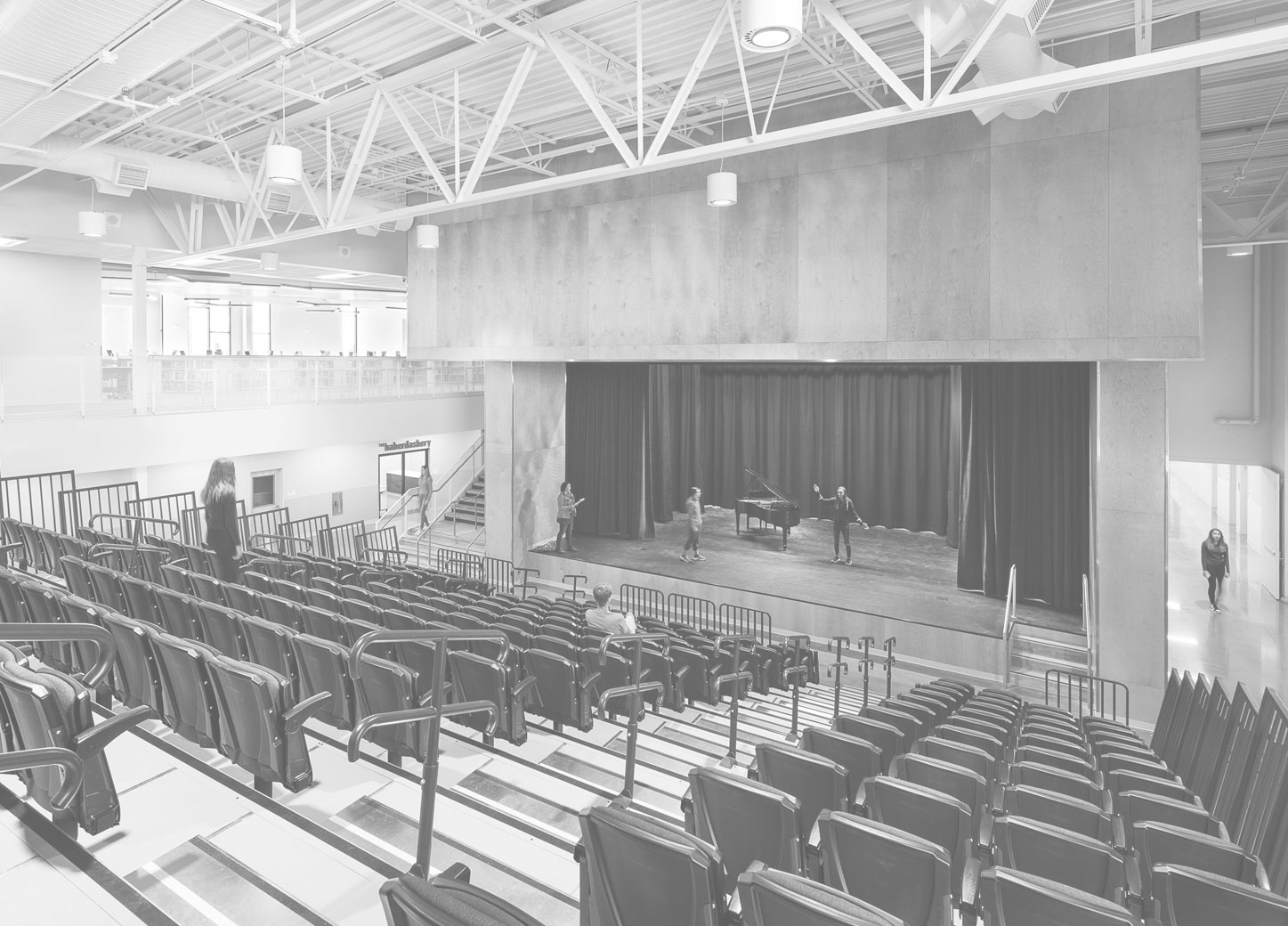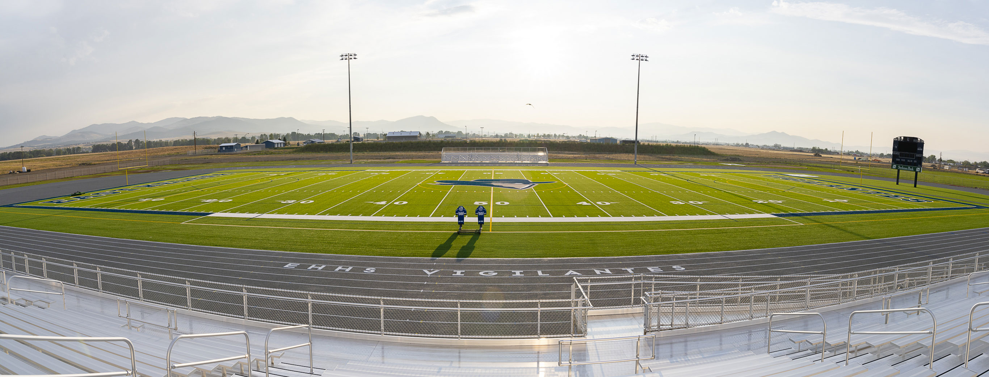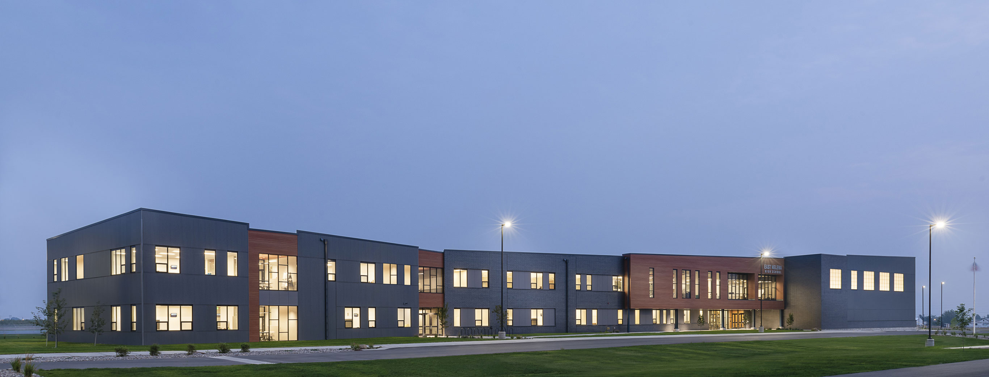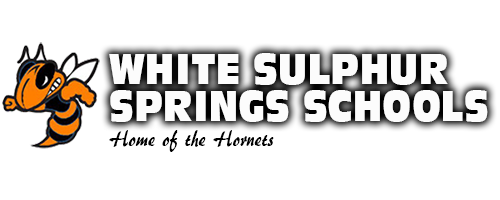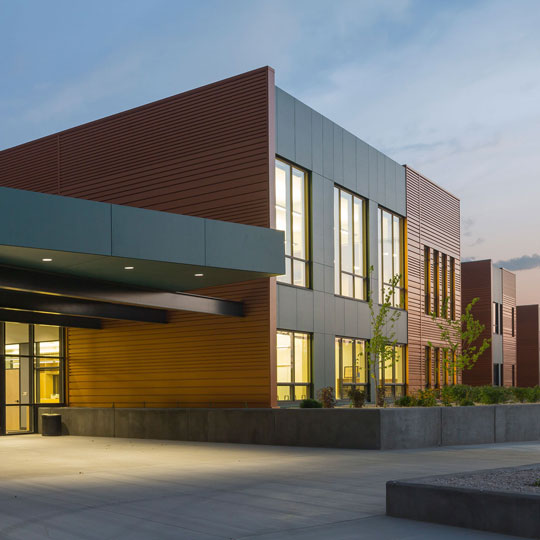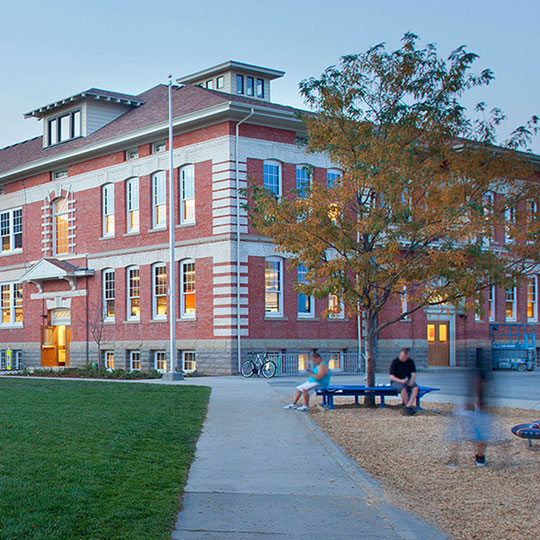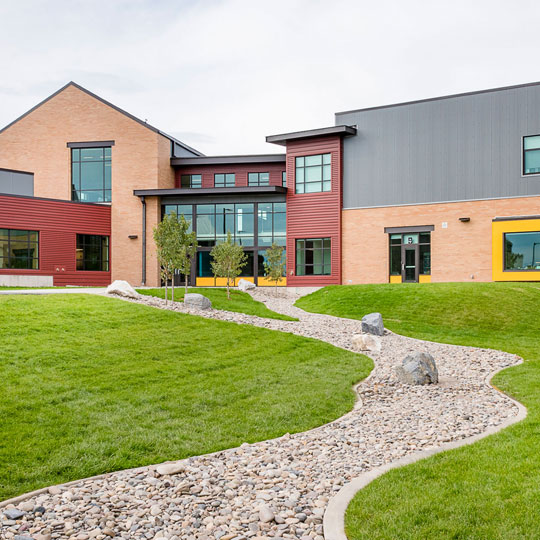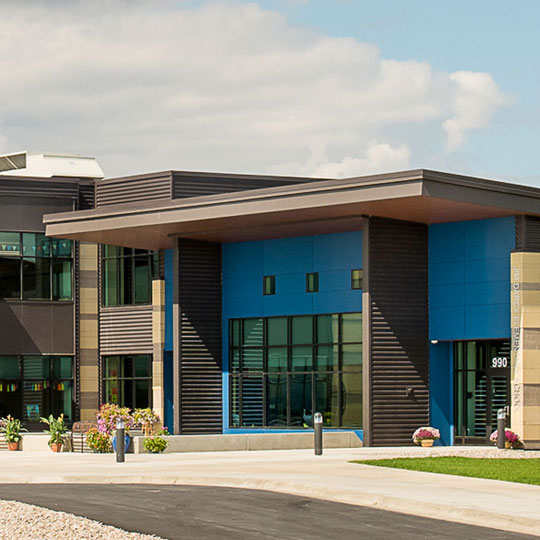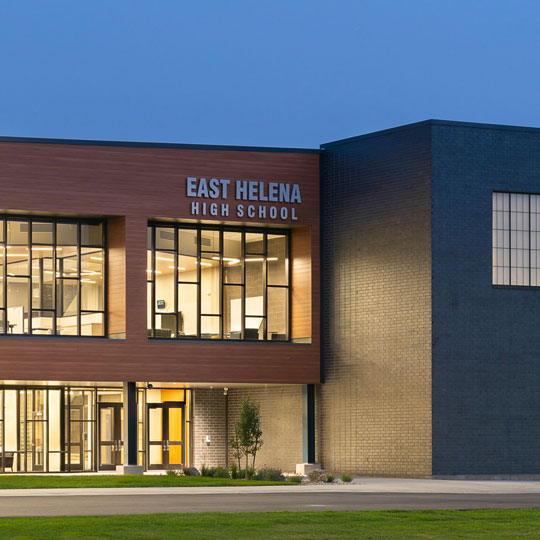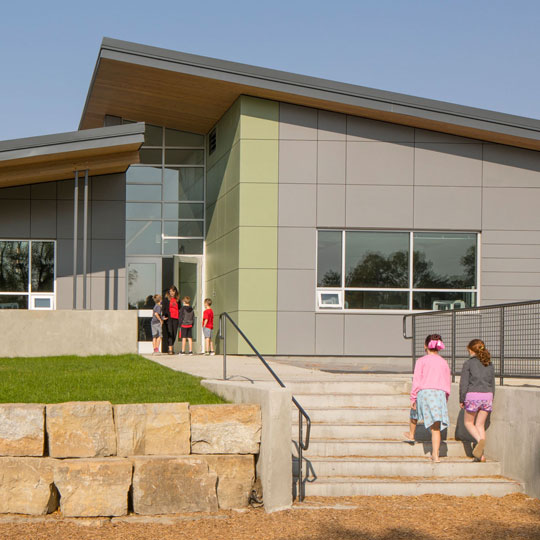Project
Highlights
DAC was brought onto the team as lead GC/CM on a new building for East Helena High. The building itself, 79,000 square feet in total, is divided into four main areas. The students commons and fine arts spaces make up the middle, with a competition gym on the north side. A two-story wing runs along the east and south sides, and is made up of administrative offices, a library, and classrooms. Public amenities, including the commons, stage, gymnasium and library, are all located right next to the main entry to provide easy access and an inviting space for the community.
