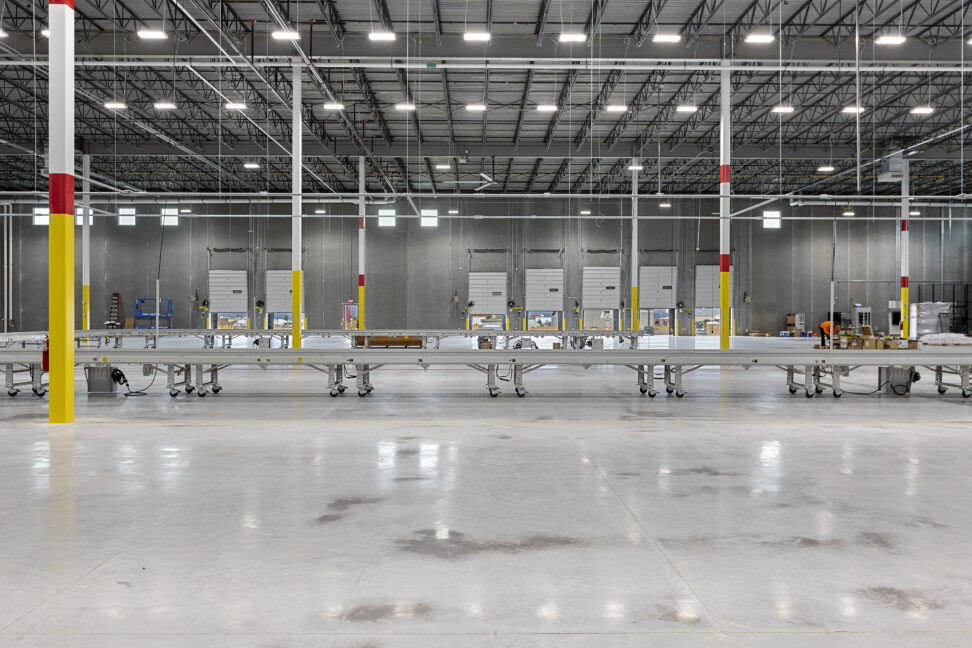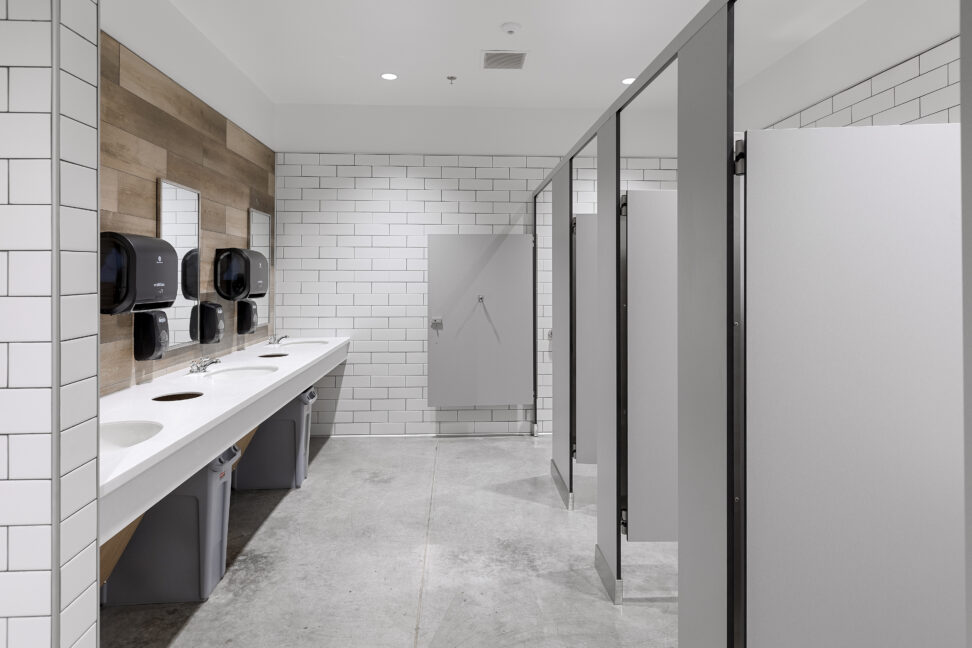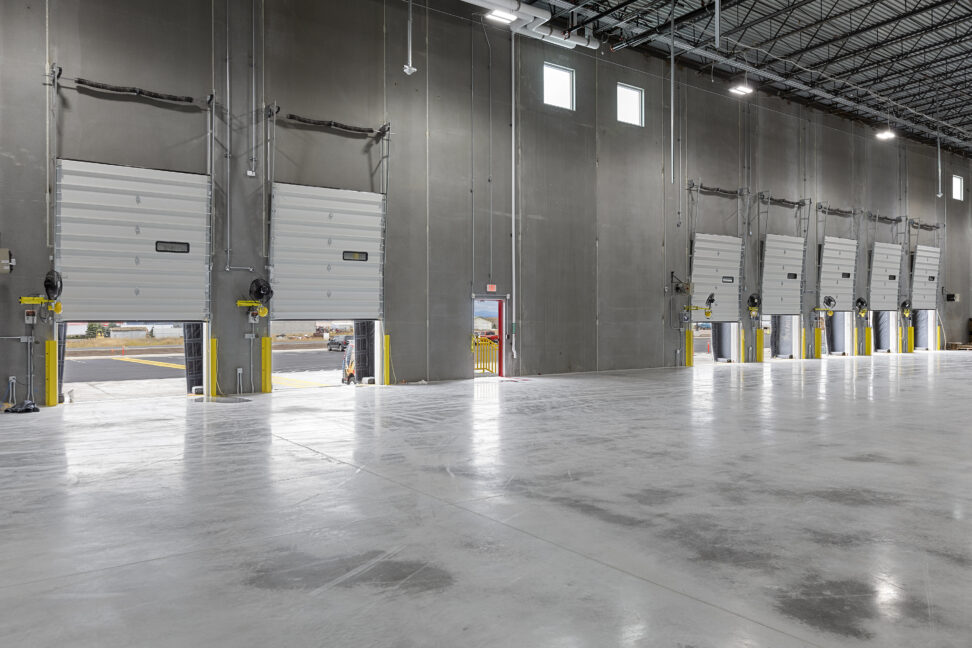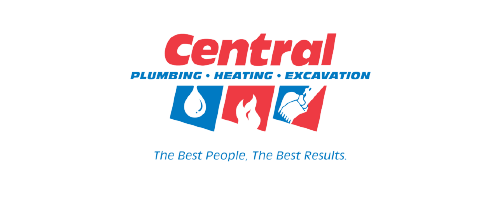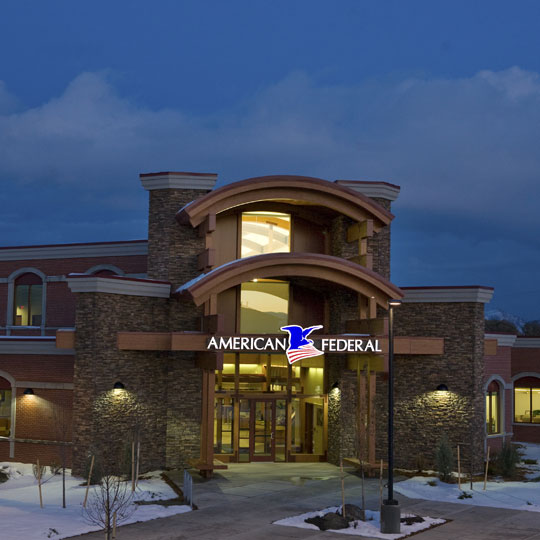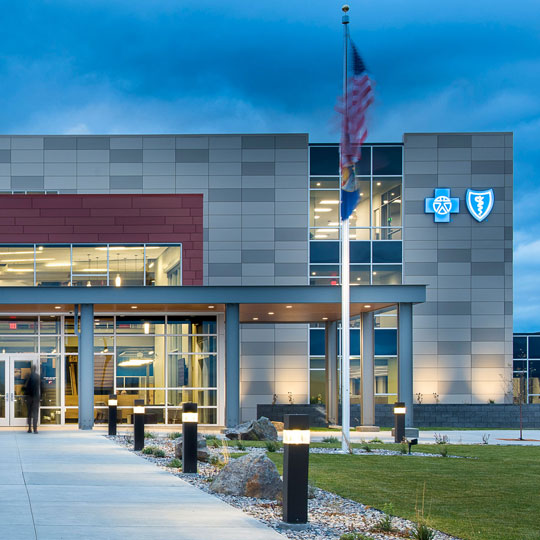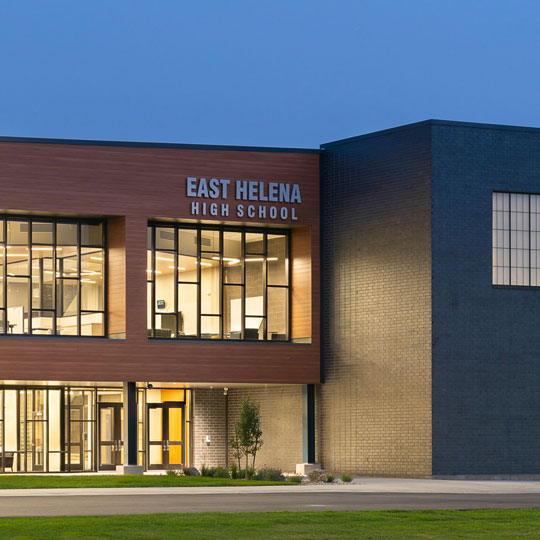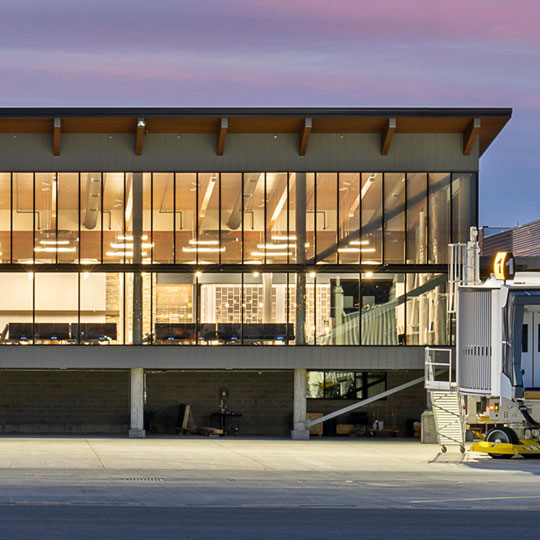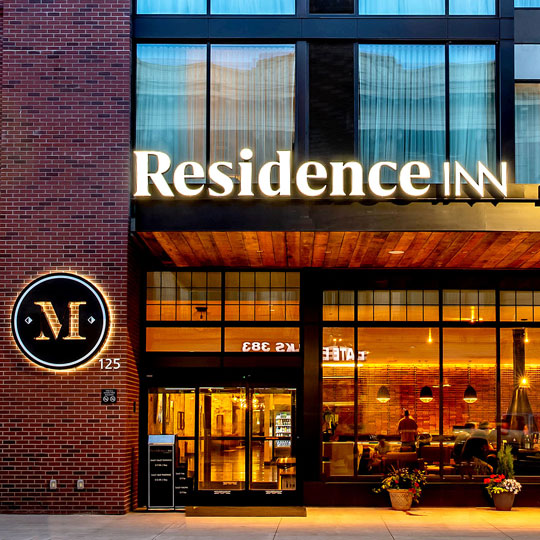This was Amazon's first warehouse in the State of Montana. The project comprised complete site development and right-of-way subdivision improvements for a 72,000 sf concrete pre-cast distribution warehouse building. The building comprised a precise interior dimension of 32’ above the finished floor. The roof structure was conventional steel column and girder construction with open-web steel joists and metal decking, with an insulated TPO membrane roof assembly on top of the steel decking. Most of the building was warehouse space, with a few ancillary rooms separating the warehouse for the fire riser/fire pump room, demarc, and electrical rooms.
Separate from the warehouse space, there was a 7,000 sf office block area comprised of common area restrooms, ablution, quiet rooms, mothers’ room, locker area, break room, training, and entry vestibule. Outside was a complete site development for truck loading docks, associate parking lot, van staging parking lot, van queuing, and van loading/dispatch canopy, landscape, signage, and striping of the parking lot/site. There was also a complete water main extension from the main water tank for the public water supply for the subdivision, as well as right-of-way improvements for the adjacent county road that services the main entrance parking lots.
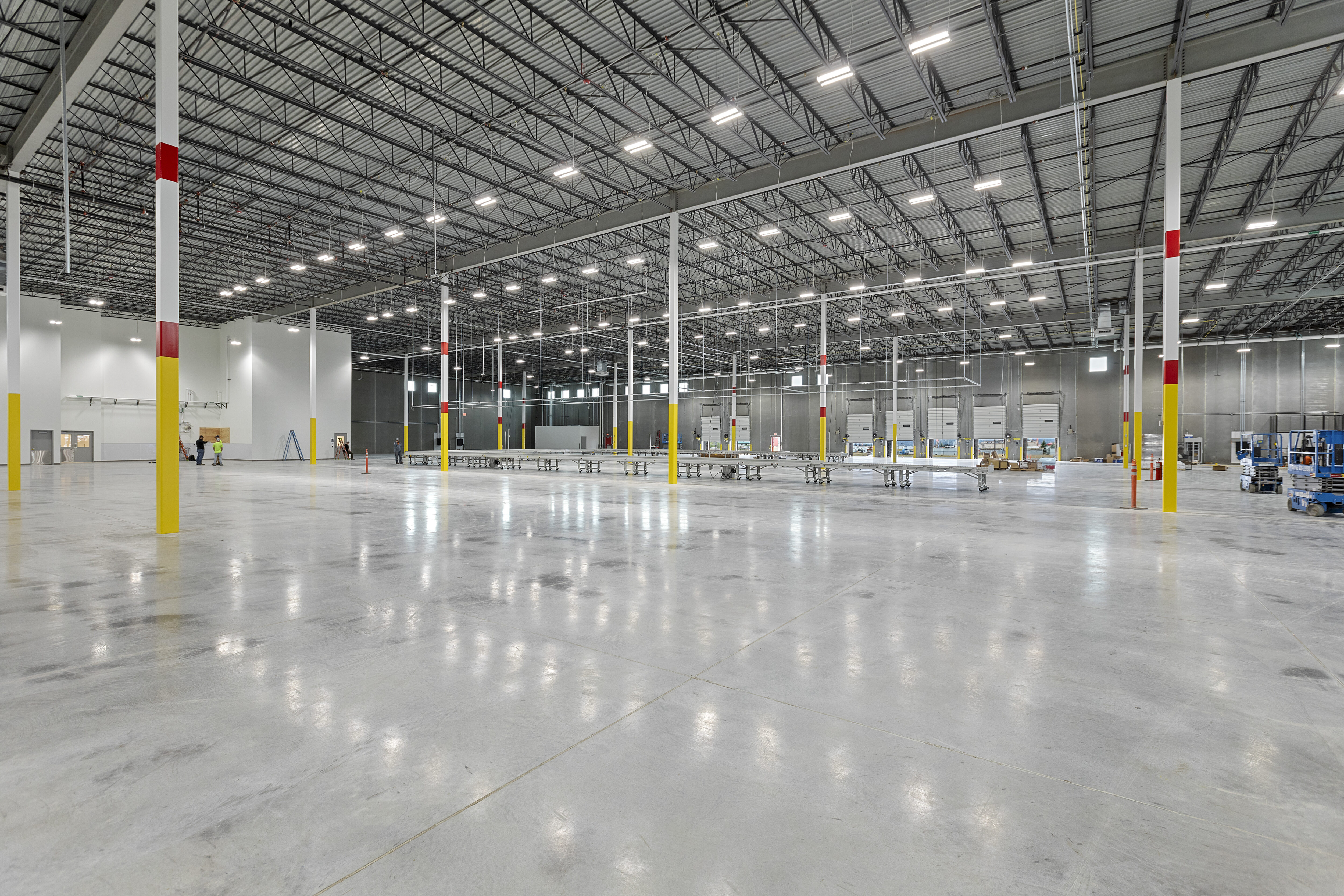
Project
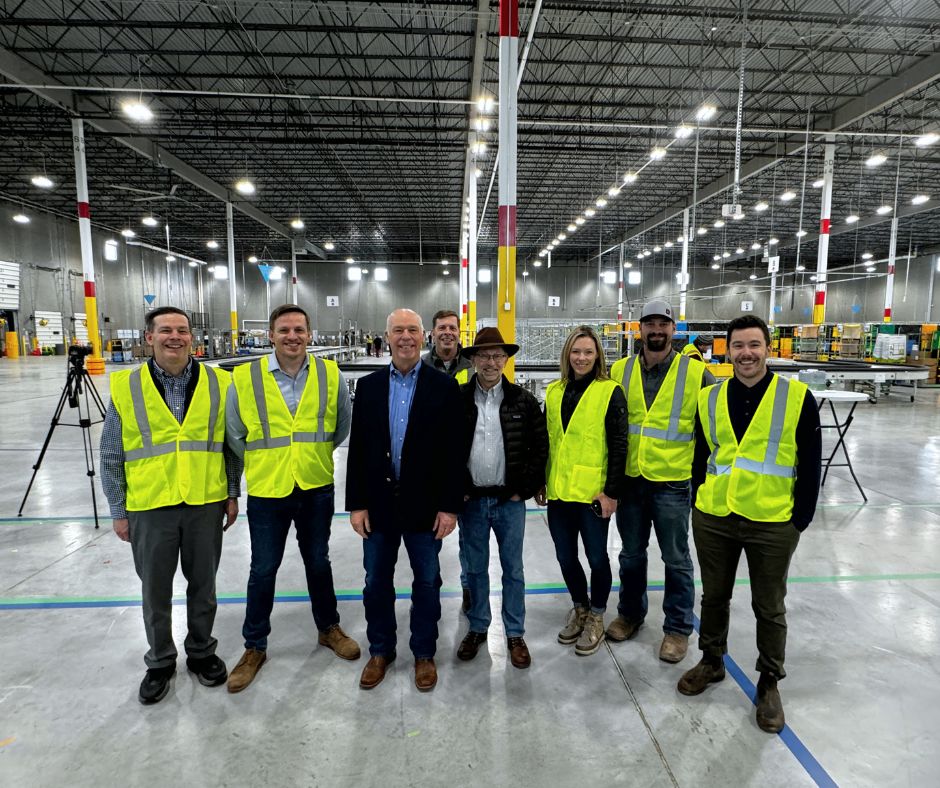
Project Facts
Days to Completion: 348
Related Projects
Let's get
to work
to work
The team at Dick Anderson Construction has never been stronger, and we bring our exceptional skills, experience and commitment to quality to every project. Though our talented employees come from diverse educational and technical backgrounds, they share common traits – working hard to meet or exceed client expectations, paying attention to detail, and showing integrity in all they do. That’s The DAC Way.
