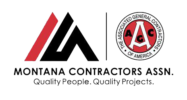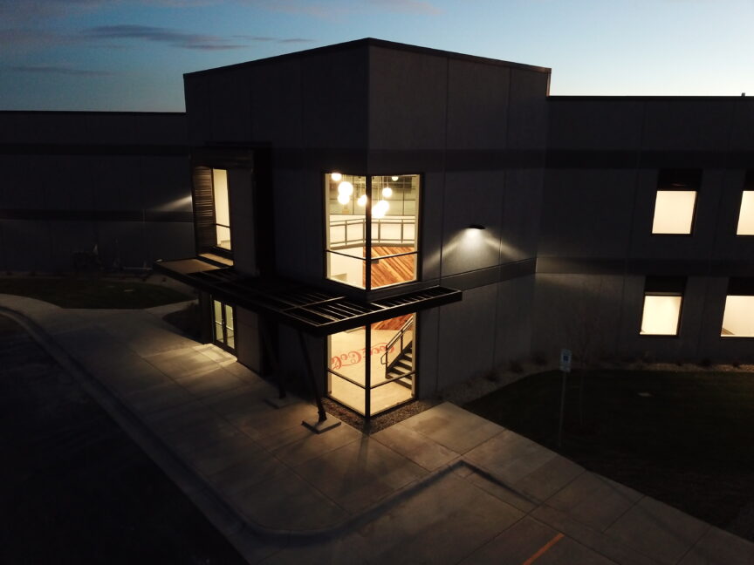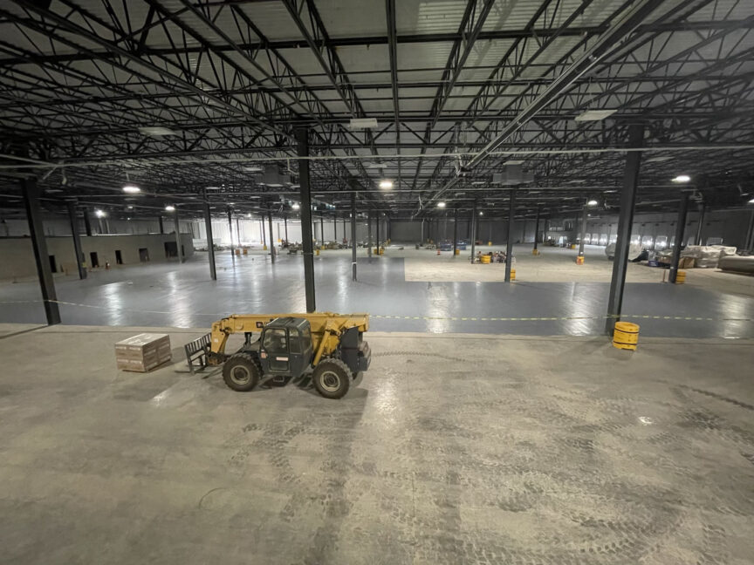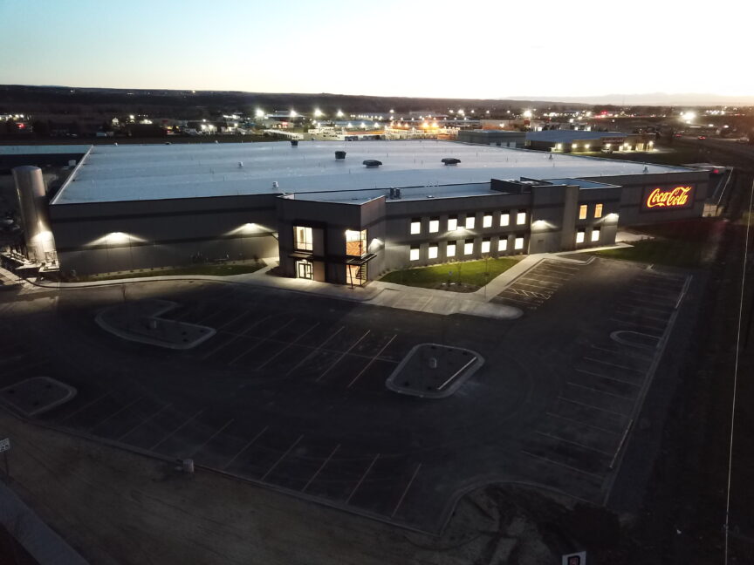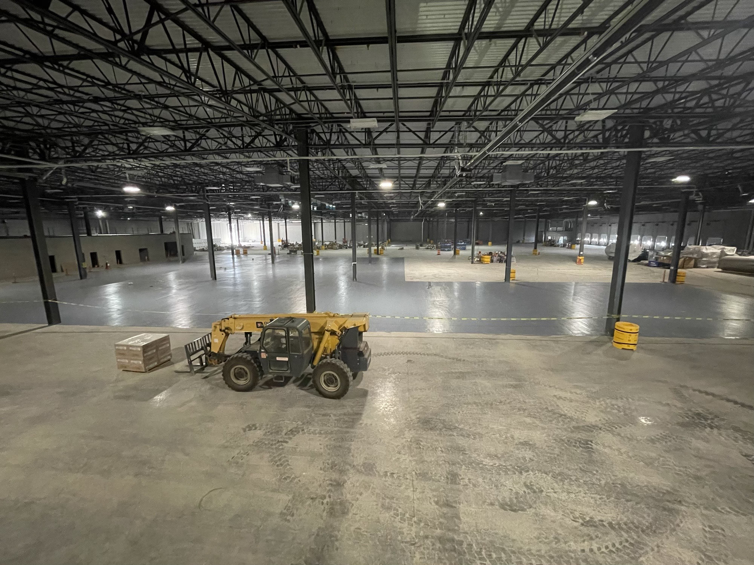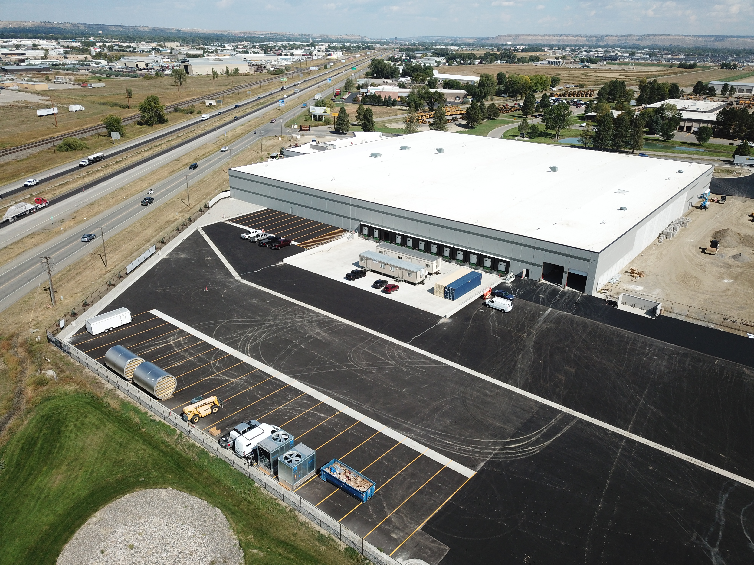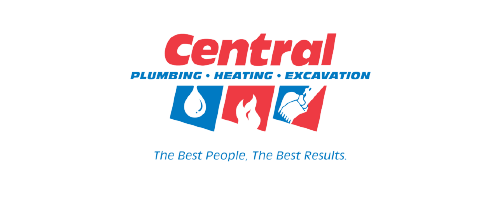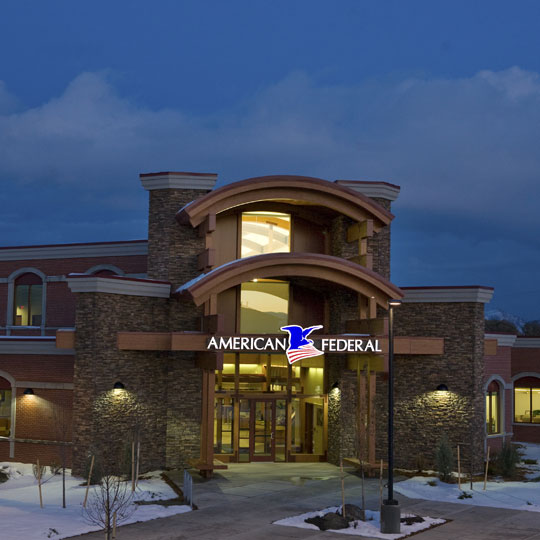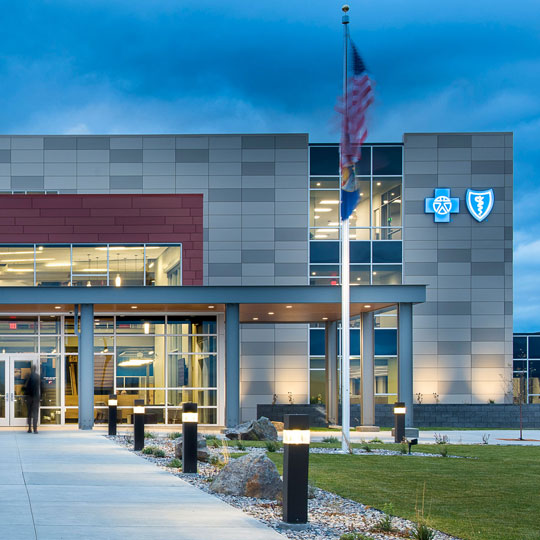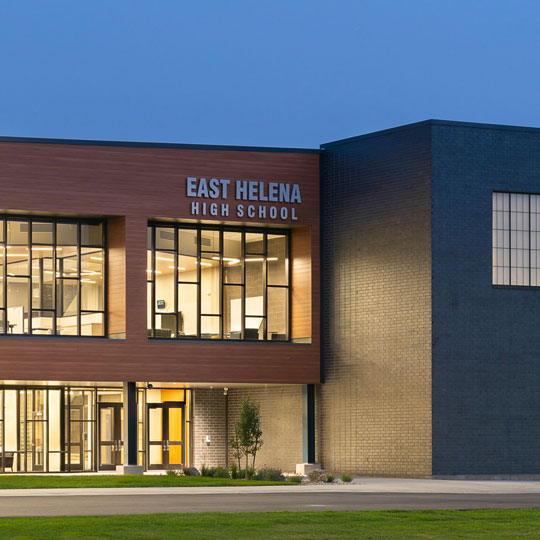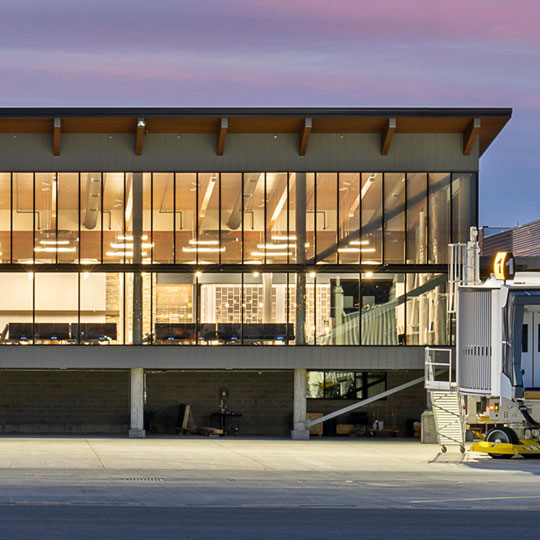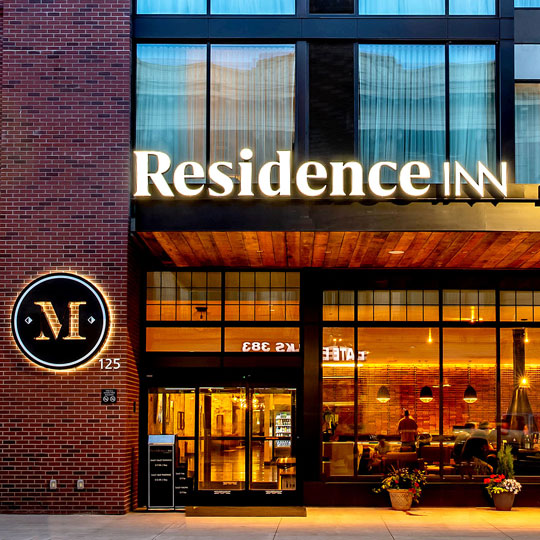This new facility sits on a 16-acre site and is the first to be built in Montana for decades. The 160,000-sf warehouse holds three production lines for plastic bottles and aluminum cans, rows and rows of product storage for production and distribution, support rooms, and a loadout area for their fleet of route trucks in the Billings area. A dozen loading docks will support the delivery of beverage products across the state and region.
The main structure and exterior comprise 260+ 35-ft tall precast concrete wall panels. Steel columns are spaced 50 feet in each direction, and a joist-girder system supports the roof. Sloped concrete floor slabs and a complex underground plumbing assembly support an assortment of drains and clean-outs. A two-story, 15,000-sf office building is attached to the main facility, and a separate 7,500-sf building nearby will support their trucking fleet with a wash bay and maintenance shop. Over 200,000 sf of asphalt and 35,000 SF of site concrete surround the buildings for operational traffic and employee parking.
Project
Highlights
