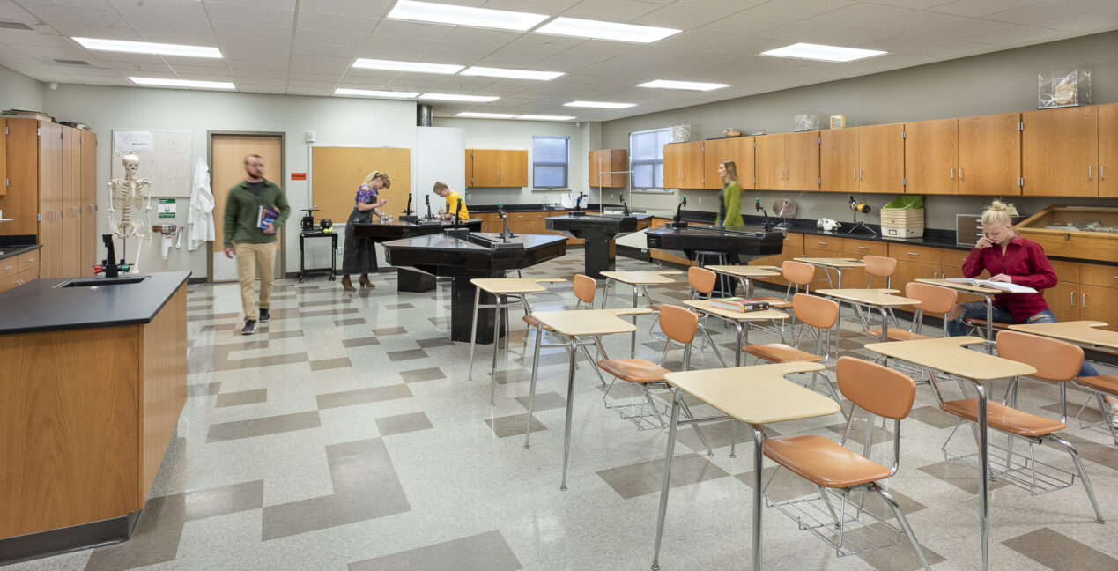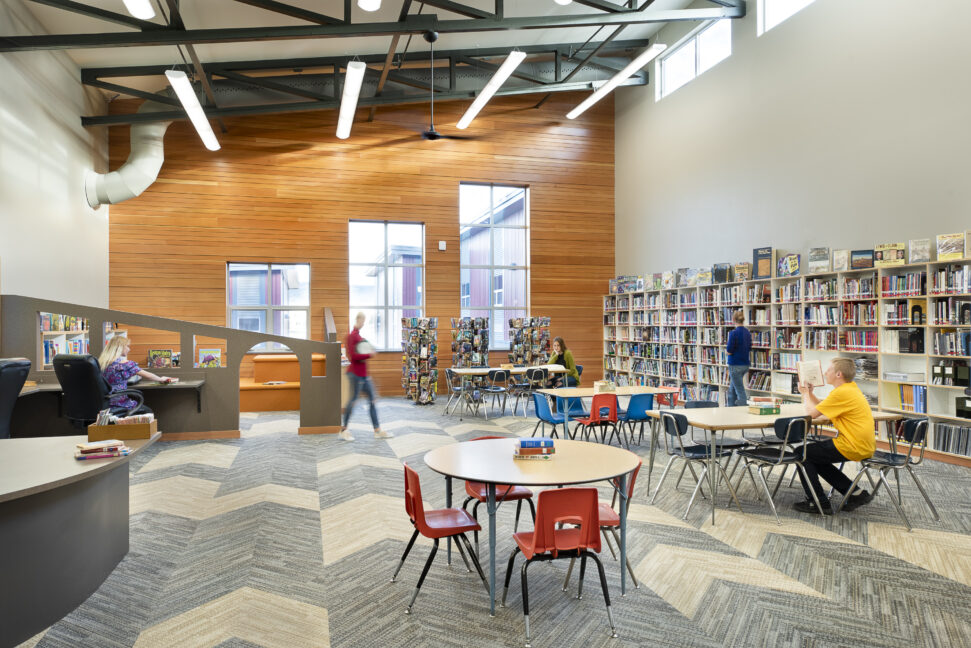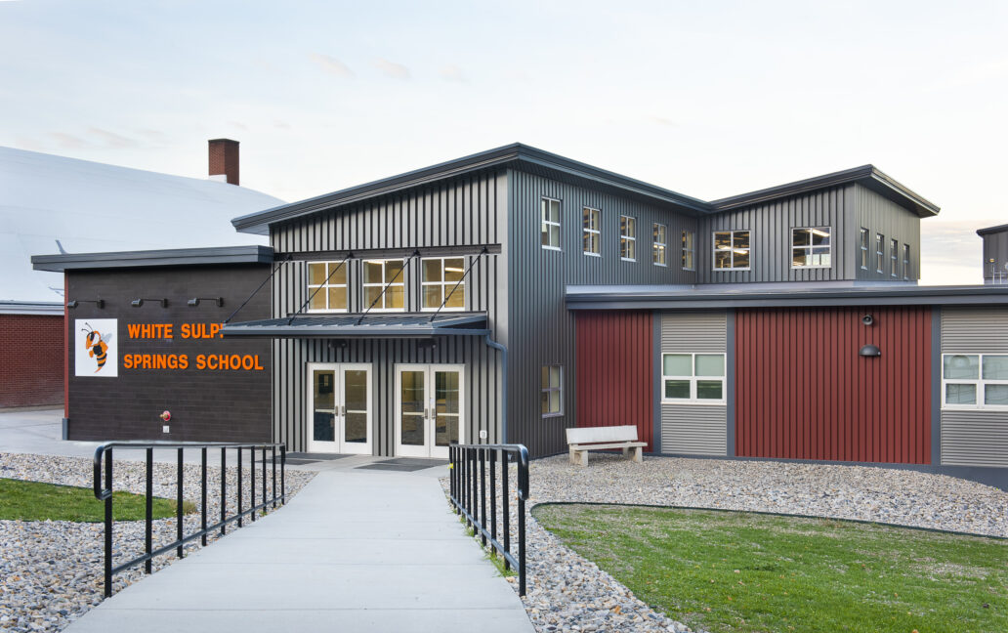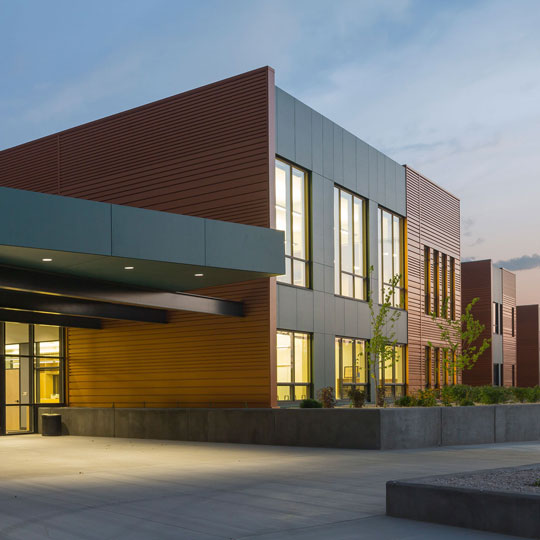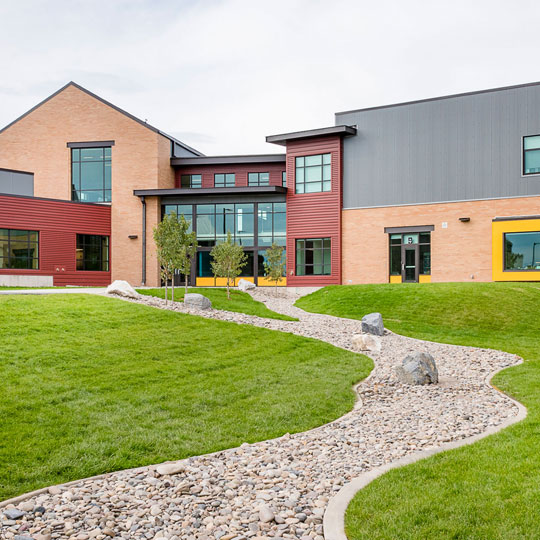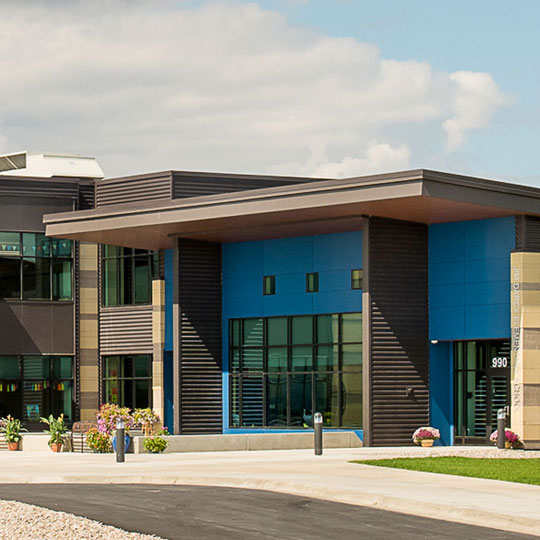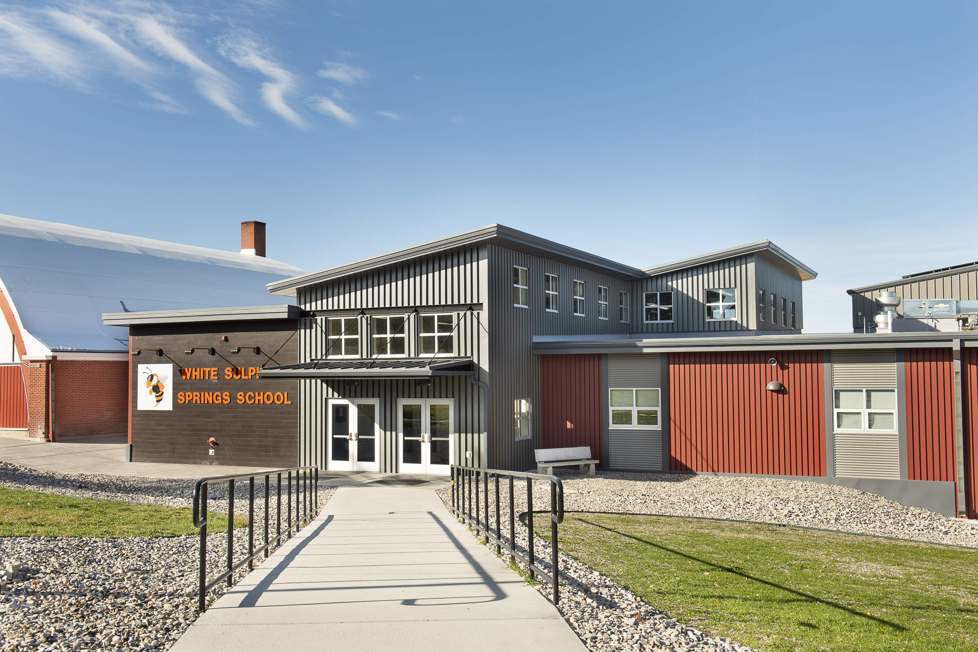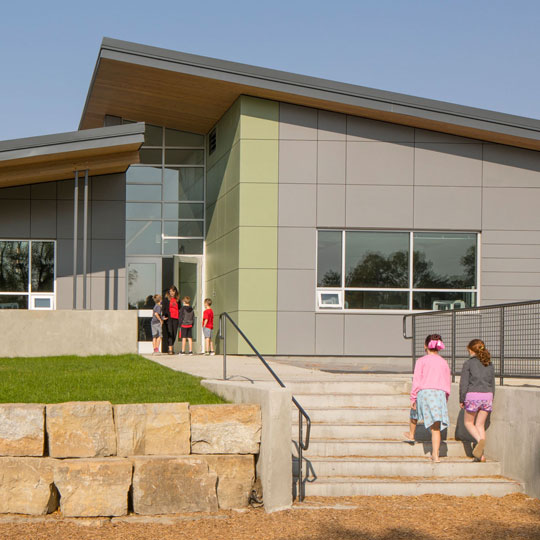The budget for this project was very tight. Scope versus budget had to be reconciled to bring the GMP into line with the available funding. DAC worked with CWG Architects through preconstruction to balance the two.
This project was a three-phased construction project that involved a lot of coordination around an active school. Phase 1 included the new construction of the classroom wing, which contained 21,400 sqft and included all K-12 classrooms, the library, mechanical and electrical rooms, and new restrooms. Work on phase 1 commenced in late May and had to be completed by Christmas break so the students could move into their new classrooms during the break and allow demolition of the existing High School and Junior High.
Phase 2 consisted of demoing the existing high school and junior high school and constructing the new administration wing to tie the existing gym and shop back into the new classroom wing from Phase 1. The new administration wing comprised 18,300 sqft of new construction and included administration, a new gym, kitchen and cafeteria, locker rooms, and a commons area.
After Phase 2 was completed, the existing elementary school was demolished as part of Phase 3.
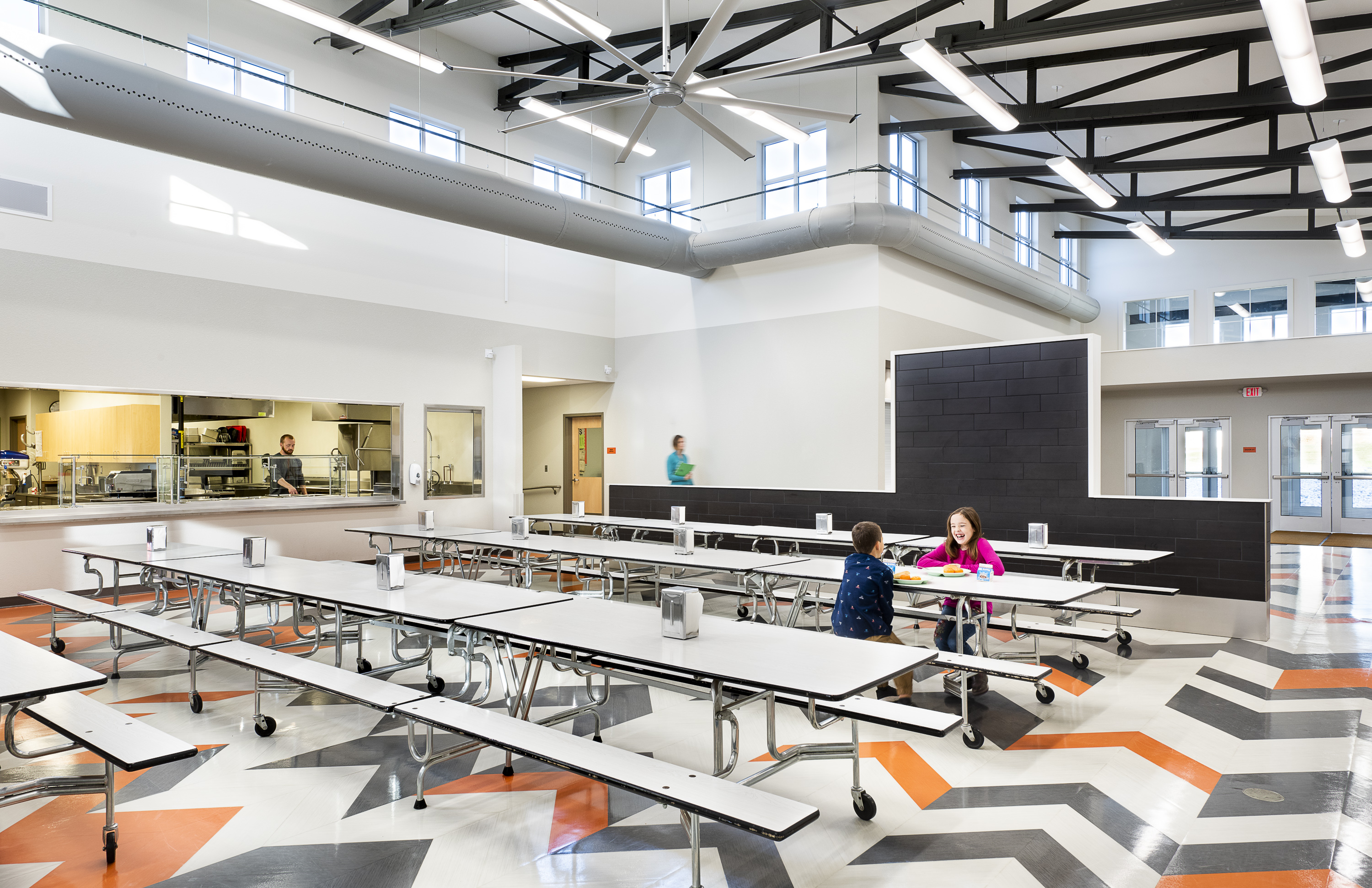
Project
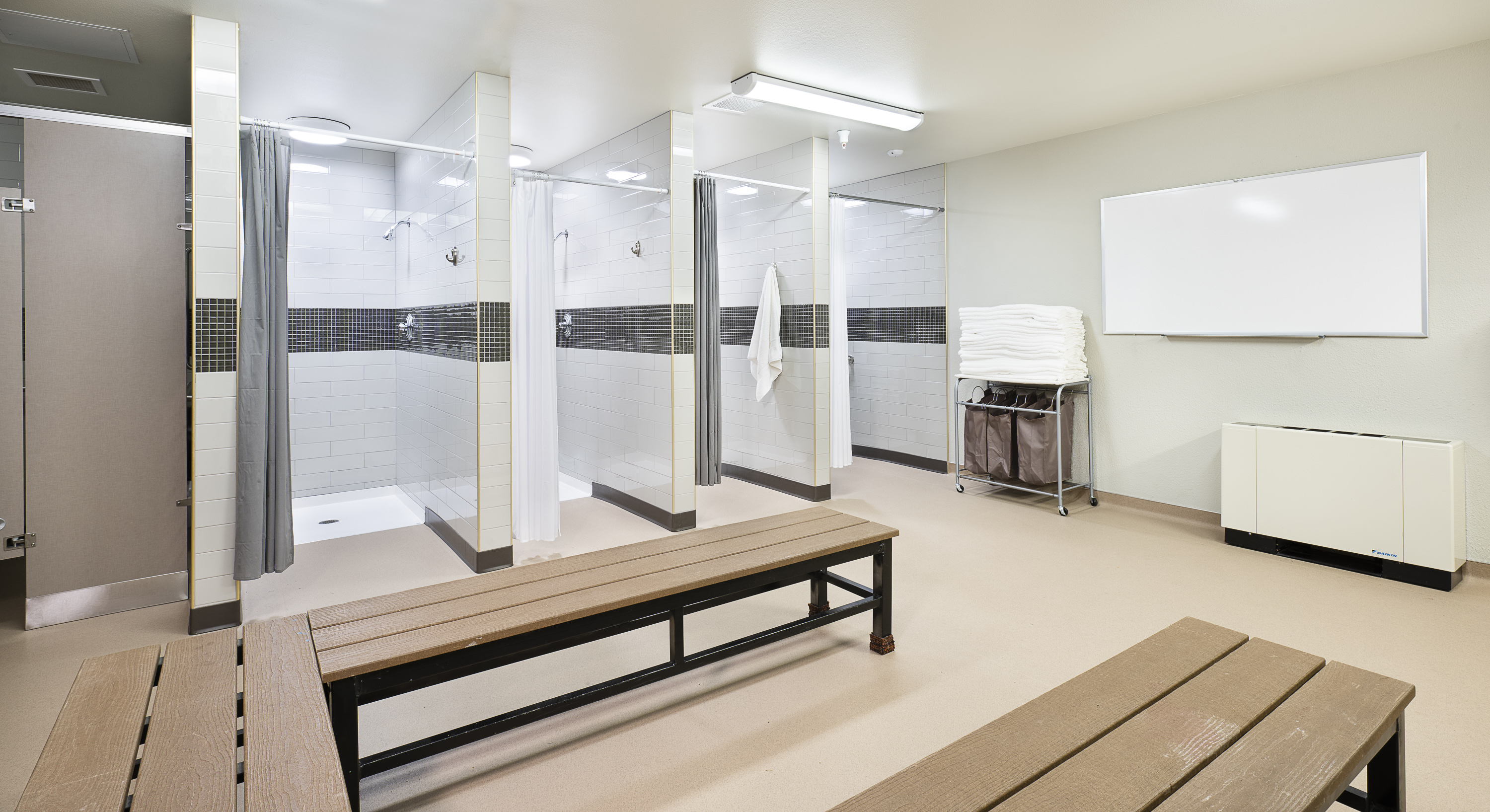
Project Facts
Contract : $8,710,298
Start Date: May 2016
Completion Date: November 2017
Related Projects
Let's get
to work
to work
The team at Dick Anderson Construction has never been stronger, and we bring our exceptional skills, experience and commitment to quality to every project. Though our talented employees come from diverse educational and technical backgrounds, they share common traits – working hard to meet or exceed client expectations, paying attention to detail, and showing integrity in all they do. That’s The DAC Way.
