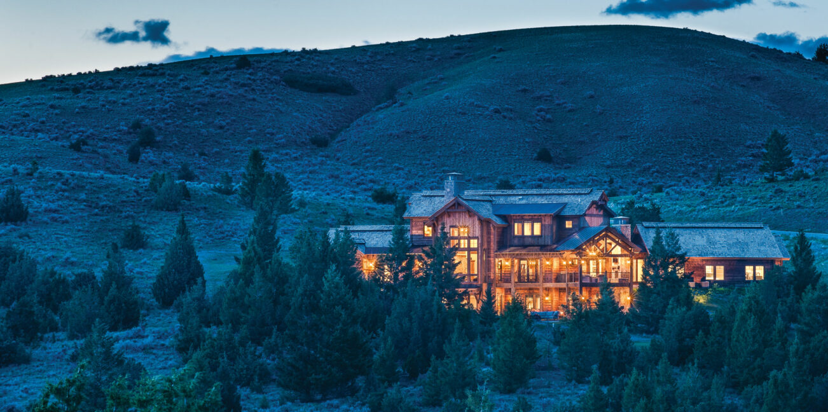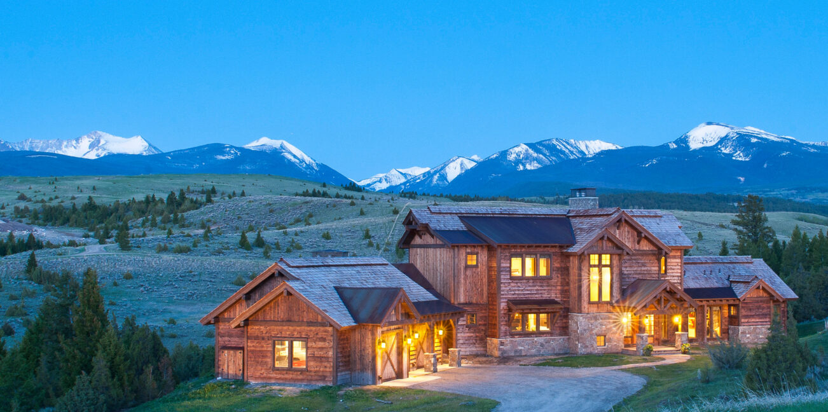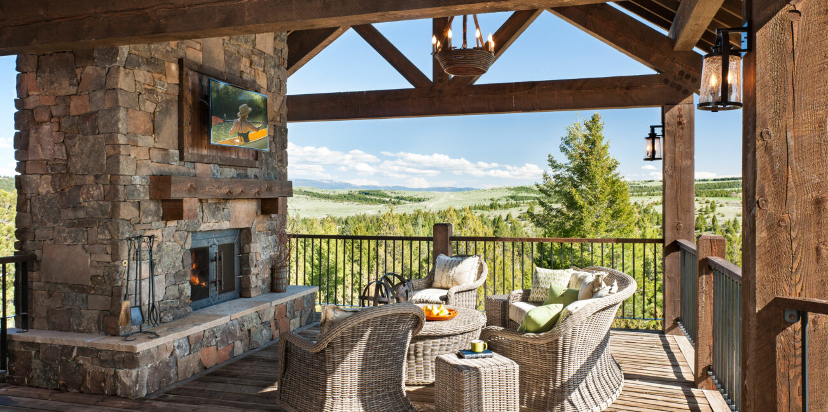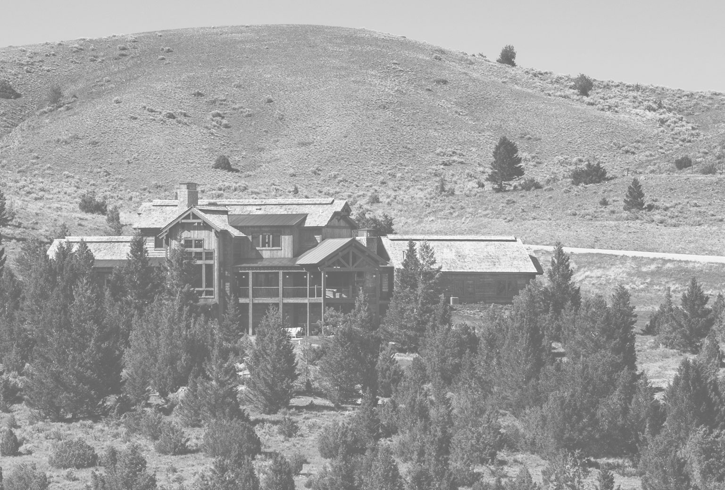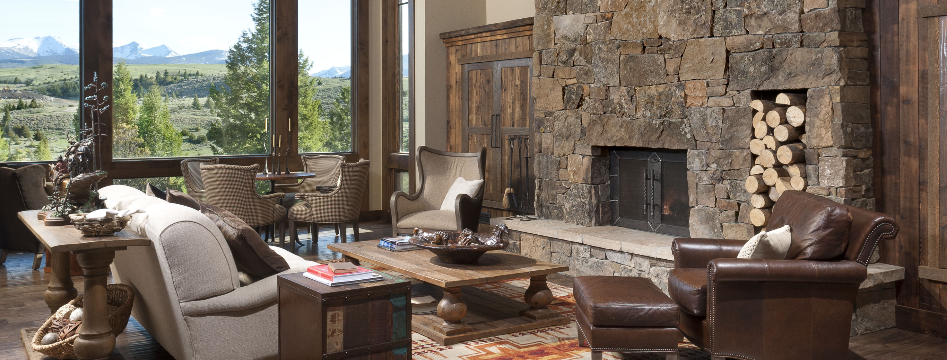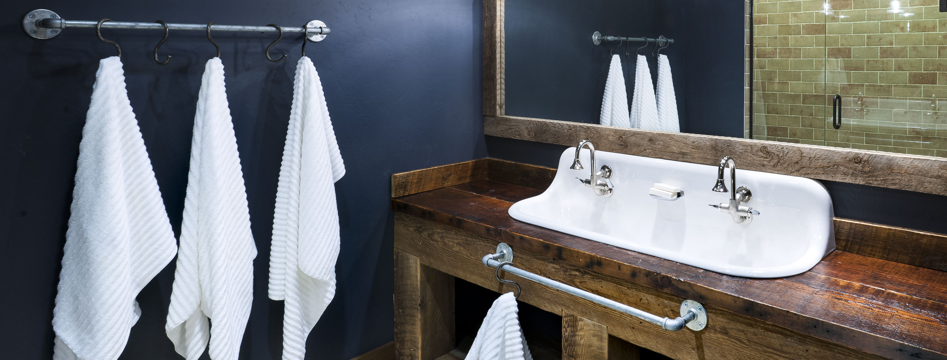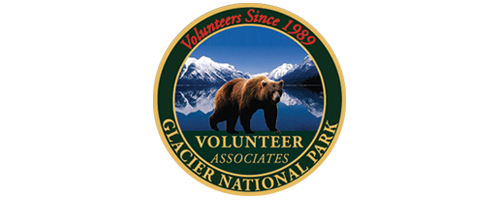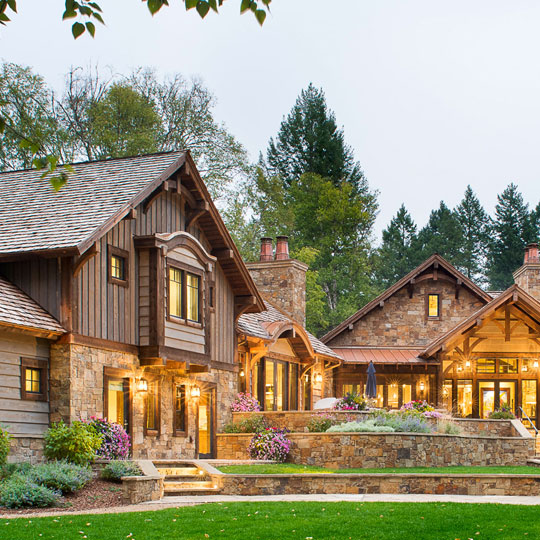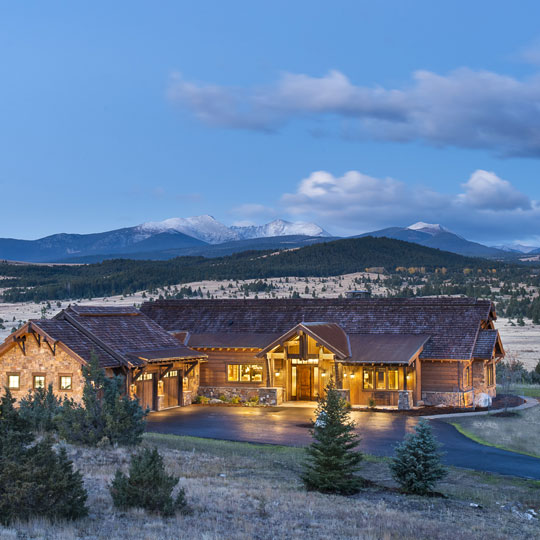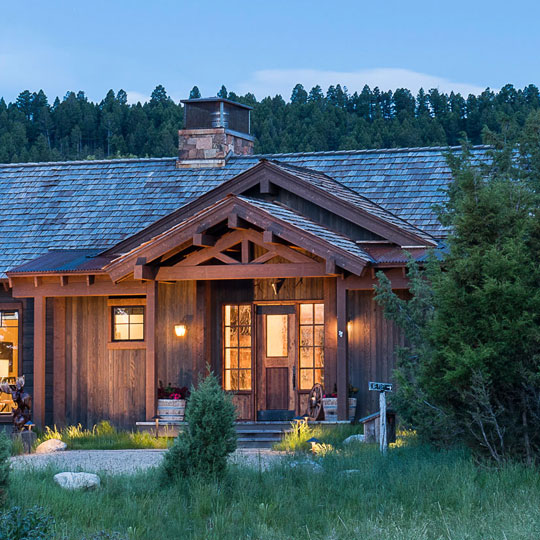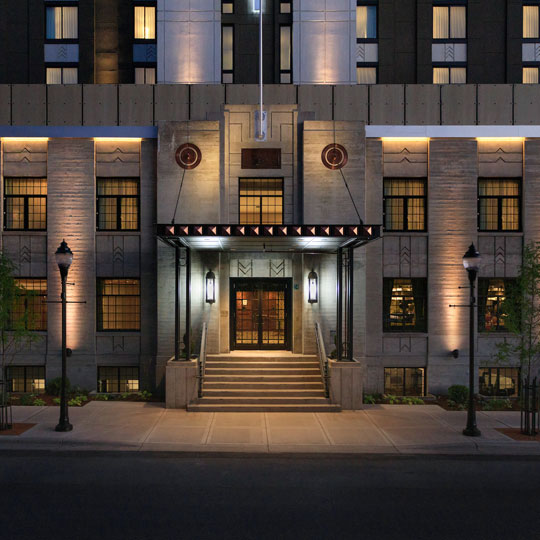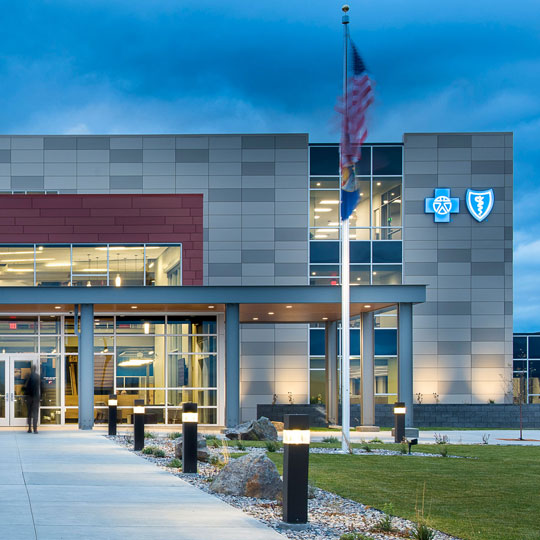Project
Highlights
This custom residence, designed by CTA Architects/Engineers out of Missoula, is located at the Rock Creek Cattle Company in Deer Lodge, MT. The design is sprawling, complete with a three-car garage, four bedrooms, two living rooms, a walk-out basement, four dining rooms, four fireplaces, five bathrooms, and a wraparound patio with scenic views of the nearby Flint Range. A critical goal of the design was to blend the building into the surrounding topography, aiming for a final product that merges seamlessly with the surrounding environment. A major challenge for the team was to create an undeniably rustic design, while still maintaining all modern standards and comforts. It was important to the owners to use as many local materials as possible during the building process. Many of the cabinets were made from a blue pine material, logged from nearby Gold Creek, while an ancient Japanese process known as ‘Shou Sugi Ban’ was used on a local Doug Fir to make it suitable for siding material. Since the owners were hoping to move into their new home for the following summer, the team took on the challenge of construction in the face of a Montana Winter. In the end, thanks to plenty of tireless work and heads-up communication, we were able to complete the project on-schedule and under budget.
