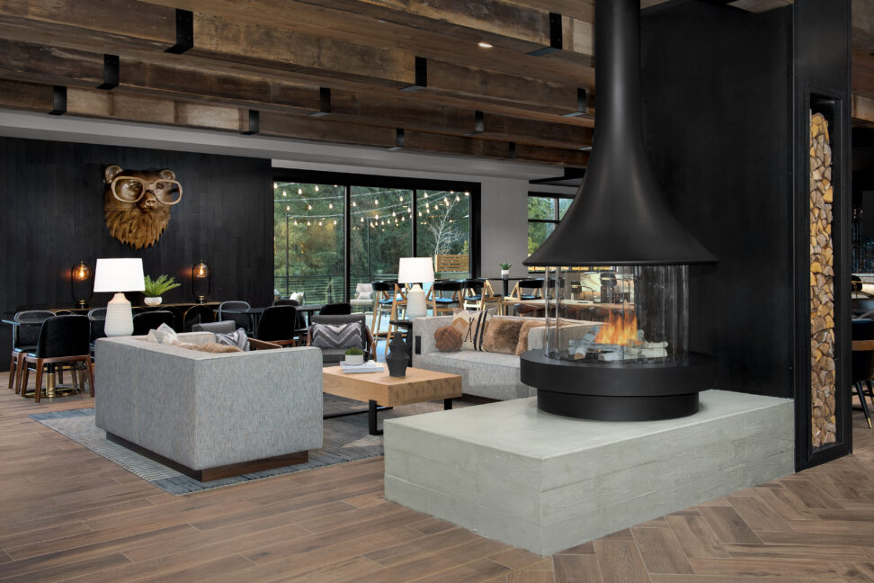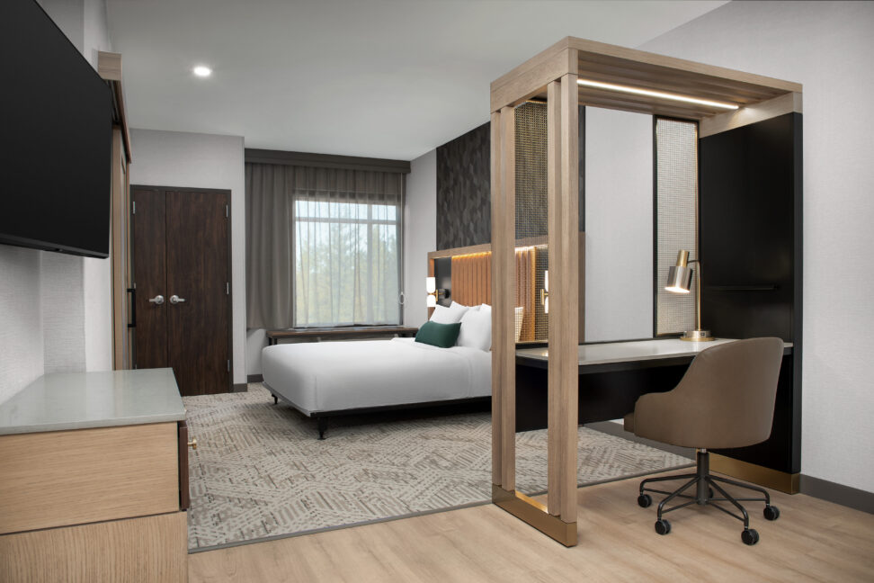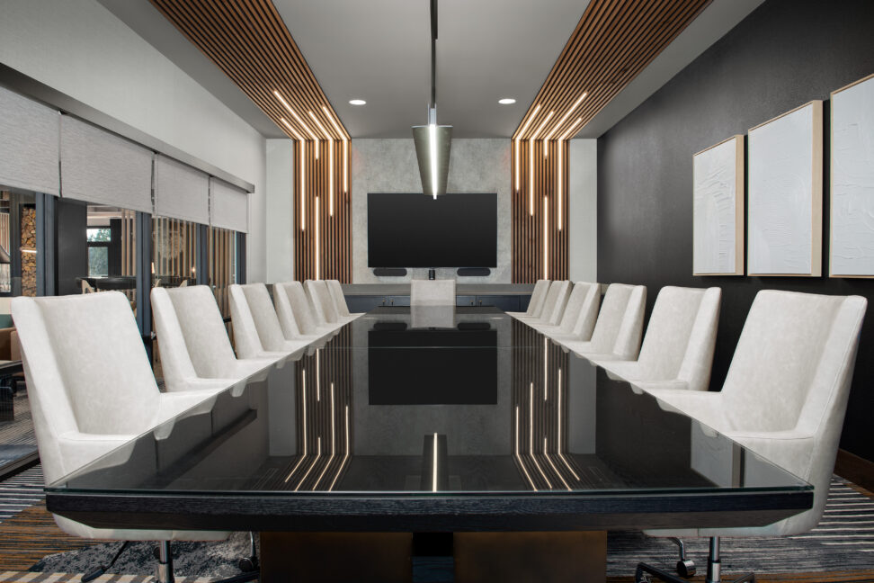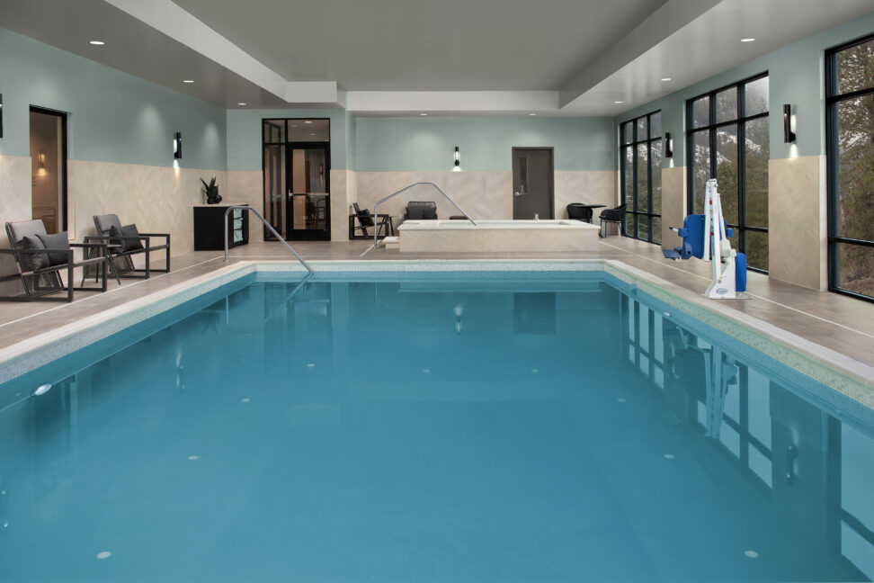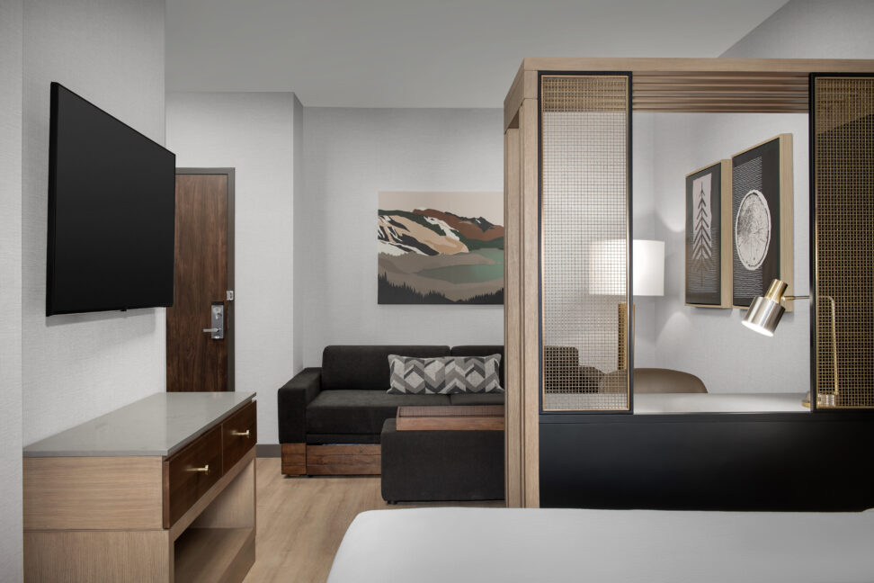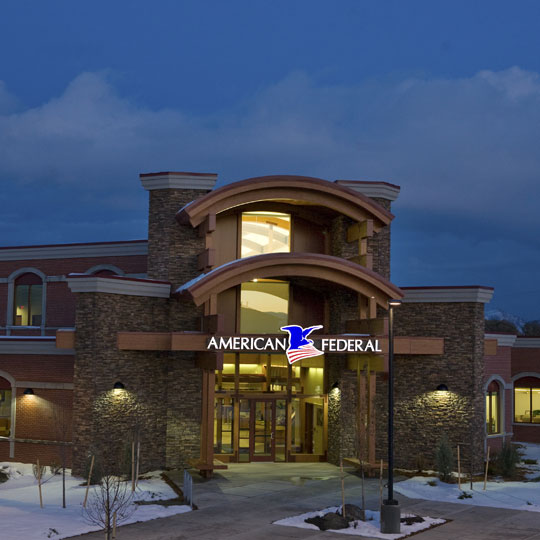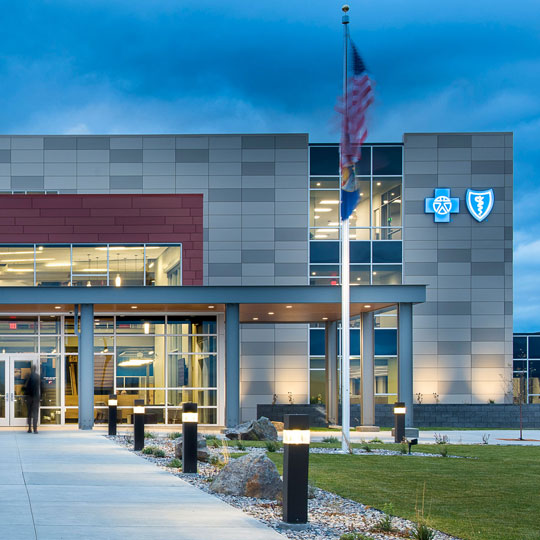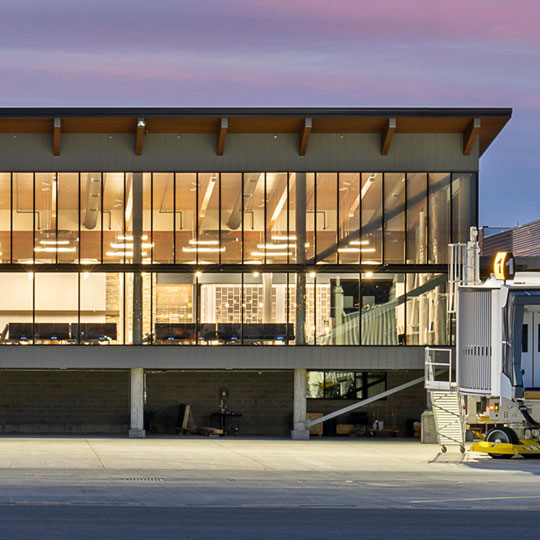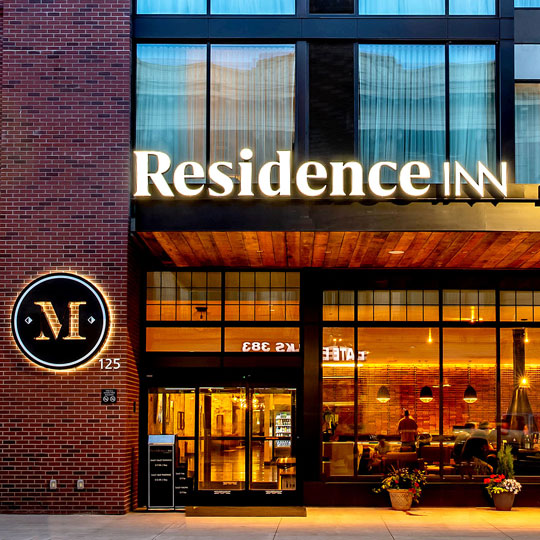New 3-story wood framed building on slab-on-grade with 97 hotel rooms, hotel lobby, dining, bar, breakfast, food prep kitchen, board room, pool/spa, fitness center, and all BOH hotel spaces, along with two elevators. Exterior finishes consisted of stone veneer, EIFs, and metal panel siding with asphalt shingled roofing.
Sitework consisted of the complete site development of an existing shop/warehouse property. The existing building was demolished prior, but the demolition of the existing foundation was within the scope of site work. The existing soils consisted of undocumented and uncontrolled fill; therefore, rammed aggregate piers were installed to support the structure. In addition, Sitework consisted of all utilities to the property from the mains off Highway 95 and all curb, sidewalk, asphalt paving, and striping for the parking lot with 120 stalls and two approaches off Highway 95.
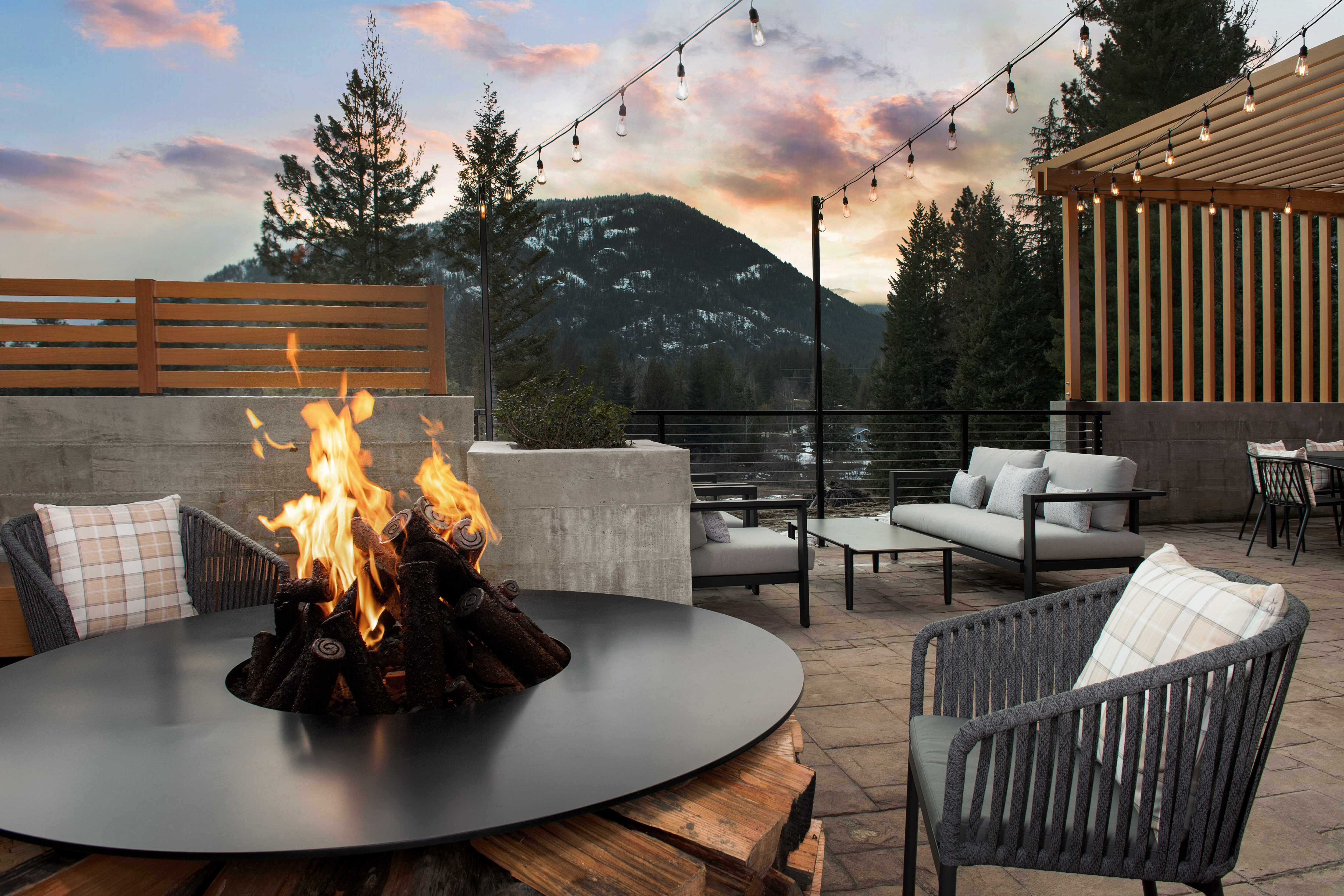
Project
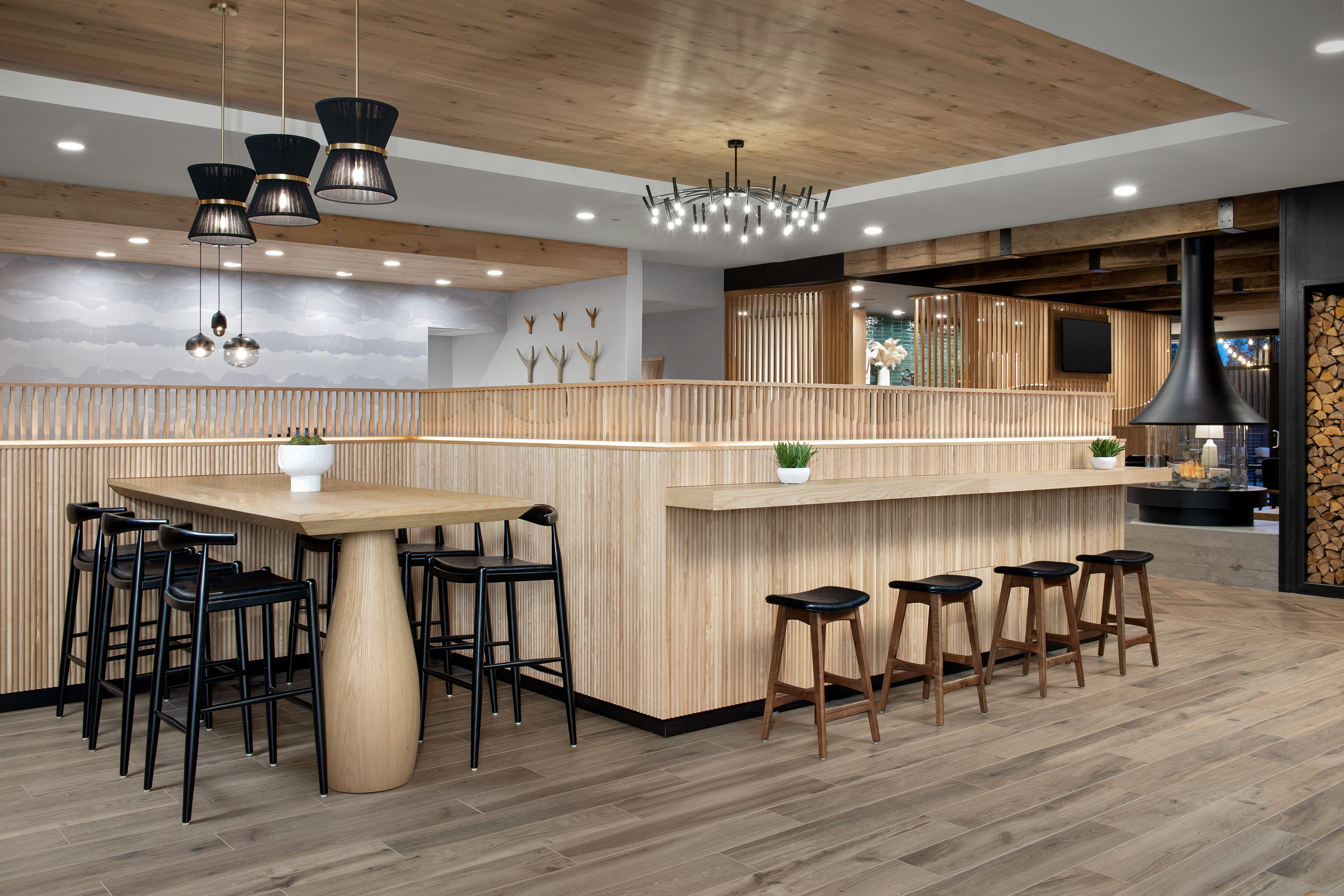
Project Facts
Square Footage: 68,136
Start Date: August 2022
Completion Date: January 2024
Related Projects
Let's get
to work
to work
The team at Dick Anderson Construction has never been stronger, and we bring our exceptional skills, experience and commitment to quality to every project. Though our talented employees come from diverse educational and technical backgrounds, they share common traits – working hard to meet or exceed client expectations, paying attention to detail, and showing integrity in all they do. That’s The DAC Way.
