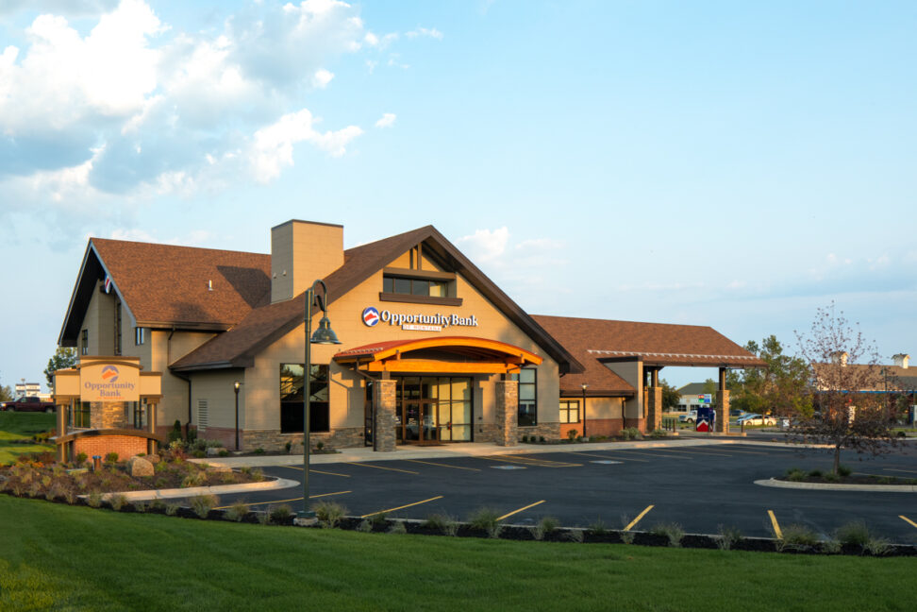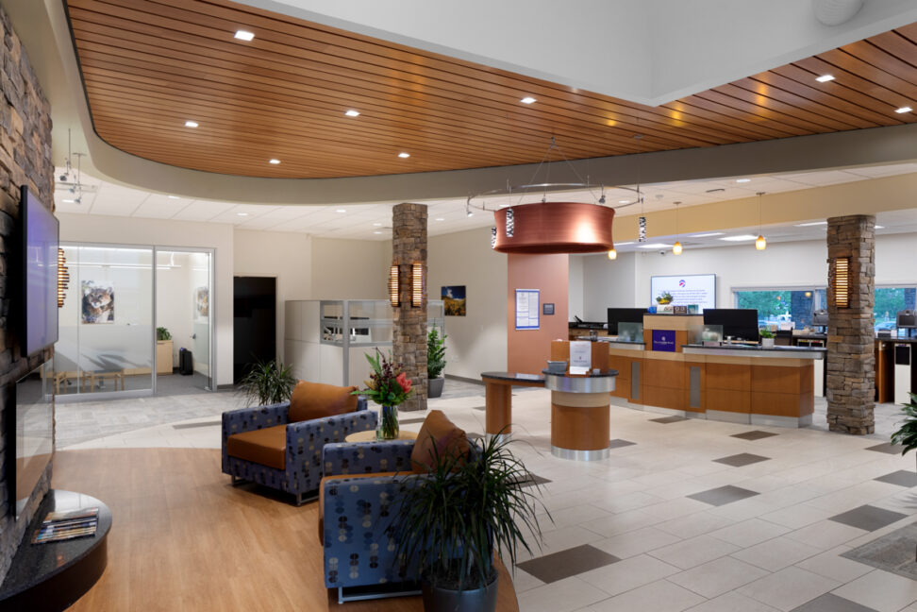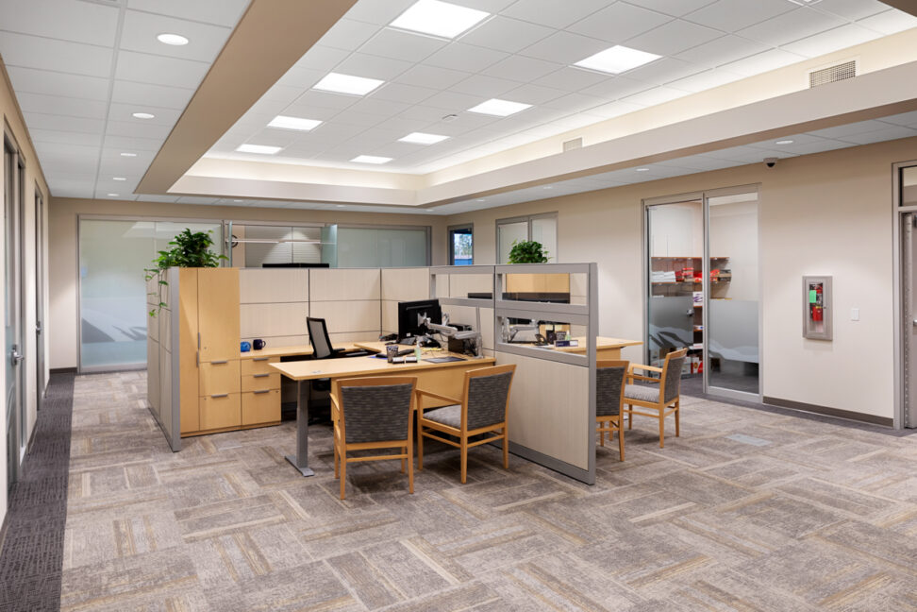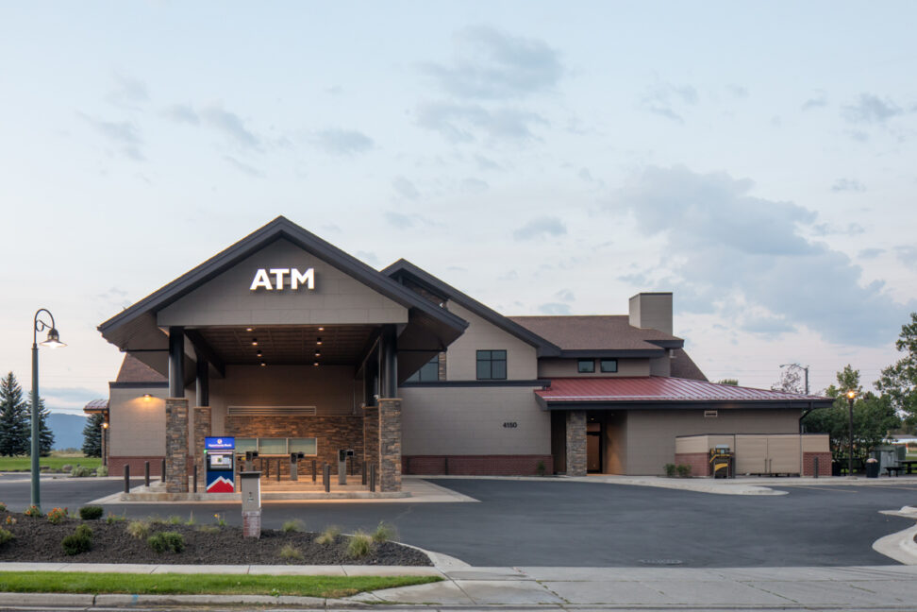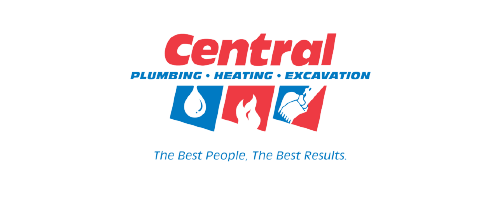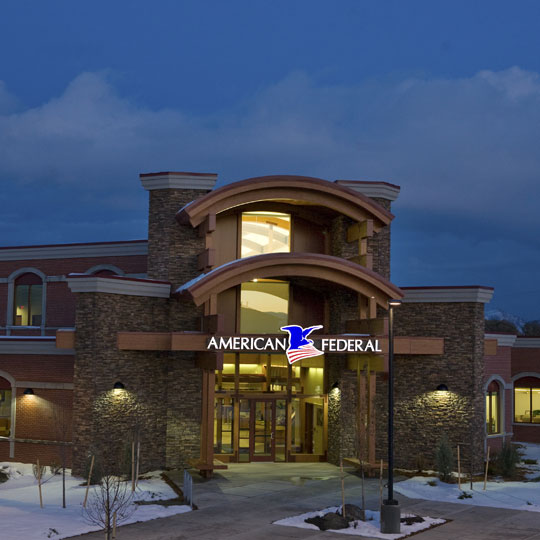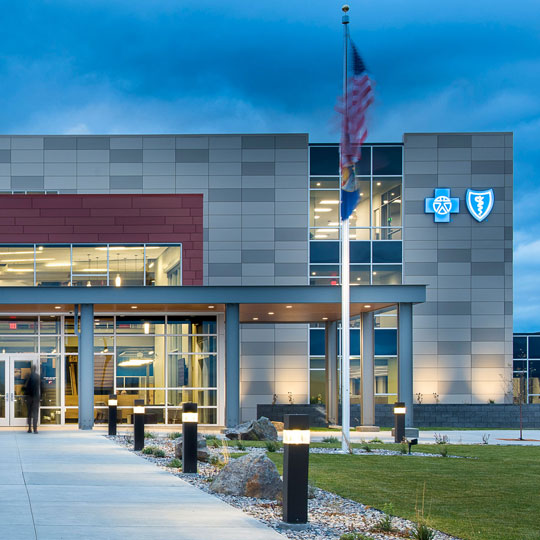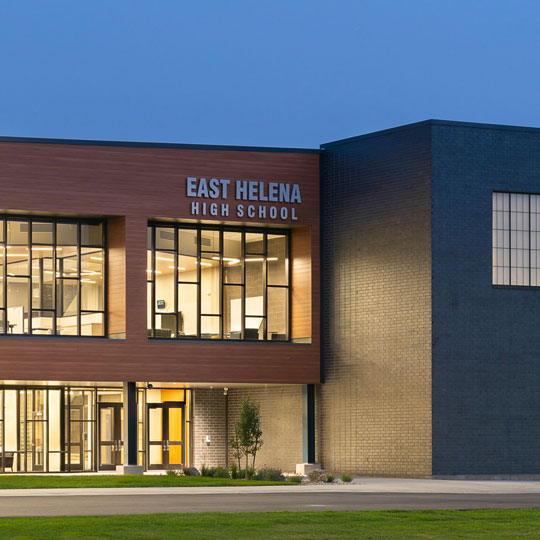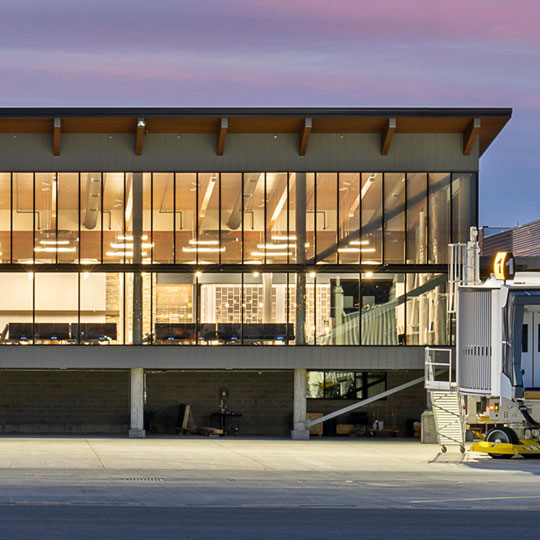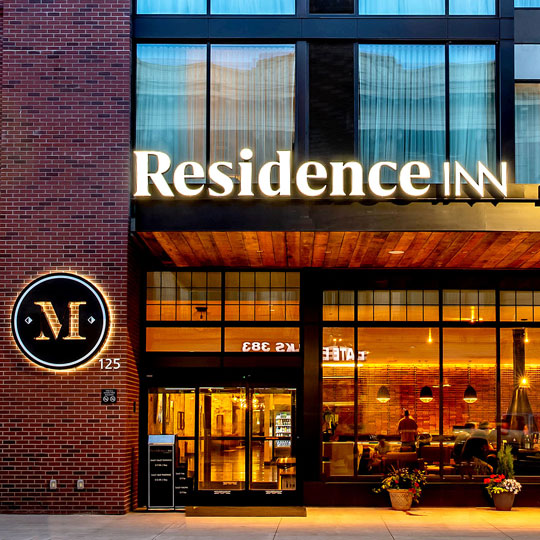This project involved the complete demolition of interior bank space and exterior finishes. The interior renovation included new offices, a conference room, support and cubicle areas, a teller line/pod area, a lobby/reception area with a feature wall/fireplace, a break room, a vault, and four restrooms. Exterior finishes included masonry, composite siding, new asphalt, and metal roofs.
The former multi-tenant space on the second floor was converted into offices, a break room, a cubicle area, a quiet room, storage, two restrooms, and cosmetic upgrades to the remainder of the floor for lease space. The project also included upgrades to the rated exit corridors.
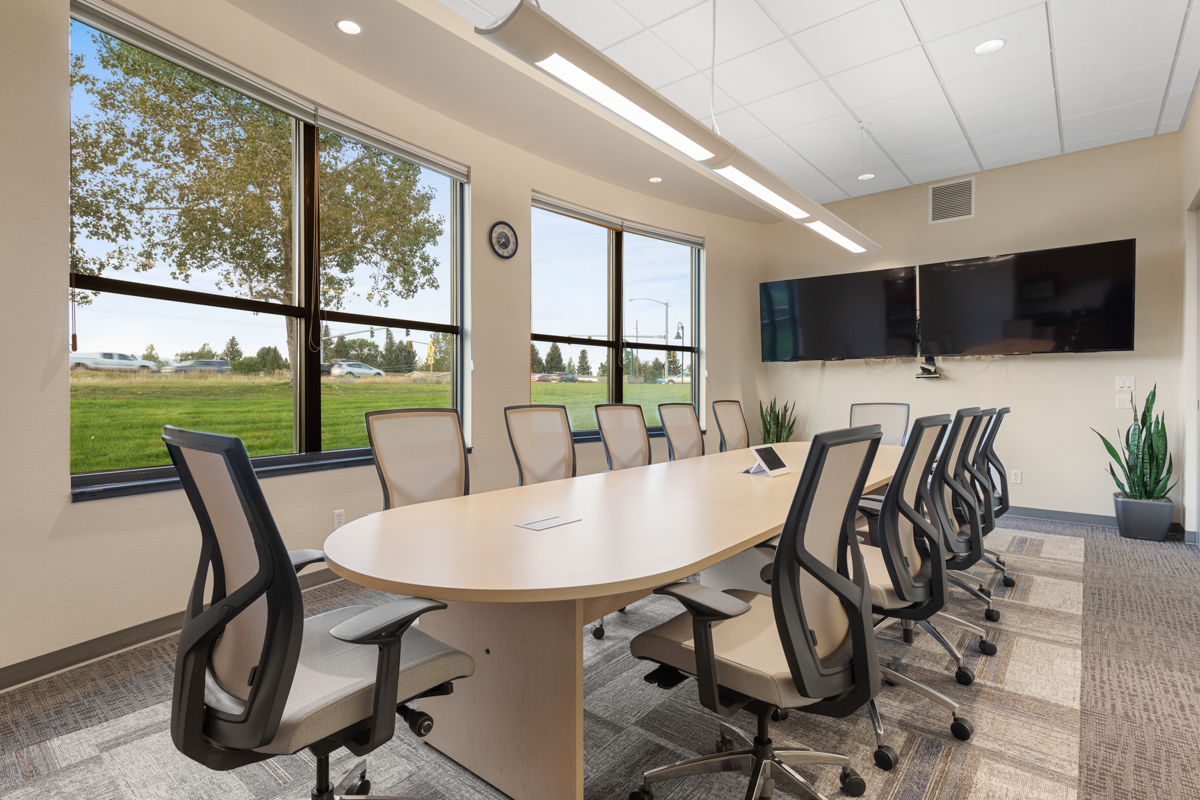
Project
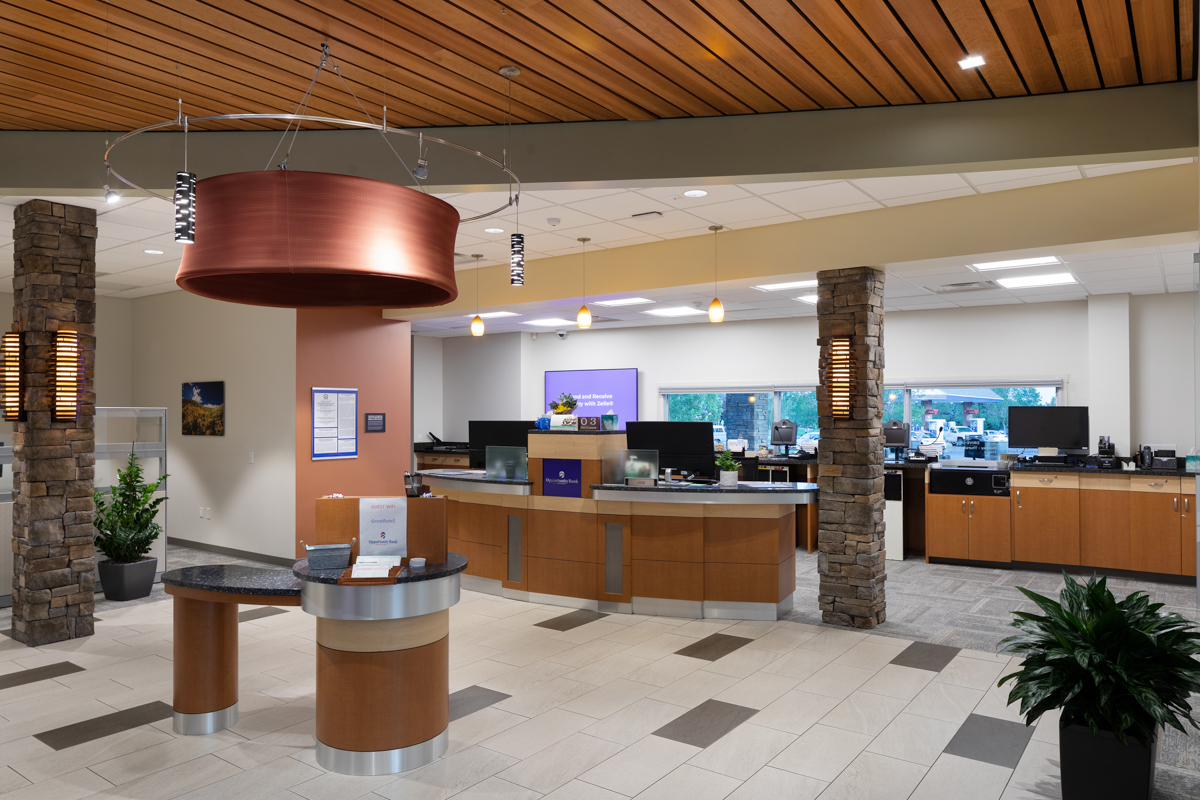
Project Facts
1st Floor & Exterior Finishes Size: 9,715 SF
2nd Floor Size: 6,611 SF
Related Projects
Let's get
to work
to work
The team at Dick Anderson Construction has never been stronger, and we bring our exceptional skills, experience and commitment to quality to every project. Though our talented employees come from diverse educational and technical backgrounds, they share common traits – working hard to meet or exceed client expectations, paying attention to detail, and showing integrity in all they do. That’s The DAC Way.
