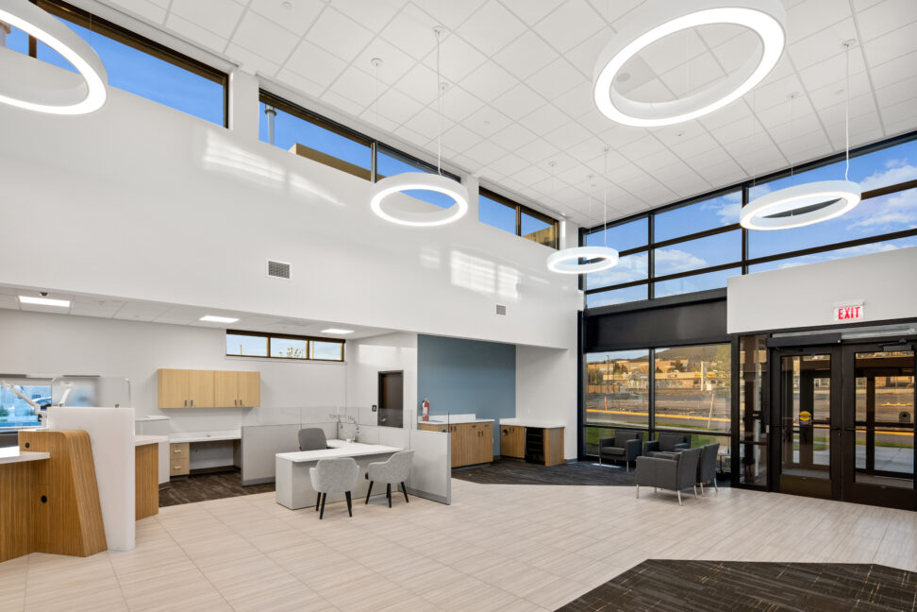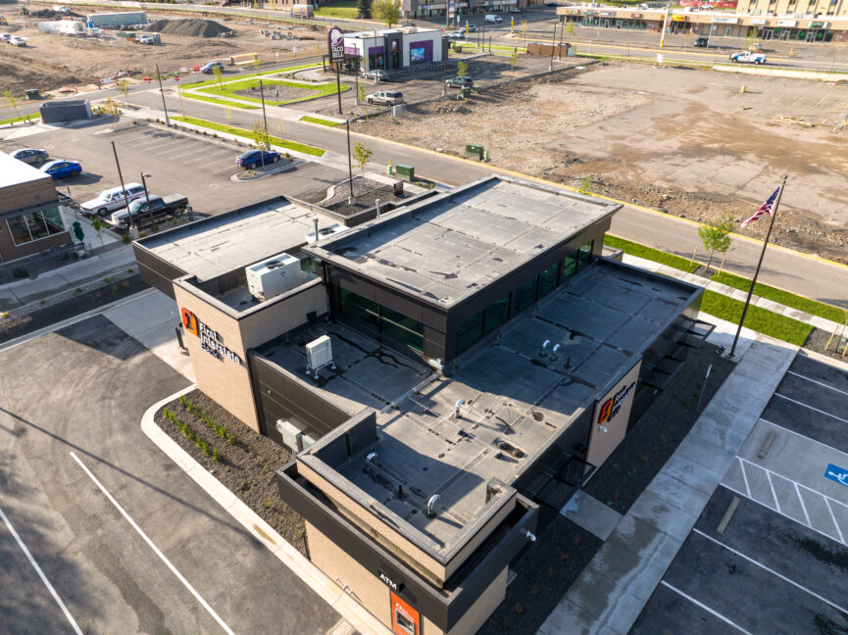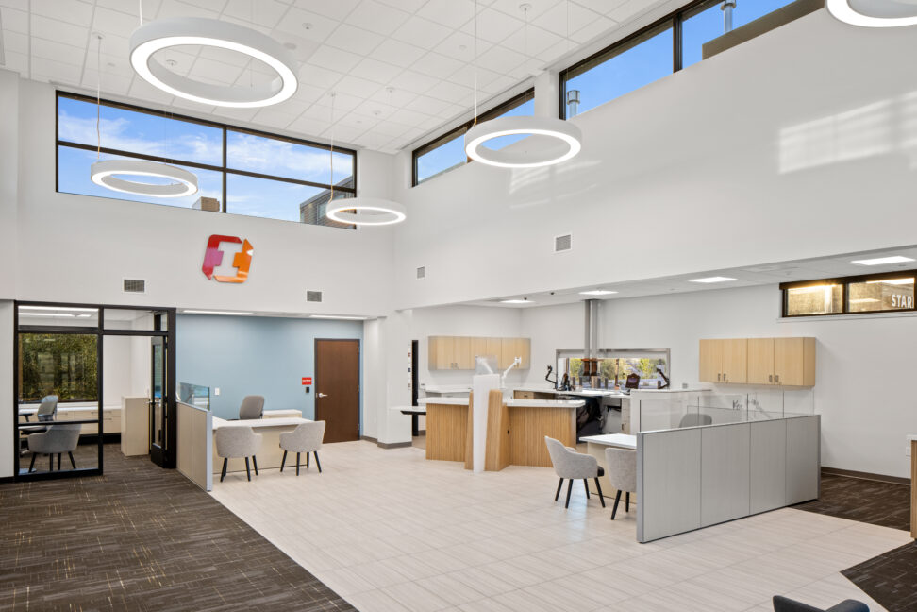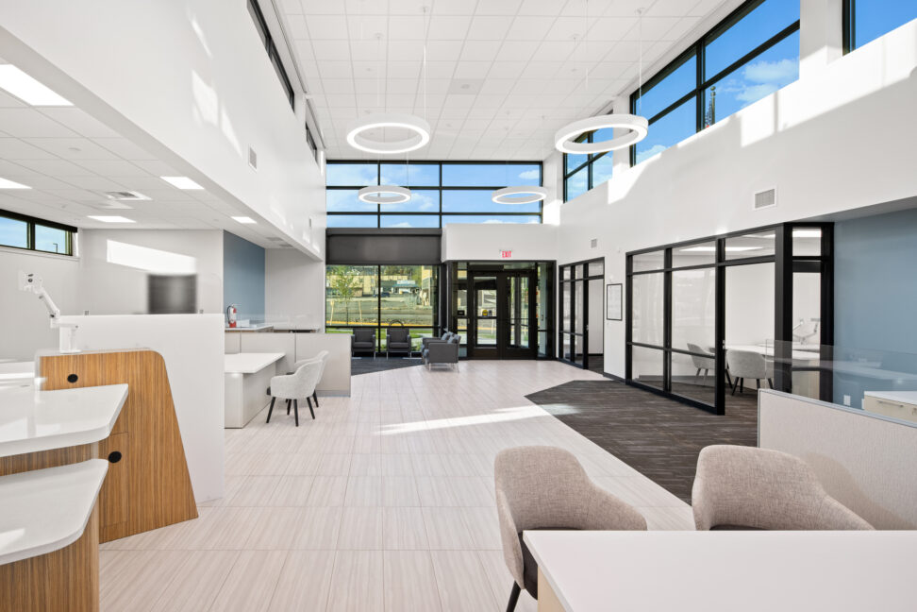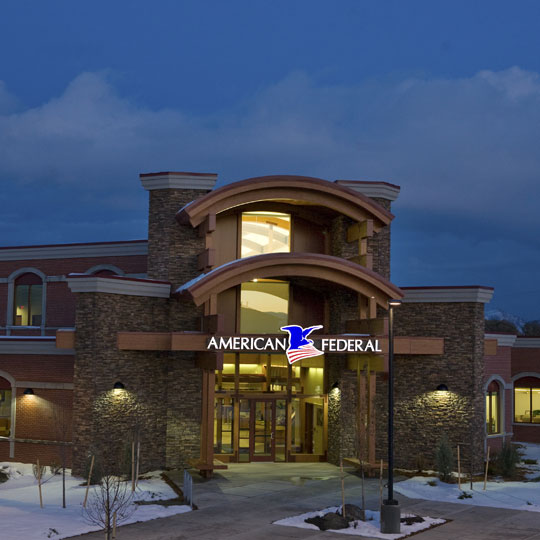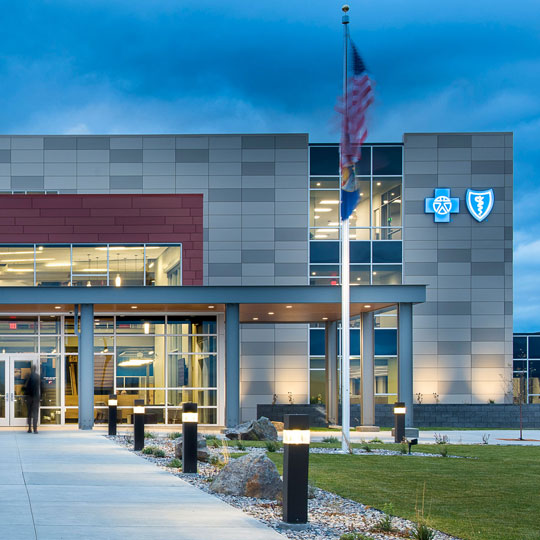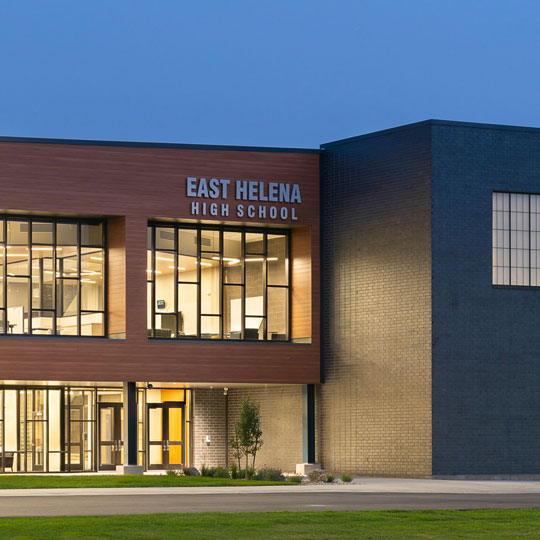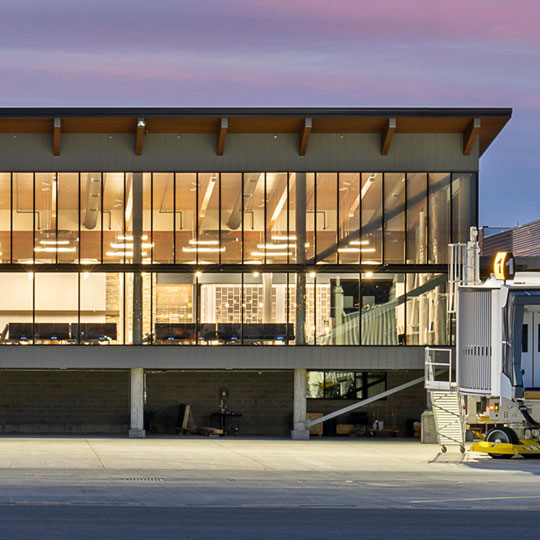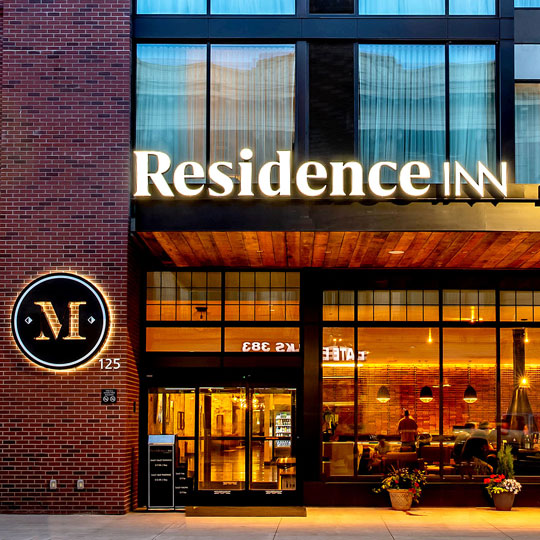A new financial institution with an entry vestibule, lounge, retail banking areas, teller line and support area, conference room, two offices, men's and women's restrooms, a break room, ATM room, mechanical/water/janitor room, electrical/data room, cash/night drop room and a storage room with an access ladder to the roof. The building exterior combines brick veneer, composite metal wall panels, four sunshades, and building-mounted signage.
Exterior site improvements included asphalt paving, concrete sidewalks, two approaches off Vandelay Avenue, concrete sidewalks and handicap parking, and a masonry dumpster enclosure with a concrete foundation/pad. The drive-thru has two lanes, with the outermost lane having two customer VAT units. Landscaping consisted of irrigated planting beds and sod areas, clean-up and some replanting in the existing landscaped beds along Prospect Avenue, reconstruction of the retention pond, and new site (monument and directional) signage.
DAC had the design team change the roof system from fully adhered to mechanically attached due to the time of year it would be installed. We also removed some plastic laminate wall paneling and replaced it with painted gypsum board walls, which resulted in cost savings. At the end of the project, we were able to return 44% of the Contingency Allowance, and that even accounted for us using some of the allowance for weather/winter construction that took place to keep the project on schedule.
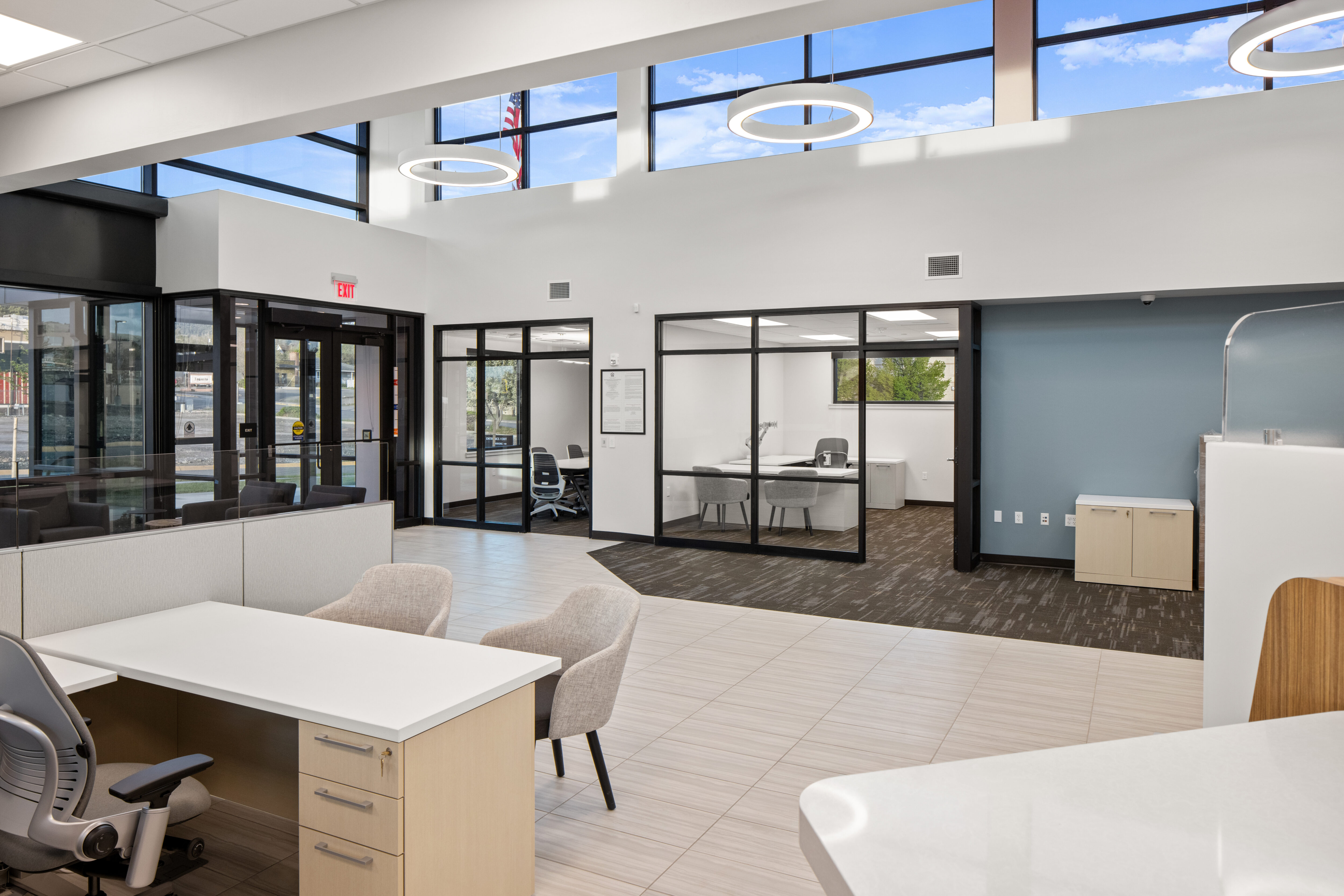
Project
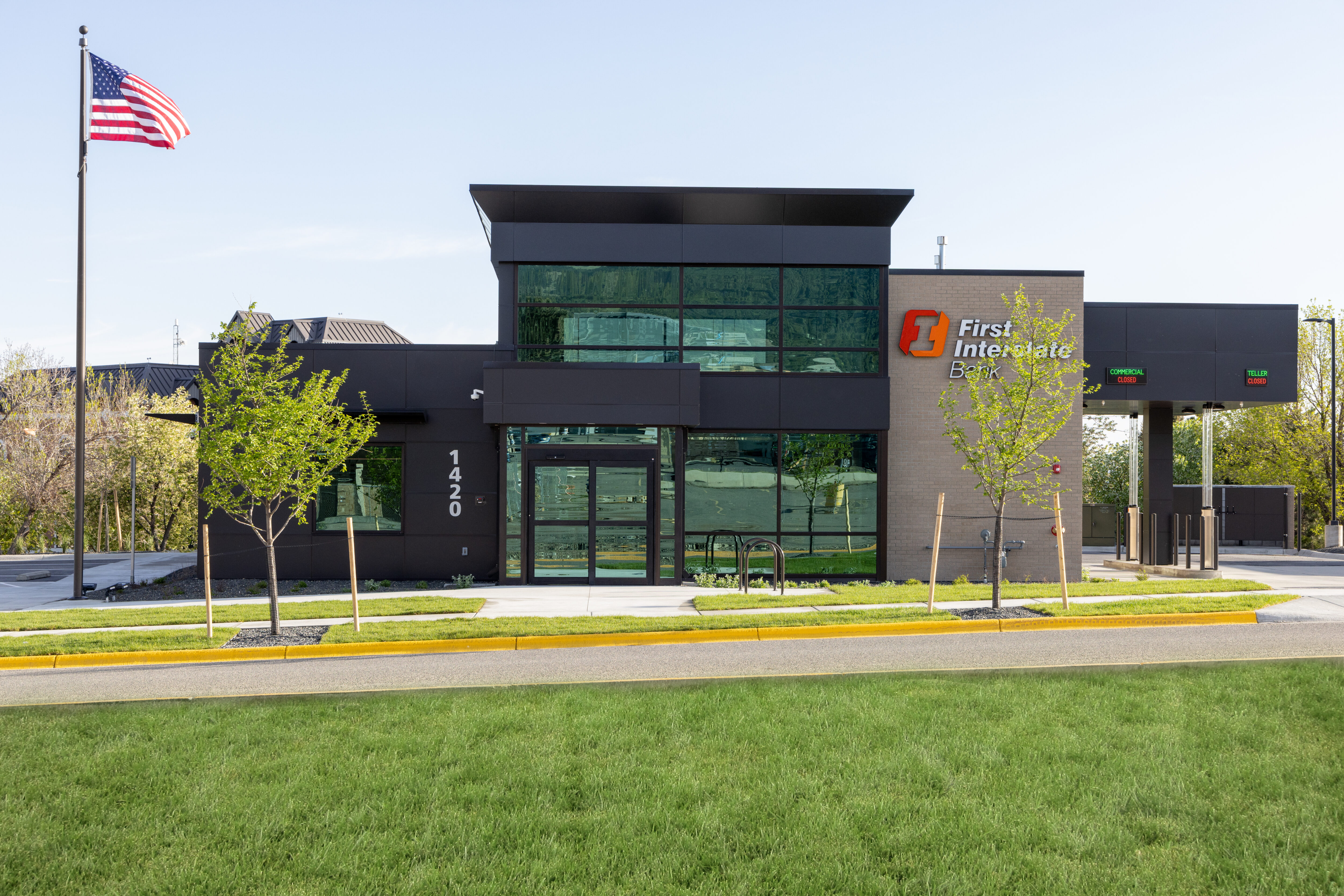
Project Facts
Full Contract: $2,709,913
Start Date: July 6, 2021
Completion Date: June 3, 2022
Related Projects
Let's get
to work
to work
The team at Dick Anderson Construction has never been stronger, and we bring our exceptional skills, experience and commitment to quality to every project. Though our talented employees come from diverse educational and technical backgrounds, they share common traits – working hard to meet or exceed client expectations, paying attention to detail, and showing integrity in all they do. That’s The DAC Way.
