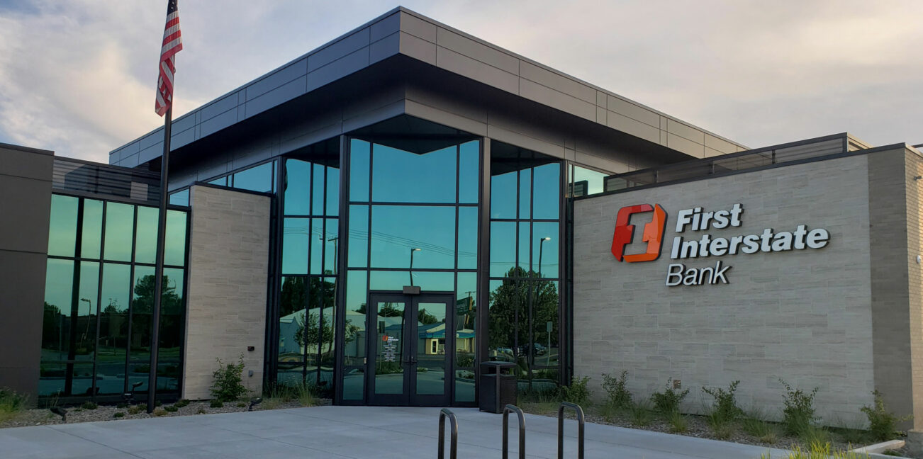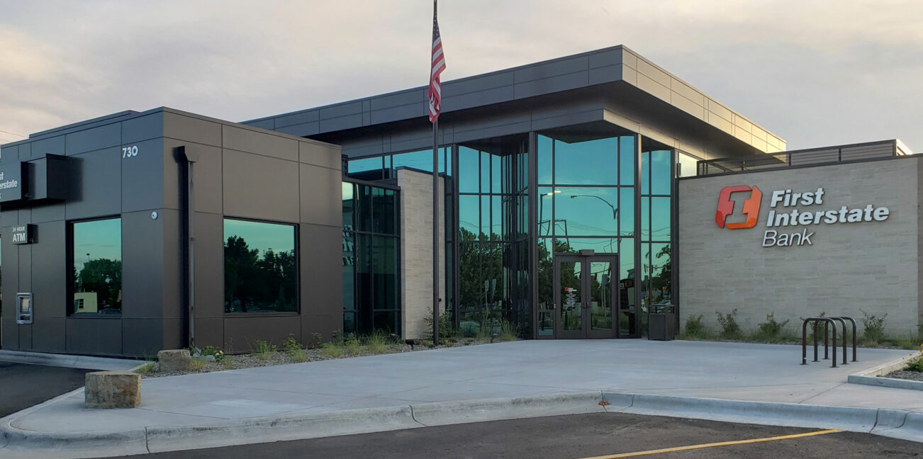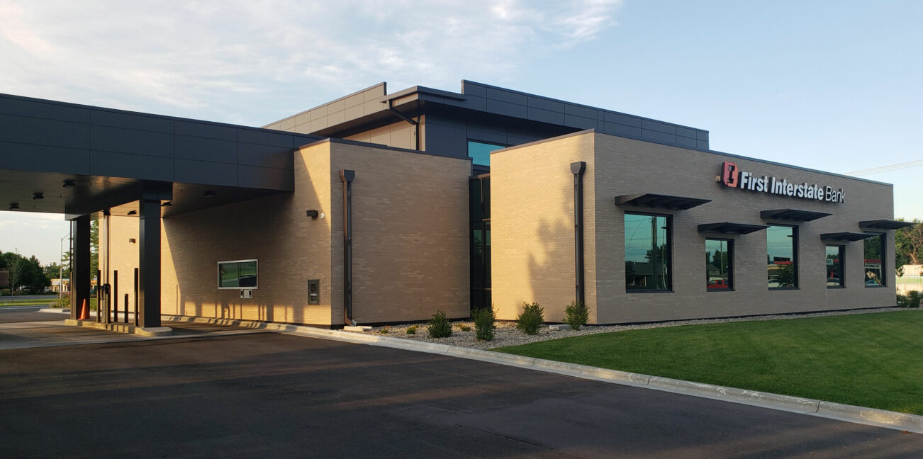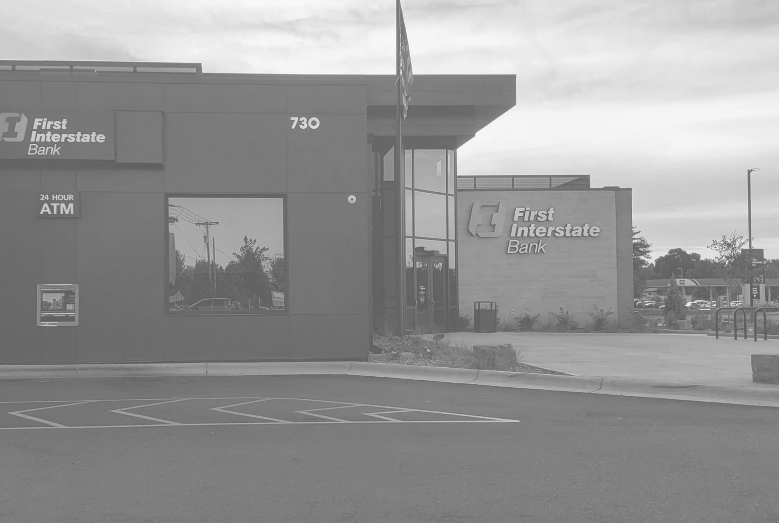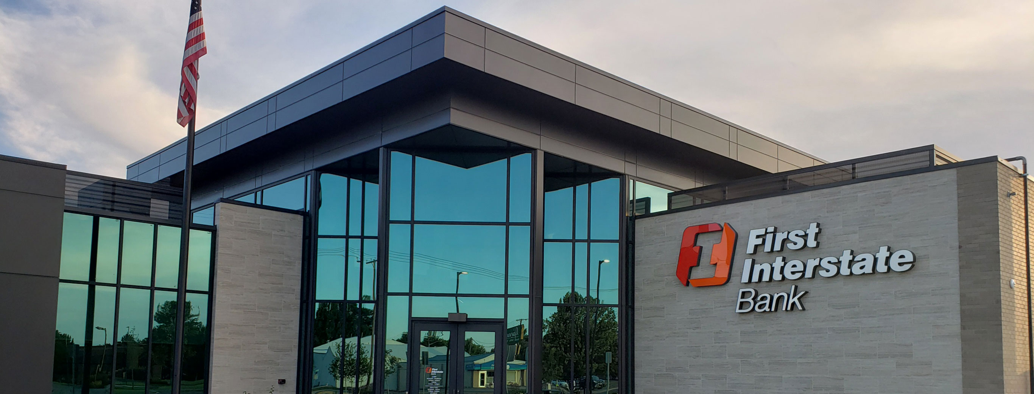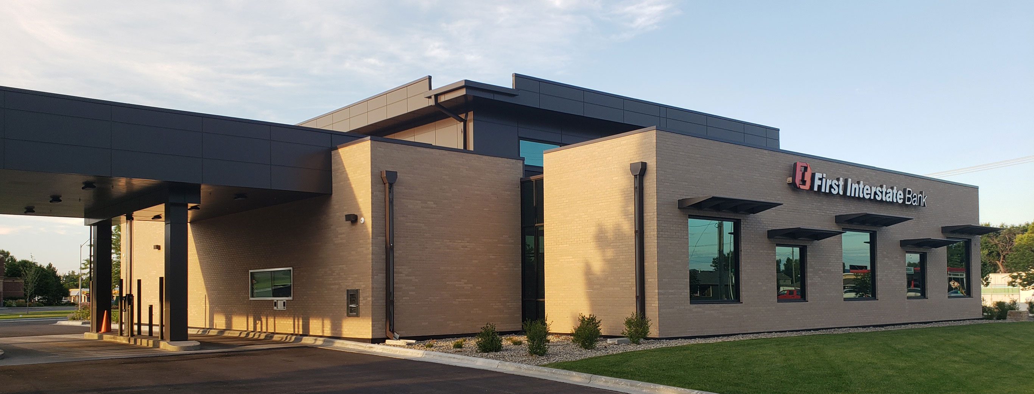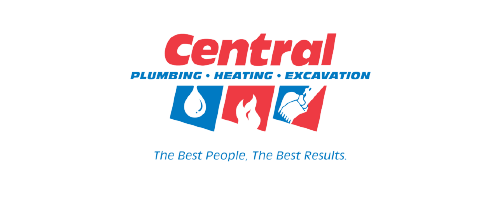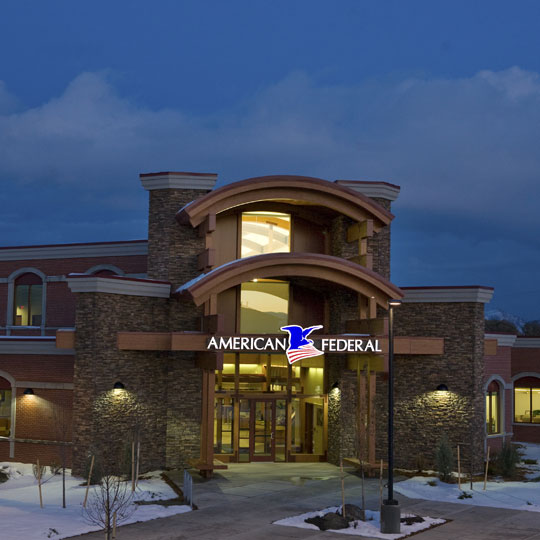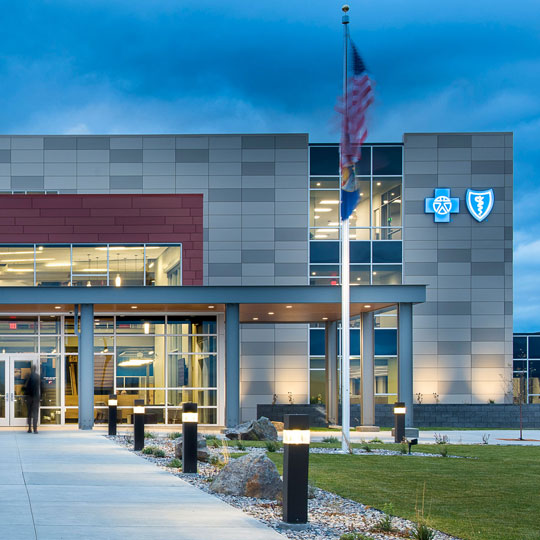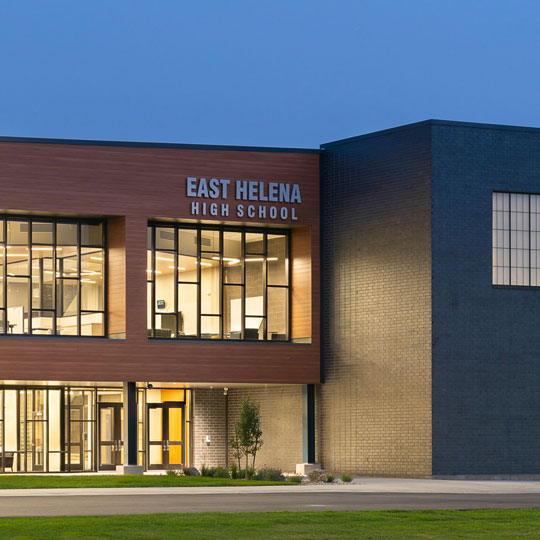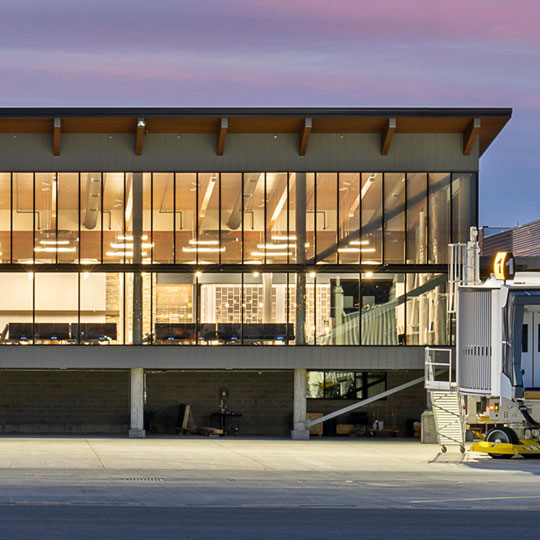Project
Highlights
When the Billings Height branch of First Interstate Bank experienced a fire in the basement, DAC worked together with an insurance company to help compile a comprehensive loss summary. After deciding a fresh start was in order, the Bank commissioned DAC and CTA architects to make the new building a reality. By teaming up on the schematics and design, we were able to create a beautiful structure that serves as a welcome addition to the Main Street in Billings Heights. The open lobby sports 19' ceilings and an abundance of glass, allowing plenty of natural light into the building. Two custom-built teller pods give customers easy access to assistance.. A state-of-the-art conference room sits among the open office area, while private offices run the perimeter of the building. The drive-up teller area is separated from the lobby by means of a secured aluminum storefront system that has film applied for privacy. Construction wrapped in December, just in time for the branch to celebrate Christmas in their new home.
