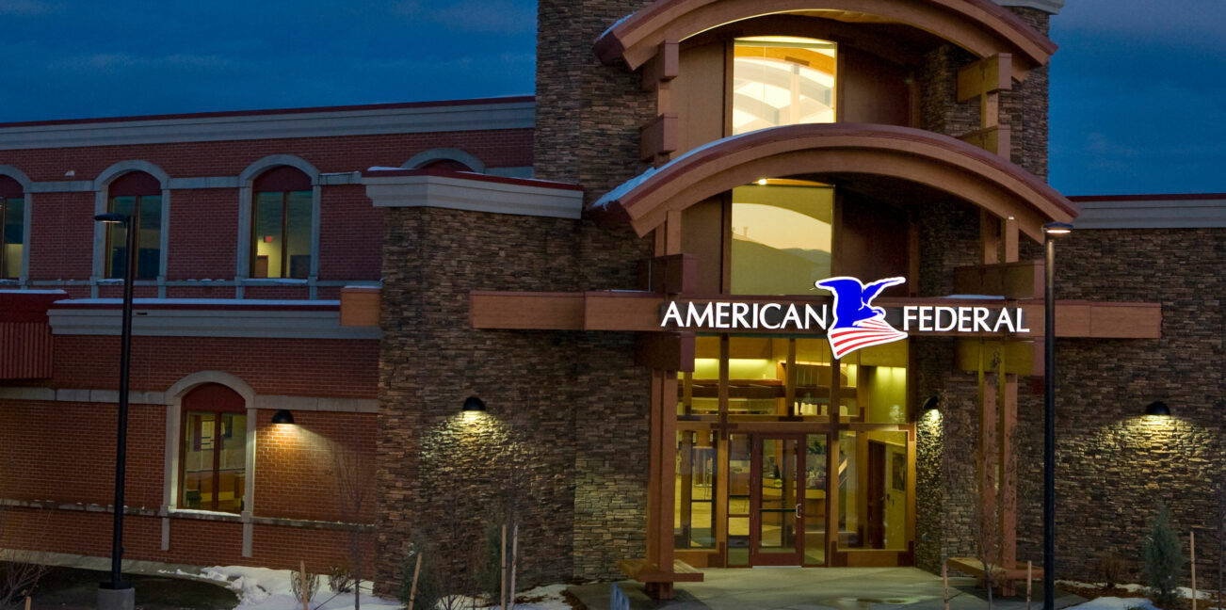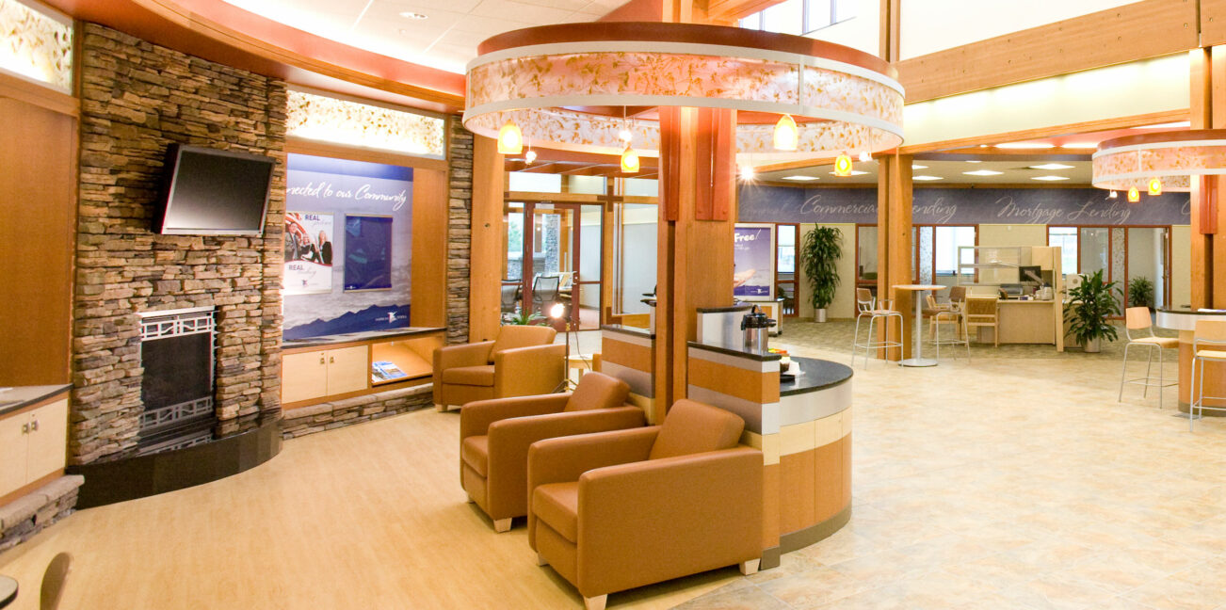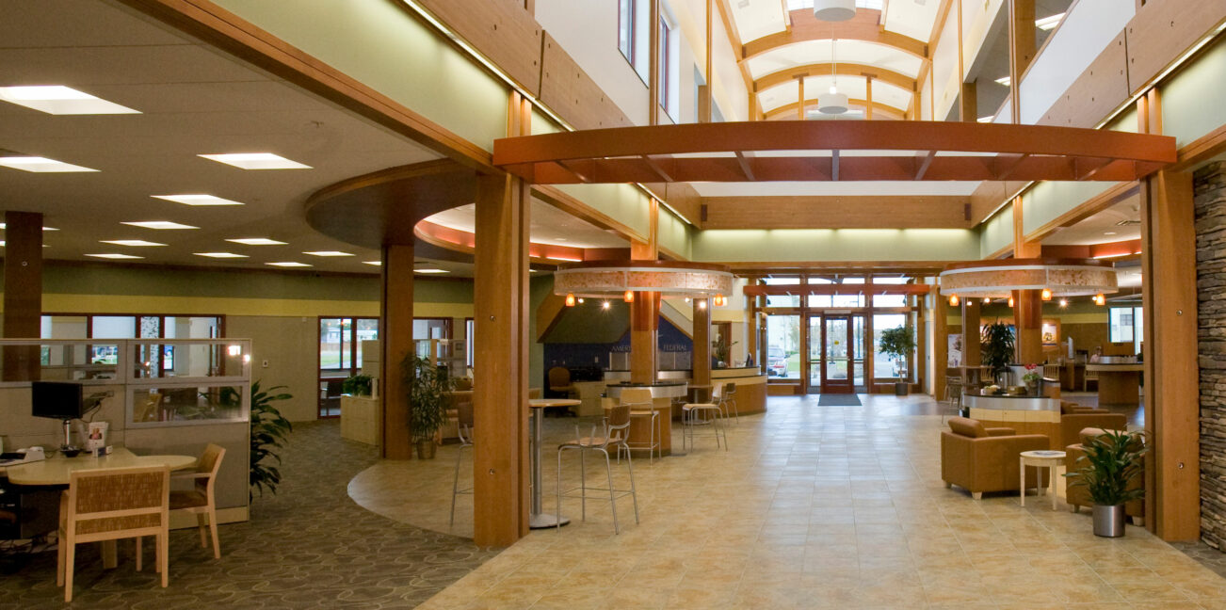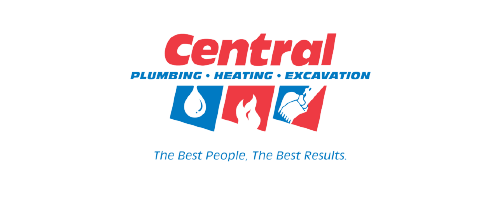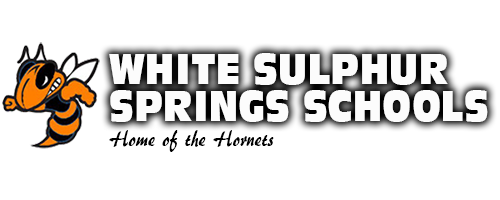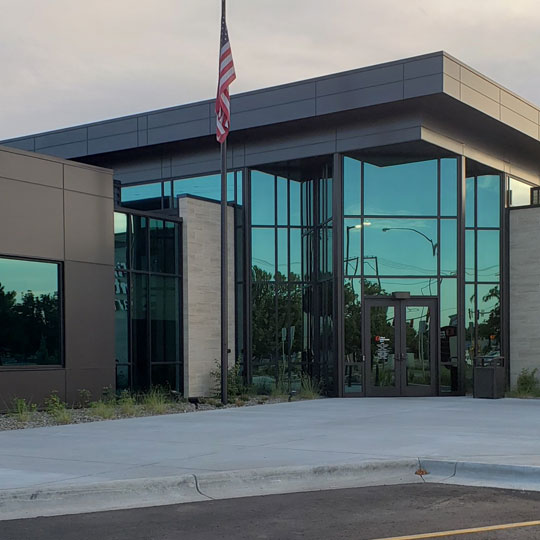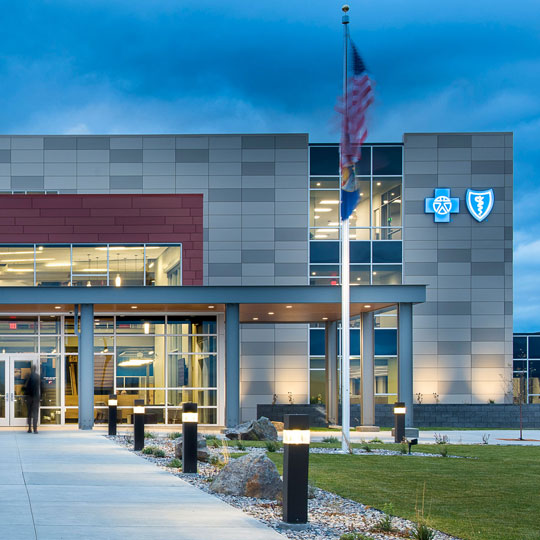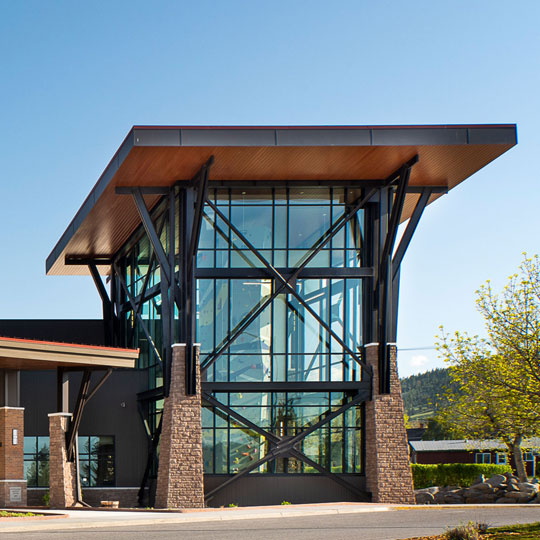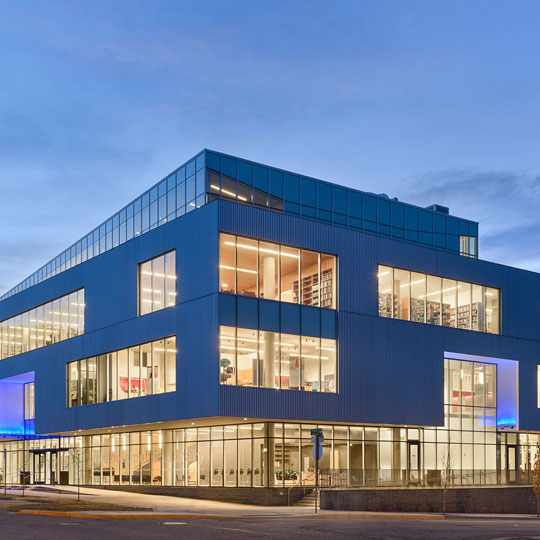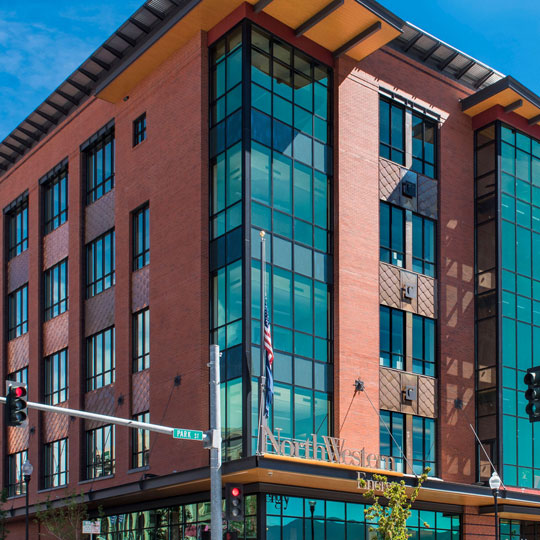The American Federal Savings Bank Project was a brand new 20,000 SF state of the art office building. This building floor plan features 16,000 SF of office space tailored specifically to the banks current operational needs. The floor plan features another 4,000 SF of potential lease space or area for future expansion.
The exterior features a brick masonry veneer, with over 1,000 LF of pre-cast concrete sills and radius arches. The rear and front entries feature full height fully glazed, glu-lam constructed frames over 30’ in height. The exterior landscaping encompasses over 88,000 square feet. This reflects American Federal Savings Bank’s desire and commitment to providing a well landscaped area that far exceeds the City of Bozeman’s Requirements that all can enjoy.
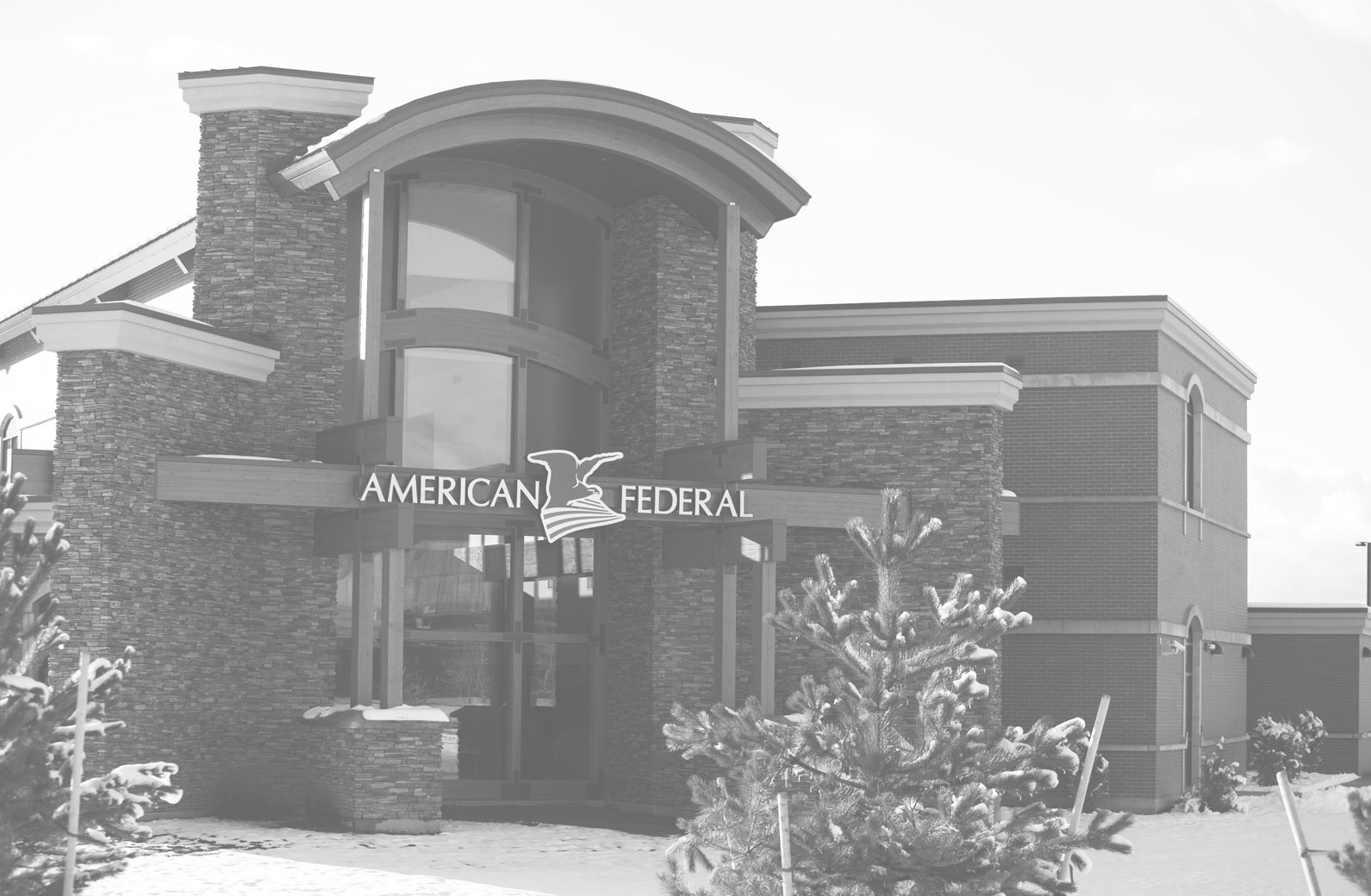
Project
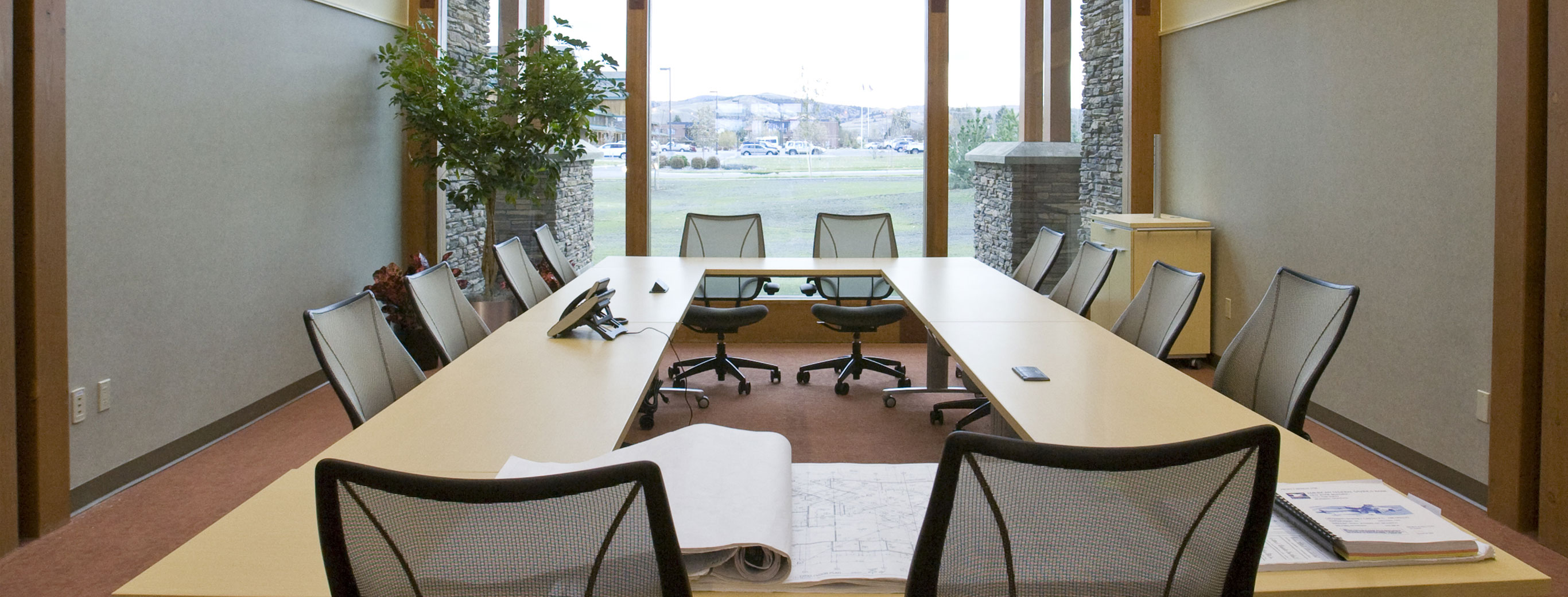
Project Facts
Completed: October 2009
Project Budget: $4.9 Million
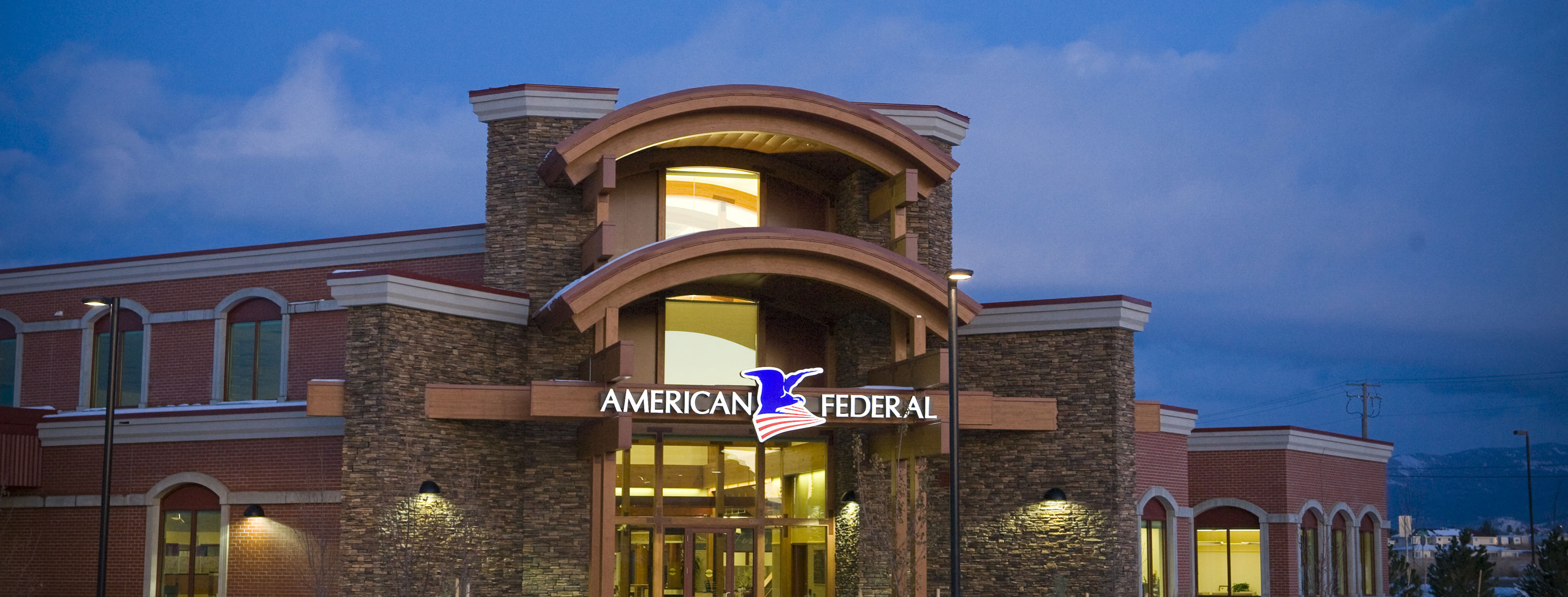
Project
Features
Features
Open Barrel Roof System
Exceeded the International Energy Conservation Code
Exceeds Comcheck code requirements by 15%
Related Projects
Let's get
to work
to work
The team at Dick Anderson Construction has never been stronger, and we bring our exceptional skills, experience and commitment to quality to every project. Though our talented employees come from diverse educational and technical backgrounds, they share common traits – working hard to meet or exceed client expectations, paying attention to detail, and showing integrity in all they do. That’s The DAC Way.
